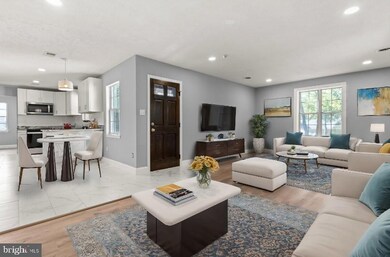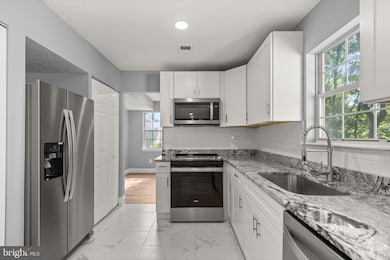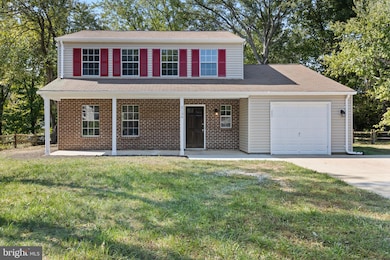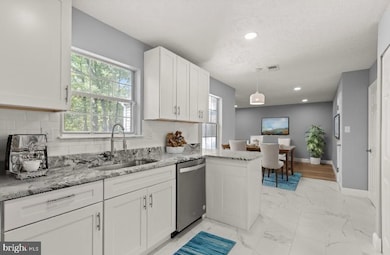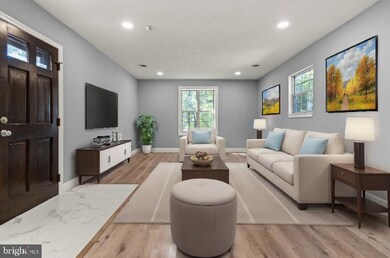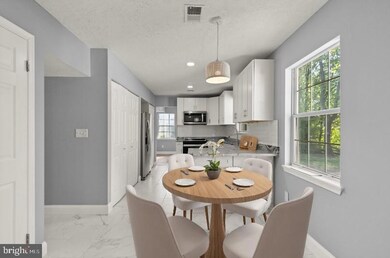
2138 Duckwalk Ct Waldorf, MD 20602
Highlights
- Colonial Architecture
- Central Air
- Heat Pump System
- 1 Car Attached Garage
About This Home
As of April 2025Stunning fully renovated 3-bedroom, 2.5-bath home in a quiet cul-de-sac! The modern kitchen boasts sleek granite countertops, stainless steel appliances, and white cabinetry. Beautifully tiled and LVP floors run throughout the home, which also features recessed lighting, a spacious floor plan with a large family room, and gorgeous bathrooms. The property includes an attached garage, a deck perfect for entertaining, and a flat, fully usable yard. Conveniently located near shopping, dining, and parks, with easy access to major roads for commuting. Nearby, you’ll find St. Charles Towne Center, local schools, and public transportation options. Ideal for families and those seeking suburban tranquility with modern touches!
Last Agent to Sell the Property
Long & Foster Real Estate, Inc. License #0225083579 Listed on: 10/14/2024

Home Details
Home Type
- Single Family
Est. Annual Taxes
- $4,311
Year Built
- Built in 1979
Lot Details
- 0.25 Acre Lot
- Property is zoned PUD
HOA Fees
- $48 Monthly HOA Fees
Parking
- 1 Car Attached Garage
- 1 Driveway Space
- Front Facing Garage
Home Design
- Colonial Architecture
- Brick Exterior Construction
- Slab Foundation
- Vinyl Siding
Interior Spaces
- 1,831 Sq Ft Home
- Property has 2 Levels
Bedrooms and Bathrooms
- 3 Bedrooms
Utilities
- Central Air
- Heat Pump System
- Electric Water Heater
Community Details
- Wakefield Neighborhood Association
- St Charles Sub Wakefield Subdivision
Listing and Financial Details
- Tax Lot 20
- Assessor Parcel Number 0906101089
Ownership History
Purchase Details
Home Financials for this Owner
Home Financials are based on the most recent Mortgage that was taken out on this home.Purchase Details
Purchase Details
Home Financials for this Owner
Home Financials are based on the most recent Mortgage that was taken out on this home.Similar Homes in Waldorf, MD
Home Values in the Area
Average Home Value in this Area
Purchase History
| Date | Type | Sale Price | Title Company |
|---|---|---|---|
| Deed | $435,000 | Lakeside Title | |
| Trustee Deed | $286,000 | Lakeside Title | |
| Interfamily Deed Transfer | $225,000 | Stewart Title Of Maryland In |
Mortgage History
| Date | Status | Loan Amount | Loan Type |
|---|---|---|---|
| Open | $427,121 | FHA | |
| Previous Owner | $225,000 | New Conventional | |
| Previous Owner | $190,500 | Stand Alone Second |
Property History
| Date | Event | Price | Change | Sq Ft Price |
|---|---|---|---|---|
| 04/07/2025 04/07/25 | Sold | $435,000 | +1.2% | $238 / Sq Ft |
| 03/09/2025 03/09/25 | Pending | -- | -- | -- |
| 03/01/2025 03/01/25 | For Sale | $429,900 | 0.0% | $235 / Sq Ft |
| 01/27/2025 01/27/25 | Pending | -- | -- | -- |
| 01/21/2025 01/21/25 | Price Changed | $429,900 | -2.3% | $235 / Sq Ft |
| 11/13/2024 11/13/24 | Price Changed | $439,900 | 0.0% | $240 / Sq Ft |
| 11/13/2024 11/13/24 | For Sale | $439,900 | -2.2% | $240 / Sq Ft |
| 11/10/2024 11/10/24 | Pending | -- | -- | -- |
| 10/14/2024 10/14/24 | For Sale | $449,900 | +100.0% | $246 / Sq Ft |
| 06/25/2014 06/25/14 | Sold | $225,000 | +1.4% | $123 / Sq Ft |
| 05/10/2014 05/10/14 | Pending | -- | -- | -- |
| 05/02/2014 05/02/14 | For Sale | $221,900 | -- | $121 / Sq Ft |
Tax History Compared to Growth
Tax History
| Year | Tax Paid | Tax Assessment Tax Assessment Total Assessment is a certain percentage of the fair market value that is determined by local assessors to be the total taxable value of land and additions on the property. | Land | Improvement |
|---|---|---|---|---|
| 2024 | $3,926 | $309,800 | $126,200 | $183,600 |
| 2023 | $3,926 | $285,933 | $0 | $0 |
| 2022 | $3,632 | $262,067 | $0 | $0 |
| 2021 | $3,273 | $238,200 | $96,200 | $142,000 |
| 2020 | $3,273 | $231,633 | $0 | $0 |
| 2019 | $3,171 | $225,067 | $0 | $0 |
| 2018 | $3,044 | $218,500 | $90,200 | $128,300 |
| 2017 | $2,906 | $208,600 | $0 | $0 |
| 2016 | -- | $198,700 | $0 | $0 |
| 2015 | $2,660 | $188,800 | $0 | $0 |
| 2014 | $2,660 | $188,800 | $0 | $0 |
Agents Affiliated with this Home
-
Nadia Aminov

Seller's Agent in 2025
Nadia Aminov
Long & Foster
(571) 331-9745
377 Total Sales
-
Pennye Green

Seller Co-Listing Agent in 2025
Pennye Green
Long & Foster
(202) 247-5668
352 Total Sales
-
Rita Jones

Buyer's Agent in 2025
Rita Jones
The Southside Group Real Estate
(301) 481-6094
50 Total Sales
-
Matthew Davis

Seller's Agent in 2014
Matthew Davis
Remax 100
(301) 843-5100
75 Total Sales
-
Jaye Jordan

Buyer's Agent in 2014
Jaye Jordan
Fairfax Realty Premier
(240) 366-7161
14 Total Sales
Map
Source: Bright MLS
MLS Number: MDCH2036908
APN: 06-101089
- 3975 Wintergreen Place
- 2094 Chapelside Ct
- 3411 White Fir Ct
- 3415 White Fir Ct
- 3075 Heathcote Rd
- 3126 Heathcote Rd
- 3059 Heathcote Rd
- 3086 Heathcote Rd
- 3037 Heathcote Rd
- 3048 Heathcote Rd
- 3666 Pine Cone Cir
- 3029 Heathcote Rd
- 3286 Greenwich Ct
- 2278 Ingleside Ct
- 3467C Lilac Place
- 3447 Iris Place
- 3464 Tamarack Ct
- 3729 Kempsford Field Place
- 2433 Yarmouth Ct
- 3844 Gateview Place

