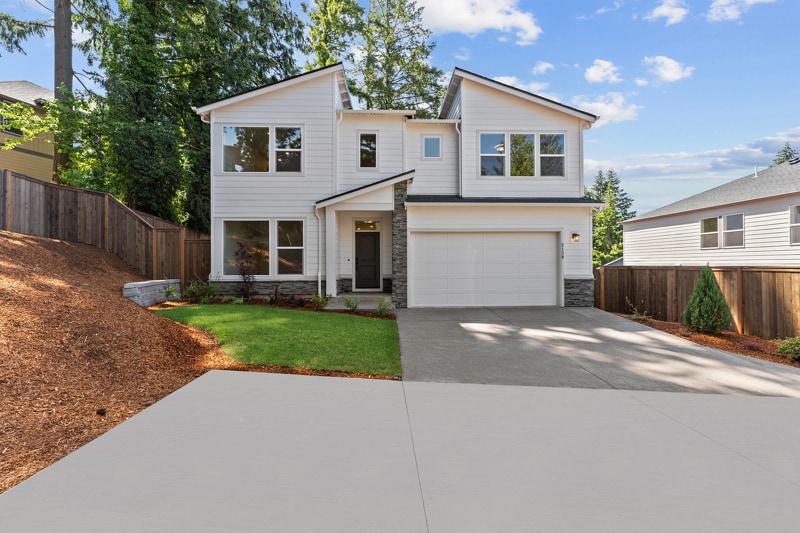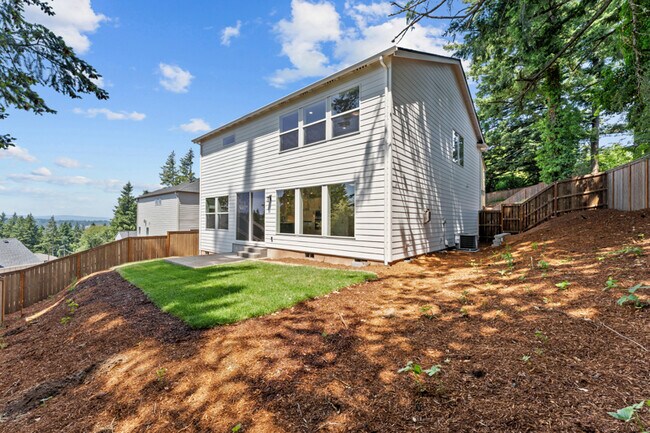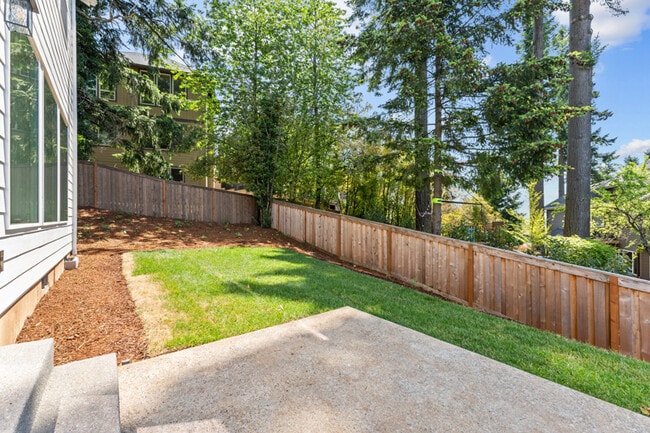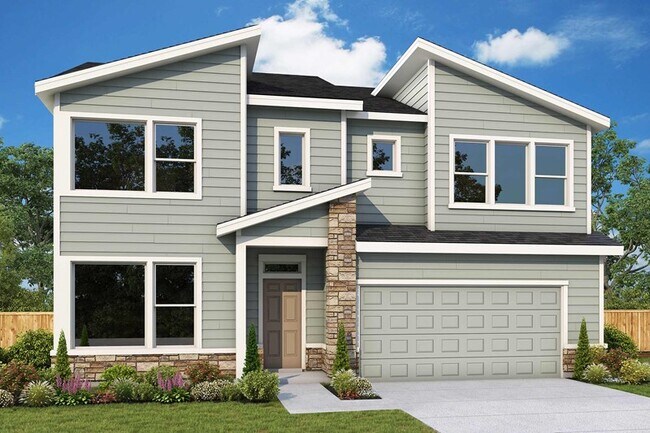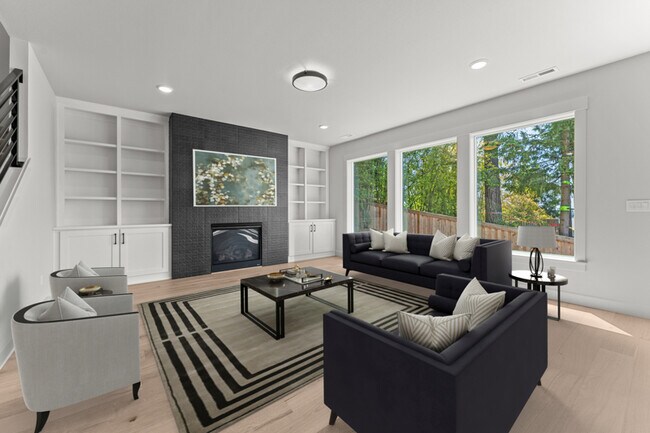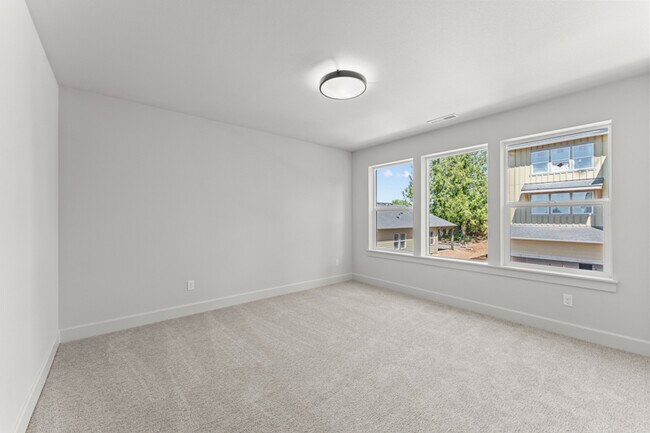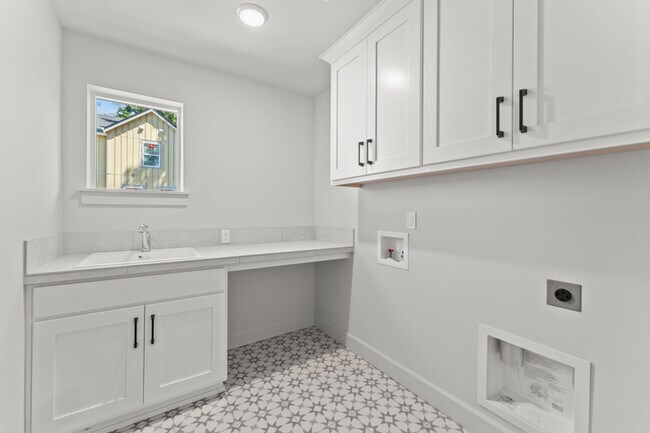
Estimated payment $5,938/month
About This Home
Come experience the picturesque views from Savannah Summit. This beautiful community offers access to great schools, convenient highway connections, and nearby shopping. Inside, you'll find an extensive black metal railing that provides a striking overlook from the top floor. The gourmet kitchen features designer cabinets, quartz countertops, and a presentation island you’ll be proud to showcase to your guests. Tons of natural light stream in from all directions through Milgard windows, enhancing the warmth of the engineered hardwood flooring. The Owner's Bath includes a spacious Super Shower, offering the perfect way to unwind. And with no HOA, this home adds even more value and freedom to your lifestyle. Contact the David Weekley Homes at Savannah Summit Team to tour this new home for sale in West Linn, OR.
Home Details
Home Type
- Single Family
Parking
- 2 Car Garage
Taxes
- Special Tax
Home Design
- New Construction
Interior Spaces
- 2-Story Property
Bedrooms and Bathrooms
- 3 Bedrooms
Map
Other Move In Ready Homes in Savannah Summit
About the Builder
- Savannah Summit
- 22990 Bland Cir
- 2285 Satter St
- 22872 Weatherhill Rd
- 1791 Blankenship Rd
- Willow Ridge
- 3776 Landis St
- 1470 Rosemont Rd
- 4190 Cornwall St
- 4192 Cornwall St
- 4147 Cornwall St
- Cornwall Street
- 2077 5th Ave
- 1694 16th St
- 1690 16th St
- Willamette District
- 1218 9th St Unit Lot 3
- 4973 Summit St
- 5910 W A St
- 19885 Willamette Dr
