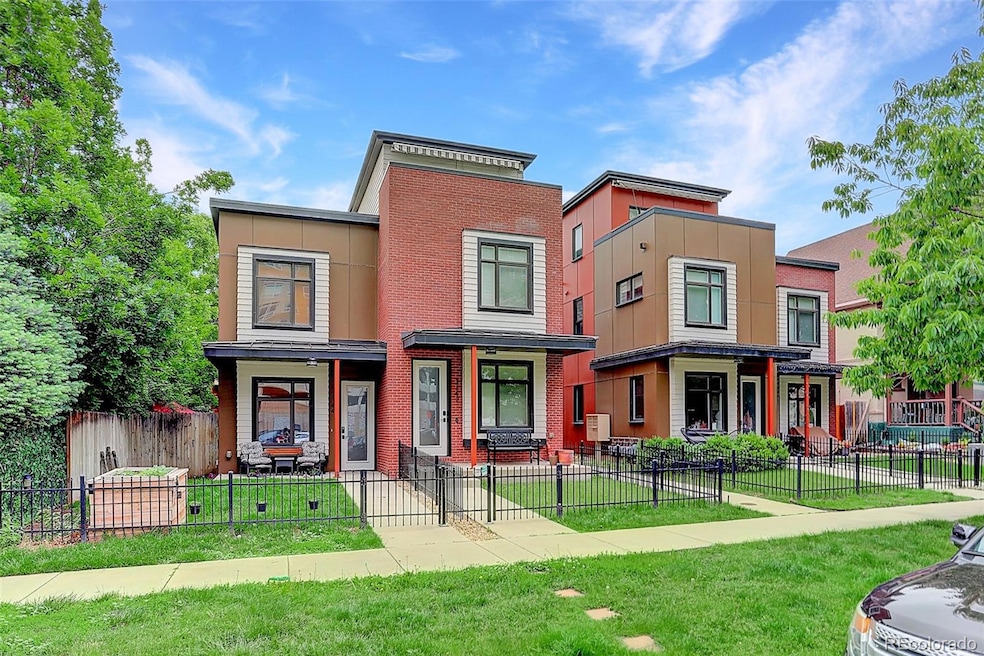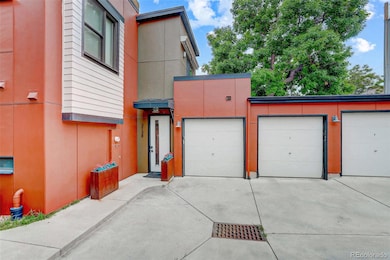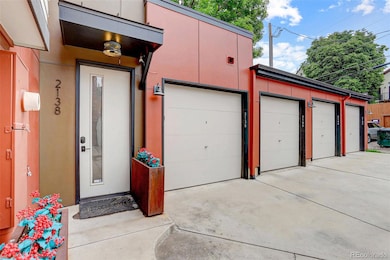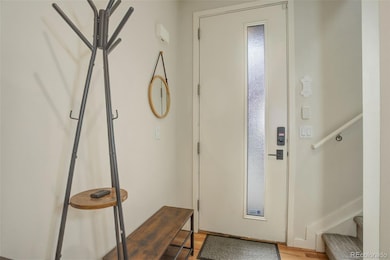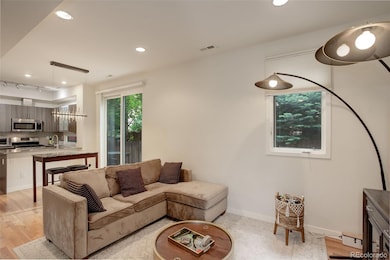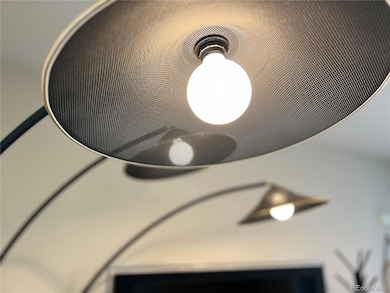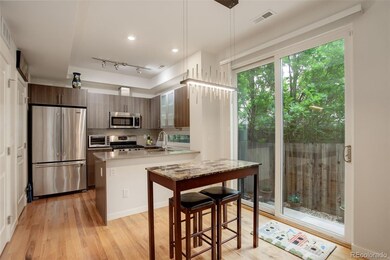2138 Glenarm Place Denver, CO 80205
Five Points NeighborhoodEstimated payment $3,124/month
Highlights
- Rooftop Deck
- 4-minute walk to 20Th-Welton
- Contemporary Architecture
- East High School Rated A
- City View
- 3-minute walk to Benedict Fountain Park
About This Home
Wait, did you say TWO private outdoor spaces in the heart of Downtown?!? Yup, I sure did. Get ready to fall in love with this townhome that has it all. Tucked into the back of the property for ultimate peace and quiet your dream home awaits. Gleaming hardwood floors greet you as you enter. Cook up gourmet meals on quartz counters and using stainless steel appliances. Throw the best BBQs when you utilize your private side yard set up as a Zen rock garden. Everything will taste delicious as you enjoy the convenience of the natural gas line hooked up to the *included* Weber grill. Or take the party upstairs to the rooftop deck where your guests will take in the city skyline views. The mature trees that surround your space give you a sense of calm and relaxation while you melt away the stress of the day. The retractable awning gives you the flexibility of basking in the sun or staying cool in the shade. Never schlep your laundry again because you now have *included* laundry machines right in your home! Your private garage located just steps from your front door keeps your car and toys safe and cool in summer or warm in winter. Ditch the car altogether and walk to world-class shopping and dining as well as the best bars and clubs near Coors Field, RiNo and other spots just a few minutes away. Welcome Home!
Listing Agent
Coldwell Banker Realty 24 Brokerage Phone: 303-484-1186 License #100031820 Listed on: 06/05/2025

Townhouse Details
Home Type
- Townhome
Est. Annual Taxes
- $2,630
Year Built
- Built in 2013 | Remodeled
Lot Details
- 875 Sq Ft Lot
- 1 Common Wall
- South Facing Home
- Private Yard
- Garden
Parking
- 1 Car Garage
Home Design
- Contemporary Architecture
- Slab Foundation
- Frame Construction
Interior Spaces
- 876 Sq Ft Home
- 2-Story Property
- Furnished or left unfurnished upon request
- Double Pane Windows
- City Views
Kitchen
- Oven
- Range with Range Hood
- Microwave
- Dishwasher
- Kitchen Island
- Quartz Countertops
- Disposal
Flooring
- Wood
- Carpet
Bedrooms and Bathrooms
- 2 Bedrooms
Laundry
- Laundry Room
- Dryer
- Washer
Outdoor Features
- Balcony
- Rooftop Deck
- Patio
Schools
- University Preparatory Elementary School
- Whittier E-8 Middle School
- East High School
Utilities
- Forced Air Heating and Cooling System
- Natural Gas Connected
- Gas Water Heater
- High Speed Internet
- Cable TV Available
Community Details
- No Home Owners Association
- 6 Units
- Clements Park Historic District Subdivision
Listing and Financial Details
- Exclusions: none. And all furniture is negotiable
- Assessor Parcel Number 2341-24-050
Map
Home Values in the Area
Average Home Value in this Area
Tax History
| Year | Tax Paid | Tax Assessment Tax Assessment Total Assessment is a certain percentage of the fair market value that is determined by local assessors to be the total taxable value of land and additions on the property. | Land | Improvement |
|---|---|---|---|---|
| 2024 | $2,630 | $33,210 | $270 | $32,940 |
| 2023 | $2,573 | $33,210 | $270 | $32,940 |
| 2022 | $2,546 | $32,010 | $4,110 | $27,900 |
| 2021 | $2,546 | $32,930 | $4,230 | $28,700 |
| 2020 | $1,934 | $26,070 | $3,750 | $22,320 |
| 2019 | $1,880 | $26,070 | $3,750 | $22,320 |
| 2018 | $1,764 | $22,800 | $2,600 | $20,200 |
| 2017 | $1,759 | $22,800 | $2,600 | $20,200 |
| 2016 | $2,207 | $27,070 | $2,348 | $24,722 |
| 2015 | $2,115 | $27,070 | $2,348 | $24,722 |
Property History
| Date | Event | Price | List to Sale | Price per Sq Ft |
|---|---|---|---|---|
| 09/04/2025 09/04/25 | Price Changed | $550,000 | -2.7% | $628 / Sq Ft |
| 08/08/2025 08/08/25 | Price Changed | $565,000 | -2.4% | $645 / Sq Ft |
| 07/16/2025 07/16/25 | Price Changed | $579,000 | -1.7% | $661 / Sq Ft |
| 06/05/2025 06/05/25 | For Sale | $589,000 | -- | $672 / Sq Ft |
Purchase History
| Date | Type | Sale Price | Title Company |
|---|---|---|---|
| Warranty Deed | $525,000 | Wfg National Title | |
| Special Warranty Deed | $280,975 | Fidelity National Title Ins |
Mortgage History
| Date | Status | Loan Amount | Loan Type |
|---|---|---|---|
| Open | $420,000 | New Conventional | |
| Previous Owner | $224,780 | New Conventional |
Source: REcolorado®
MLS Number: 3887873
APN: 2341-24-050
- 2200 Tremont Place Unit 5
- 1975 N Grant St Unit 509
- 1975 N Grant St Unit 515
- 1975 N Grant St Unit 527
- 1975 N Grant St Unit 827
- 1975 N Grant St Unit 810
- 1975 N Grant St Unit 221
- 1950 N Logan St Unit 408
- 1950 N Logan St Unit 1109
- 1950 N Logan St
- 1950 N Logan St Unit 901
- 1950 N Logan St Unit 601
- 1950 N Logan St Unit 1013
- 2001 Lincoln St Unit 1723
- 2001 Lincoln St Unit 1024
- 2001 Lincoln St Unit 1810
- 2001 Lincoln St Unit 920
- 2001 Lincoln St Unit 2113
- 2001 Lincoln St Unit 2412
- 2001 Lincoln St Unit 2524
- 2100 Welton St
- 2062 Glenarm Place
- 518 Park Ave W
- 1935 N Logan St
- 550 Park Ave W
- 1950 N Logan St Unit 1107
- 1950 N Logan St Unit 814
- 600 Park Ave W
- 2300 Welton St
- 1901 Grant St
- 2080 California St
- 2001 Lincoln St Unit 2524
- 230-240 E 19th Ave
- 1950 N Pennsylvania St
- 444 E 19th Ave
- 321 E 18th Ave
- 2422 Tremont Place Unit 102
- 827 Park Ave
- 2321 Stout St
- 530 25th St
