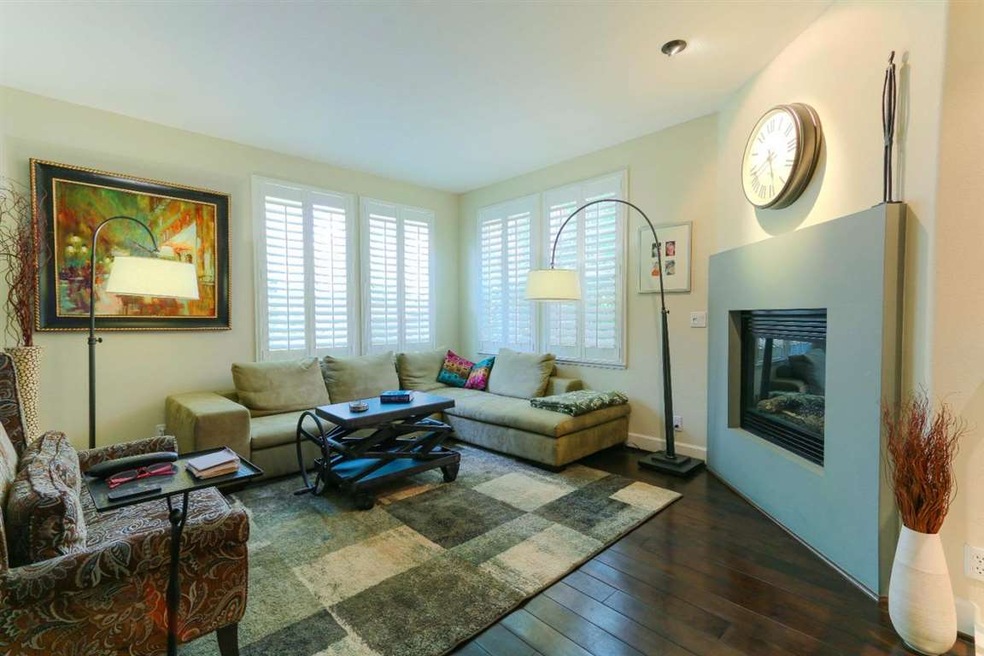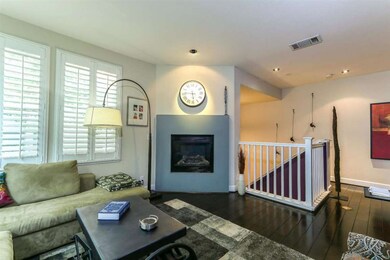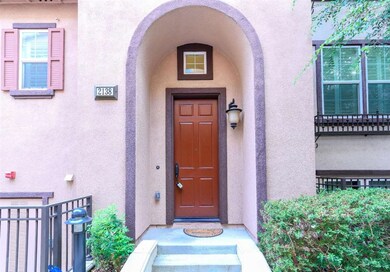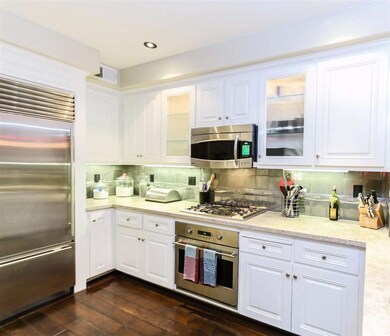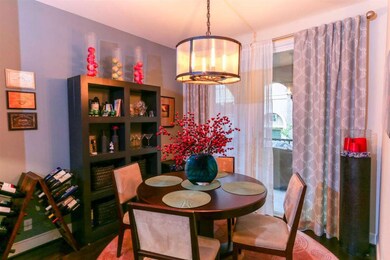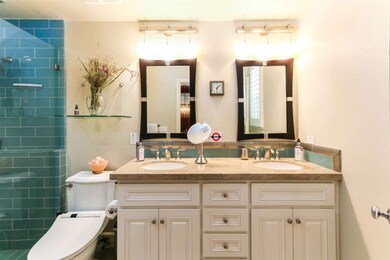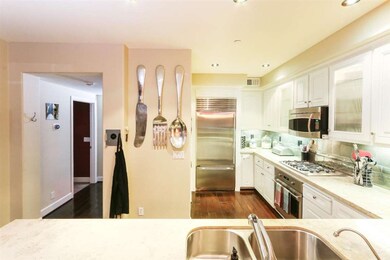
2138 Samaritan Dr San Jose, CA 95124
Blossom Crest NeighborhoodHighlights
- Wood Flooring
- Stone Countertops
- Separate Family Room
- Carlton Elementary School Rated A
- Forced Air Heating and Cooling System
- 1-minute walk to Carolyn Norris Park
About This Home
As of August 2023Stunning condo in Cambrian, at the border of Los Gatos. This gorgeous home is in an immaculate condition with many upgrades such as limestone kitchen countertops, GE stainless steel appliances, Subzero fridge, hardwood floors, European halogen recess lighting, and Nest AC/Heating. Master bath has a TOTO Washlet. Enjoy a relaxing evening in the living room by the fireplace. The basement is the perfect spot for your family to watch a great movie with an already built in entertainment unit.
Last Agent to Sell the Property
Sara Masoudnia
Keller Williams Thrive License #01994455 Listed on: 08/04/2017

Co-Listed By
Homa Saleh
Keller Williams Thrive License #01994345
Property Details
Home Type
- Condominium
Est. Annual Taxes
- $17,358
Year Built
- Built in 2007
HOA Fees
- $229 Monthly HOA Fees
Parking
- 2 Car Garage
Interior Spaces
- 1,464 Sq Ft Home
- 1-Story Property
- Separate Family Room
- Living Room with Fireplace
- Dining Area
- Wood Flooring
- Washer and Dryer
Kitchen
- Gas Cooktop
- Microwave
- Dishwasher
- Stone Countertops
- Trash Compactor
- Disposal
Bedrooms and Bathrooms
- 2 Bedrooms
Utilities
- Forced Air Heating and Cooling System
- Community Sewer or Septic
Community Details
- Association fees include common area gas, maintenance - common area
- Garden Collections At Parkwood Association
Listing and Financial Details
- Assessor Parcel Number 421-42-057
Ownership History
Purchase Details
Home Financials for this Owner
Home Financials are based on the most recent Mortgage that was taken out on this home.Purchase Details
Purchase Details
Similar Homes in San Jose, CA
Home Values in the Area
Average Home Value in this Area
Purchase History
| Date | Type | Sale Price | Title Company |
|---|---|---|---|
| Grant Deed | $955,000 | Fidelity National Title Co | |
| Interfamily Deed Transfer | -- | None Available | |
| Grant Deed | -- | First American Title Company |
Mortgage History
| Date | Status | Loan Amount | Loan Type |
|---|---|---|---|
| Open | $636,150 | New Conventional | |
| Previous Owner | $120,000 | Future Advance Clause Open End Mortgage |
Property History
| Date | Event | Price | Change | Sq Ft Price |
|---|---|---|---|---|
| 08/16/2023 08/16/23 | Sold | $1,280,000 | -0.6% | $874 / Sq Ft |
| 08/02/2023 08/02/23 | Pending | -- | -- | -- |
| 07/20/2023 07/20/23 | For Sale | $1,288,000 | +34.9% | $880 / Sq Ft |
| 09/27/2017 09/27/17 | Sold | $955,000 | +6.1% | $652 / Sq Ft |
| 08/23/2017 08/23/17 | Pending | -- | -- | -- |
| 08/22/2017 08/22/17 | For Sale | $900,000 | -- | $615 / Sq Ft |
| 08/17/2017 08/17/17 | Pending | -- | -- | -- |
Tax History Compared to Growth
Tax History
| Year | Tax Paid | Tax Assessment Tax Assessment Total Assessment is a certain percentage of the fair market value that is determined by local assessors to be the total taxable value of land and additions on the property. | Land | Improvement |
|---|---|---|---|---|
| 2024 | $17,358 | $1,280,000 | $640,000 | $640,000 |
| 2023 | $14,471 | $1,044,428 | $522,214 | $522,214 |
| 2022 | $14,172 | $1,023,950 | $511,975 | $511,975 |
| 2021 | $13,108 | $940,000 | $470,000 | $470,000 |
| 2020 | $13,343 | $971,000 | $485,500 | $485,500 |
| 2019 | $13,395 | $974,100 | $487,050 | $487,050 |
| 2018 | $13,065 | $955,000 | $477,500 | $477,500 |
| 2017 | $11,239 | $804,818 | $402,409 | $402,409 |
| 2016 | $10,714 | $789,038 | $394,519 | $394,519 |
| 2015 | $9,944 | $728,000 | $364,000 | $364,000 |
| 2014 | $8,462 | $643,000 | $321,500 | $321,500 |
Agents Affiliated with this Home
-

Seller's Agent in 2023
Judy Shen
Coldwell Banker Realty
(650) 380-2000
2 in this area
27 Total Sales
-

Buyer's Agent in 2023
Jill Ballard
Intero Real Estate Services
(408) 828-6759
1 in this area
37 Total Sales
-
J
Buyer Co-Listing Agent in 2023
Joe Pink
Intero Real Estate Services
(408) 887-3119
1 in this area
27 Total Sales
-
S
Seller's Agent in 2017
Sara Masoudnia
Keller Williams Thrive
-
H
Seller Co-Listing Agent in 2017
Homa Saleh
Keller Williams Thrive
Map
Source: MLSListings
MLS Number: ML81672735
APN: 421-42-057
- 2309 Saidel Dr Unit 4
- 15236 Dickens Ave
- 2315 Saidel Dr Unit 1
- 4816 Lakebird Place Unit 2
- 14584 Jacksol Dr
- 15330 Chelsea Dr
- 14872 Bronson Ave
- 2154 Los Gatos Almaden Rd
- 2226 Los Gatos Almaden Rd
- 5222 Adalina Ct
- 14981 Heather Dr
- 2353 Marr Ln
- 15098 Stratford Dr
- 230 Westchester Dr
- 262 Union Ave
- 4848 Anna Dr
- 200 Westchester Dr
- 102 Hildebrand Dr
- 15560 Camino Del Cerro
- 15670 Woodard Rd
