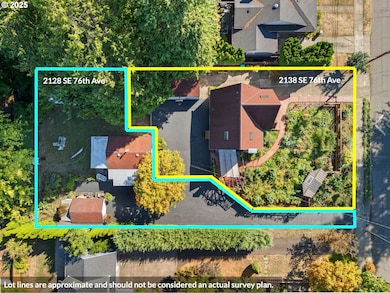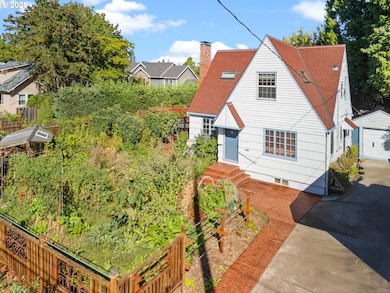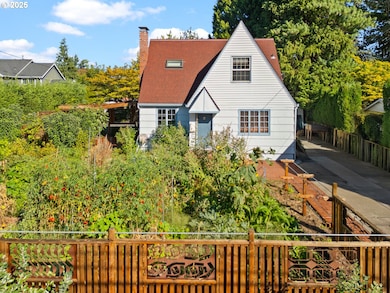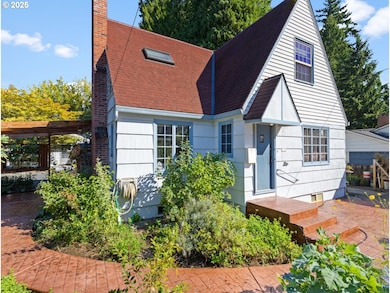2138 SE 76th Ave Unit 1 Portland, OR 97215
Montavilla NeighborhoodEstimated payment $5,233/month
Highlights
- Additional Residence on Property
- RV Access or Parking
- English Architecture
- Bridger Elementary School Rated 9+
- 0.35 Acre Lot
- Wood Flooring
About This Home
Located in the sought-after Montavilla neighborhood on the east side of Mount Tabor, this offering includes two properties (i.e., two separate tax lots) sold together: the front lot featuring a classic English-style home (2138 SE 76th Ave) and the rear flag lot with a cozy one-bedroom, one-bathroom home (2128 SE 76th Ave). **FRONT HOUSE: the home is tenant occupied — please respect their privacy and arrange a showing before visiting the property. The list price reflects the combined value of both lots. This 1920s English-style home showcases timeless craftsmanship with original hardwood floors, tray ceilings, unpainted wood trim, doors, and windows. Modern updates complement the vintage charm, including premium insulation added to the walls and ceilings, skylights, a new 200-amp electrical panel, an updated sewer line (2018), and an advanced boiler for the original radiator system (2018). Additional highlights include a wood-burning fireplace, French doors opening to the backyard from the dining room, and a spacious main-level bedroom. Outdoor living is equally inviting, with a covered patio equipped with exterior heating, surrounded by lush flower and vegetable gardens. No need to go to the farmer’s market - the established garden has dwarf apple, fig, pear, and persimmon trees, four varieties of berries, and two types of grapes. **REAR HOUSE: This 1900 charmer is a simple one-bed layout. It has a natural gas wall furnace for heat. It also has its own garage. With it's expanded yard space, additional parking, and generous storage options, it provides an ideal blend of character, comfort, and functionality. Please do not walk property without appointment. [Home Energy Score = 4. HES Report at
Home Details
Home Type
- Single Family
Est. Annual Taxes
- $7,032
Year Built
- Built in 1937
Lot Details
- 0.35 Acre Lot
- Level Lot
- Flag Lot
- Private Yard
- Garden
- Raised Garden Beds
- Property is zoned R2.5
Parking
- 1 Car Detached Garage
- Driveway
- Off-Street Parking
- RV Access or Parking
Home Design
- English Architecture
- Composition Roof
- Wood Siding
- Concrete Perimeter Foundation
- Cedar
Interior Spaces
- 2,100 Sq Ft Home
- 3-Story Property
- Skylights
- Wood Burning Fireplace
- Wood Frame Window
- Family Room
- Living Room
- Dining Room
- Storage Room
- Partially Finished Basement
- Basement Fills Entire Space Under The House
Kitchen
- Free-Standing Range
- Range Hood
- Dishwasher
Flooring
- Wood
- Wall to Wall Carpet
- Laminate
Bedrooms and Bathrooms
- 3 Bedrooms
- Primary Bedroom on Main
Laundry
- Laundry Room
- Washer and Dryer
Accessible Home Design
- Accessibility Features
- Minimal Steps
Outdoor Features
- Covered Patio or Porch
- Rain Barrels or Cisterns
Schools
- Bridger Elementary School
- Harrison Park Middle School
- Franklin High School
Utilities
- No Cooling
- Heating System Uses Gas
- Radiant Heating System
- Heating System Mounted To A Wall or Window
Additional Features
- Green Certified Home
- Additional Residence on Property
Community Details
- No Home Owners Association
- Montavilla Subdivision
Listing and Financial Details
- Assessor Parcel Number R610786
Map
Home Values in the Area
Average Home Value in this Area
Tax History
| Year | Tax Paid | Tax Assessment Tax Assessment Total Assessment is a certain percentage of the fair market value that is determined by local assessors to be the total taxable value of land and additions on the property. | Land | Improvement |
|---|---|---|---|---|
| 2025 | $7,032 | $260,980 | -- | -- |
| 2024 | $6,779 | $253,380 | -- | -- |
| 2023 | $6,519 | $246,000 | $0 | $0 |
| 2022 | $6,378 | $238,840 | $0 | $0 |
| 2021 | $6,270 | $231,890 | $0 | $0 |
| 2020 | $5,752 | $225,140 | $0 | $0 |
| 2019 | $5,540 | $218,590 | $0 | $0 |
| 2018 | $5,377 | $212,230 | $0 | $0 |
| 2017 | $5,154 | $206,050 | $0 | $0 |
| 2016 | $4,717 | $200,050 | $0 | $0 |
| 2015 | $4,593 | $194,230 | $0 | $0 |
| 2014 | $4,524 | $188,580 | $0 | $0 |
Property History
| Date | Event | Price | List to Sale | Price per Sq Ft |
|---|---|---|---|---|
| 09/30/2025 09/30/25 | Price Changed | $880,000 | -7.4% | $419 / Sq Ft |
| 09/19/2025 09/19/25 | For Sale | $950,000 | -- | $452 / Sq Ft |
Source: Regional Multiple Listing Service (RMLS)
MLS Number: 606092996
APN: R610786
- 2138 SE 76th Ave
- 7247 SE Division St
- 7905 SE Lincoln St
- 2618 SE 75th Ave
- 1708 SE 76th Ave
- 2726 SE 75th Ave
- 2723 SE 74th Ave
- 7643 SE Market St
- 7243 SE Clay St
- 2405 SE 84th Ave
- 8325 8329 SE Division St
- 2901 SE 73rd Ave
- 7200 SE Woodward St Unit 2
- 2909 SE 73rd Ave Unit 1
- 7196 SE Woodward St Unit 3
- 7192 SE Woodward St Unit 4
- 2936 SE 80th Ave
- 8418 SE Clay St
- 8422 SE Clay St
- 8420 SE Clay St
- 2273 SE 77th Ave
- 1940 SE 80th Ave
- 8130 SE Mill St
- 2746 SE 73rd Ave
- 1322 SE 84th Ave
- 9020 SE Stephens St
- 9035 SE Division St Unit 4
- 9035 SE Division St Unit 18B
- 3601 SE 74th Ave
- 8607 SE Morrison St
- 345 SE 81st Ave Unit 345
- 343 SE 81st Ave Unit 343
- 2518 SE 58th Ave
- 3618 SE 67th Ave
- 3618 SE 67th Ave Unit Back
- 3320 SE 90th Place
- 3202 SE 92nd Ave
- 107 SE 80th Ave Unit 107 SE 80th
- 105 SE 80th Ave Unit Montavilla Studio
- 10010-10042 Se Division St







