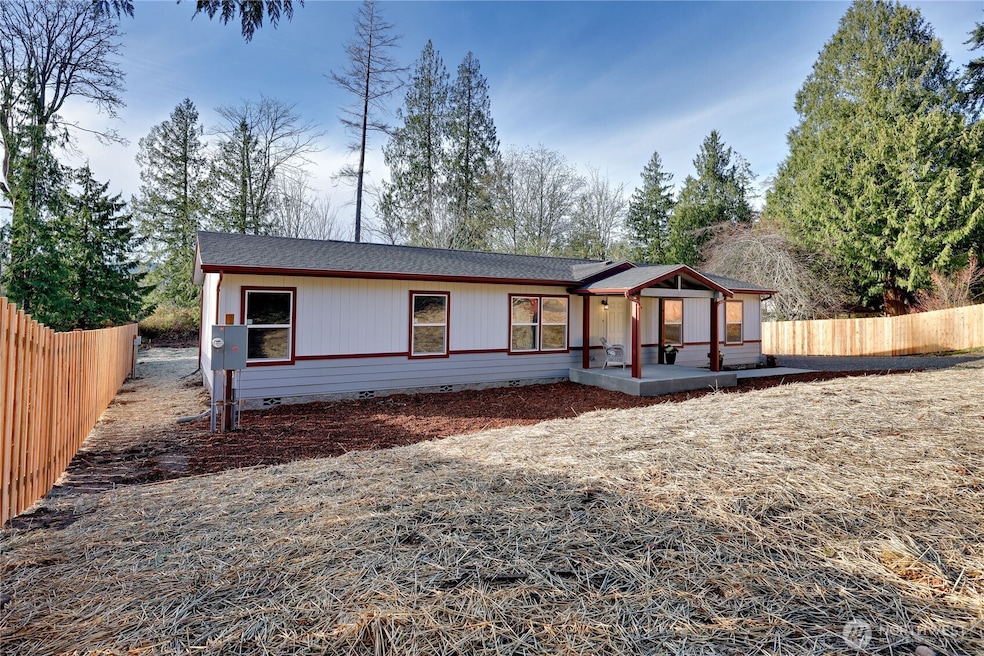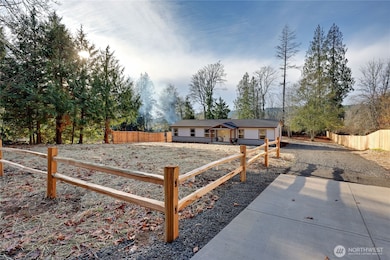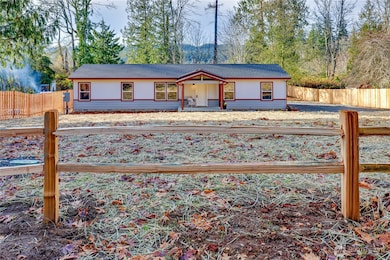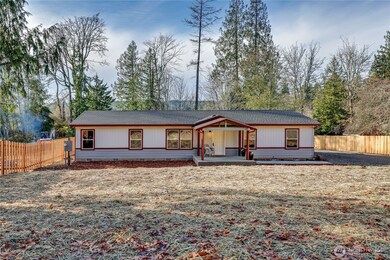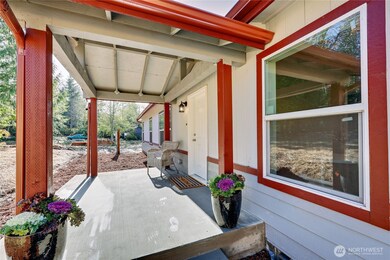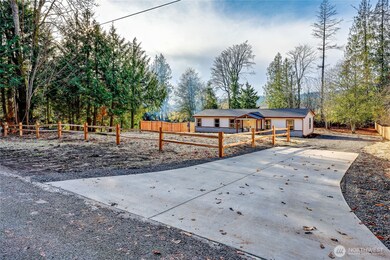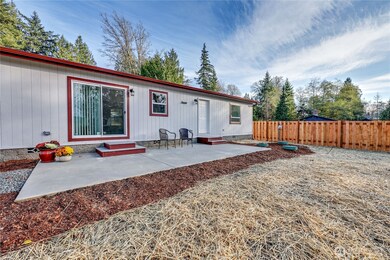21381 Howard Ave NE Kingston, WA 98346
Indianola NeighborhoodEstimated payment $2,540/month
Highlights
- New Construction
- Clubhouse
- Sport Court
- Kingston High School Rated 9+
- Vaulted Ceiling
- Walk-In Pantry
About This Home
Brand new home in the waterfront community of Jefferson Beach. A charming covered front porch welcomes you into this sunny rambler featuring an open floor plan w/ vaulted ceilings. A comfortable living room gives way to a spacious & private primary bedroom w/huge walk in closet & designer bath w/deep soaking tub! Get cooking in the beautiful kitchen w/eating bar, pantry, designer cabinets and all appliances included! Two more bedrooms, an office and guest bath provide ample room for everyone. Enjoy the fenced backyard from the beautiful patio! Jefferson Beach residents enjoy private beach access w/fishing pier, clubhouse & playground. Near to Seattle Ferries, golf course, restaurants, shopping, schools & outdoor adventures.
Source: Northwest Multiple Listing Service (NWMLS)
MLS#: 2452040
Property Details
Home Type
- Manufactured Home With Land
Est. Annual Taxes
- $852
Year Built
- Built in 2025 | New Construction
Lot Details
- 0.53 Acre Lot
- East Facing Home
- Partially Fenced Property
- Level Lot
- Garden
- Property is in very good condition
HOA Fees
- $13 Monthly HOA Fees
Parking
- Driveway
Home Design
- Concrete Foundation
- Block Foundation
- Composition Roof
- Tie Down
- Wood Composite
Interior Spaces
- 1,620 Sq Ft Home
- 1-Story Property
- Vaulted Ceiling
- Ceiling Fan
- Dining Room
- Storm Windows
Kitchen
- Walk-In Pantry
- Stove
- Microwave
- Dishwasher
Flooring
- Carpet
- Vinyl
Bedrooms and Bathrooms
- 3 Main Level Bedrooms
- Walk-In Closet
- Bathroom on Main Level
- 2 Full Bathrooms
Schools
- Kingston Middle School
- Kingston High School
Utilities
- Forced Air Heating System
- Water Heater
- Septic Tank
Additional Features
- Patio
- Manufactured Home With Land
Listing and Financial Details
- Down Payment Assistance Available
- Visit Down Payment Resource Website
- Legal Lot and Block 33 / 14
- Assessor Parcel Number 43630140330005
Community Details
Overview
- Association fees include common area maintenance
- Shana Rameriz Association
- Jefferson Beach Estates Condos
- Jefferson Beach Subdivision
- The community has rules related to covenants, conditions, and restrictions
Amenities
- Clubhouse
Recreation
- Sport Court
- Community Playground
- Park
Map
Home Values in the Area
Average Home Value in this Area
Tax History
| Year | Tax Paid | Tax Assessment Tax Assessment Total Assessment is a certain percentage of the fair market value that is determined by local assessors to be the total taxable value of land and additions on the property. | Land | Improvement |
|---|---|---|---|---|
| 2026 | $2 | $89,320 | $89,320 | -- |
| 2025 | $852 | $79,770 | $79,770 | -- |
| 2024 | $826 | $79,770 | $79,770 | -- |
| 2023 | $833 | $79,770 | $79,770 | $0 |
| 2022 | $741 | $66,380 | $66,380 | $0 |
| 2021 | $728 | $60,240 | $60,240 | $0 |
| 2020 | $685 | $55,780 | $55,780 | $0 |
| 2019 | $690 | $56,790 | $56,790 | $0 |
| 2018 | $643 | $49,280 | $49,280 | $0 |
| 2017 | $671 | $49,280 | $49,280 | $0 |
| 2016 | $690 | $46,930 | $46,930 | $0 |
| 2015 | $682 | $46,930 | $46,930 | $0 |
| 2014 | -- | $46,930 | $46,930 | $0 |
| 2013 | -- | $79,940 | $79,940 | $0 |
Property History
| Date | Event | Price | List to Sale | Price per Sq Ft | Prior Sale |
|---|---|---|---|---|---|
| 11/08/2025 11/08/25 | For Sale | $465,000 | +564.3% | $287 / Sq Ft | |
| 05/21/2025 05/21/25 | Sold | $70,000 | +34.6% | -- | View Prior Sale |
| 05/07/2025 05/07/25 | Pending | -- | -- | -- | |
| 05/05/2025 05/05/25 | For Sale | $52,000 | +48.7% | -- | |
| 02/10/2017 02/10/17 | Sold | $34,975 | -30.1% | -- | View Prior Sale |
| 12/23/2016 12/23/16 | Pending | -- | -- | -- | |
| 09/15/2016 09/15/16 | For Sale | $50,000 | -- | -- |
Purchase History
| Date | Type | Sale Price | Title Company |
|---|---|---|---|
| Trustee Deed | $142,702 | None Available | |
| Quit Claim Deed | $110,280 | Pacific Nw Title |
Mortgage History
| Date | Status | Loan Amount | Loan Type |
|---|---|---|---|
| Previous Owner | $342,000 | Construction |
Source: Northwest Multiple Listing Service (NWMLS)
MLS Number: 2452040
APN: 4363-014-033-00-05
- 21272 Virginia Ave NE
- 21115 Jefferson Beach Rd NE
- 21322 President Point Rd NE
- 20919 President Point Rd NE
- 12611 NE Douglas Dr
- 12782 NE Eckern Place
- 20818 President Point Rd NE
- 20899 Division St NE
- 22972 S Kingston Rd NE
- 23755 Marinwood Cir NE Unit 2912
- 23743 Marinwood Cir NE Unit 2812
- 23731 Marinwood Cir NE Unit 2712
- 22821 Singingwood Park NE
- 23338 Arbors Terrace Rd NE Unit 201
- 23277 Arbors Terrace Rd NE Unit 16
- 24115 Madura Dr NE
- 23395 Marinwood Cir NE Unit 312
- 23337 Arbors Terrace Rd NE Unit 19
- 23407 Marinwood Cir NE Unit 412
- 23467 Marinwood Cir NE Unit 812
- 26260 Dungeness Ave NE
- 10811 NE State Highway 104
- 2800 NE Lindvog Rd
- 25105 Taka Ln NE Unit SuiteB
- 19000 Richmond Beach Dr NW
- 2040 NW 196th St
- 19330 20th Ave NW
- 18315 6th Ave NW
- 321 NW 176th Place
- 309-327 NW Richmond Beach Rd
- 2628 NW Esplanade
- 523 Paradise Ln
- 10032 Edmonds Way
- 549 Elm Way
- 9501 244th St SW
- 415 N 179th Place Unit Lower
- 110 James St Unit 300
- 110 James St Unit 106
- 110 James St Unit 105
- 2343 NW 94th St
