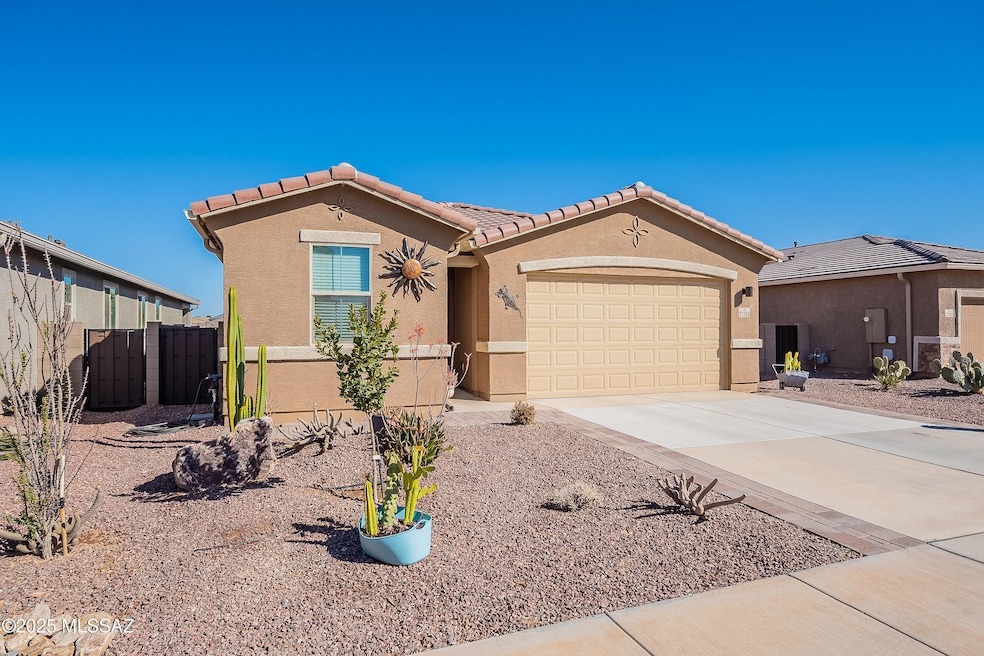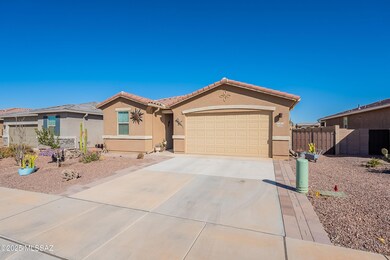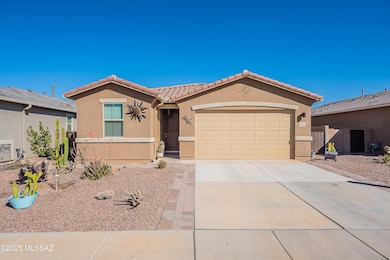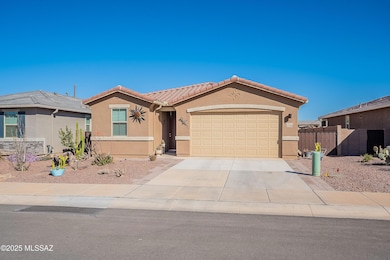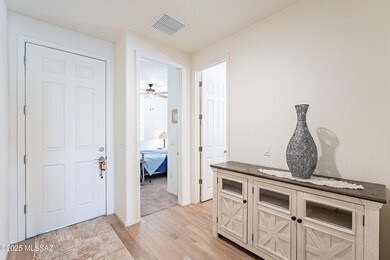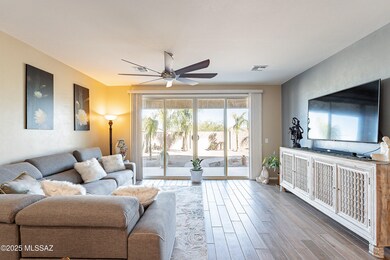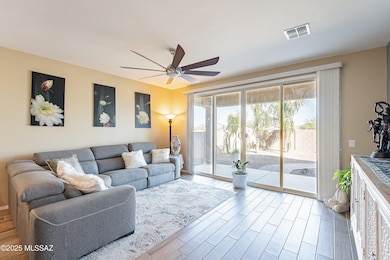21388 E Charmaine Rd Red Rock, AZ 85145
Estimated payment $2,085/month
Highlights
- Contemporary Architecture
- High Ceiling
- Granite Countertops
- Secondary bathroom tub or shower combo
- Great Room
- Community Pool
About This Home
VA Assumable Loan for qualified VA buyers/ This home boasts an open floor plan and large windows that create a bright, inviting space filled with natural light. Tile flooring and a neutral color palette enhance its modern appeal. The primary suite is spacious, with an en-suite bathroom featuring granite countertops, ample vanity space, and bright lighting. The kitchen boasts generous counter space, abundant cabinetry, and stainless steel appliances, perfect for cooking and entertaining. The living area is open and airy, ideal for relaxation. Outside, the backyard features a covered patio and low-maintenance desert landscaping, perfect for outdoor dining. The den provides flexible space for a home office, media room, or additional living.
Home Details
Home Type
- Single Family
Est. Annual Taxes
- $1,883
Year Built
- Built in 2021
Lot Details
- 6,098 Sq Ft Lot
- Lot Dimensions are 120 x 50
- Lot includes common area
- Desert faces the front and back of the property
- South Facing Home
- Block Wall Fence
- Shrub
- Drip System Landscaping
- Landscaped with Trees
- Property is zoned Pinal County - CR4
HOA Fees
- $85 Monthly HOA Fees
Parking
- 2 Covered Spaces
- Driveway
Home Design
- Contemporary Architecture
- Entry on the 1st floor
- Frame With Stucco
- Frame Construction
- Tile Roof
Interior Spaces
- 1,720 Sq Ft Home
- 1-Story Property
- High Ceiling
- Ceiling Fan
- Double Pane Windows
- Window Treatments
- Great Room
- Den
- Fire and Smoke Detector
Kitchen
- Breakfast Bar
- Gas Range
- Recirculated Exhaust Fan
- Microwave
- Dishwasher
- Stainless Steel Appliances
- Kitchen Island
- Granite Countertops
- Disposal
Flooring
- Carpet
- Ceramic Tile
Bedrooms and Bathrooms
- 3 Bedrooms
- Walk-In Closet
- 2 Full Bathrooms
- Double Vanity
- Secondary bathroom tub or shower combo
- Primary Bathroom includes a Walk-In Shower
- Exhaust Fan In Bathroom
Laundry
- Laundry Room
- Gas Dryer Hookup
Accessible Home Design
- Bath Modification
- No Interior Steps
Eco-Friendly Details
- Energy-Efficient Lighting
- North or South Exposure
Outdoor Features
- Covered Patio or Porch
Schools
- Red Rock Elementary And Middle School
- Santa Cruz Union High School
Utilities
- Forced Air Heating and Cooling System
- Heating System Uses Natural Gas
- Natural Gas Water Heater
- High Speed Internet
- Phone Available
- Cable TV Available
Community Details
Overview
- Red Rock Village Association
- Maintained Community
- The community has rules related to covenants, conditions, and restrictions, deed restrictions
Recreation
- Volleyball Courts
- Community Pool
- Park
Map
Home Values in the Area
Average Home Value in this Area
Tax History
| Year | Tax Paid | Tax Assessment Tax Assessment Total Assessment is a certain percentage of the fair market value that is determined by local assessors to be the total taxable value of land and additions on the property. | Land | Improvement |
|---|---|---|---|---|
| 2025 | $2,108 | $26,856 | -- | -- |
| 2024 | $256 | $25,022 | -- | -- |
| 2023 | $2,012 | $0 | $0 | $0 |
Property History
| Date | Event | Price | List to Sale | Price per Sq Ft |
|---|---|---|---|---|
| 10/21/2025 10/21/25 | Price Changed | $349,000 | -1.7% | $203 / Sq Ft |
| 09/10/2025 09/10/25 | Price Changed | $355,000 | -0.6% | $206 / Sq Ft |
| 05/28/2025 05/28/25 | Price Changed | $357,000 | -0.6% | $208 / Sq Ft |
| 04/15/2025 04/15/25 | Price Changed | $359,000 | -1.6% | $209 / Sq Ft |
| 02/28/2025 02/28/25 | For Sale | $365,000 | -- | $212 / Sq Ft |
Purchase History
| Date | Type | Sale Price | Title Company |
|---|---|---|---|
| Special Warranty Deed | $343,022 | Fidelity National Title |
Mortgage History
| Date | Status | Loan Amount | Loan Type |
|---|---|---|---|
| Previous Owner | $343,000 | No Value Available |
Source: MLS of Southern Arizona
MLS Number: 22506048
APN: 410-51-218
- 21372 E Charmaine Rd
- 33046 S Cannon Trail
- 21330 E Reunion Rd
- 34625 S Corral Dr
- 21185 E Reunion Rd
- 21171 E Frontier Rd
- 21163 E Treasure Rd
- 21321 E Volunteer Dr
- 21100 E Frontier Rd
- 21476 E Treasure Rd
- 21711 E Holstein Way
- 35114 S Iron Jaw Dr
- 21595 E Founders Rd
- 34695 S Discovery Ln
- 21224 E Freedom Dr
- Howell Plan at Red Rock Village - Adventurer Collection
- Brower Plan at Red Rock Village - Adventurer Collection
- Gerson Plan at Red Rock Village - Adventurer Collection
- Howell Plan at Red Rock Village - Belmar Collection
- Brower Plan at Red Rock Village - Belmar Collection
- 21277 E Founders Rd
- 21504 E Independence Way
- 14155 N Luckett Rd
- 12170 W Avianna Way
- 11576 W Stone Hearth St
- 11472 W Anasazi Passage St
- 12431 W Mieko Ln
- 11451 W Tortolita St Unit 2
- 11451 W Tortolita St Unit 1
- 12246 Thunder Creek Pkwy
- 12230 Thunder Creek Pkwy
- 13144 N Serenity Vly Dr
- 13093 N Serenity Vly Dr
- 13112 N Serenity Vly Dr
- 13146 Mustang Crossing Rd
- 13077 N Serenity Vly Dr
- 13069 N Serenity Vly Dr
- 13061 N Serenity Vly Dr
- 12533 W Red Orchid St
- 12158 W Charismatic Dr
