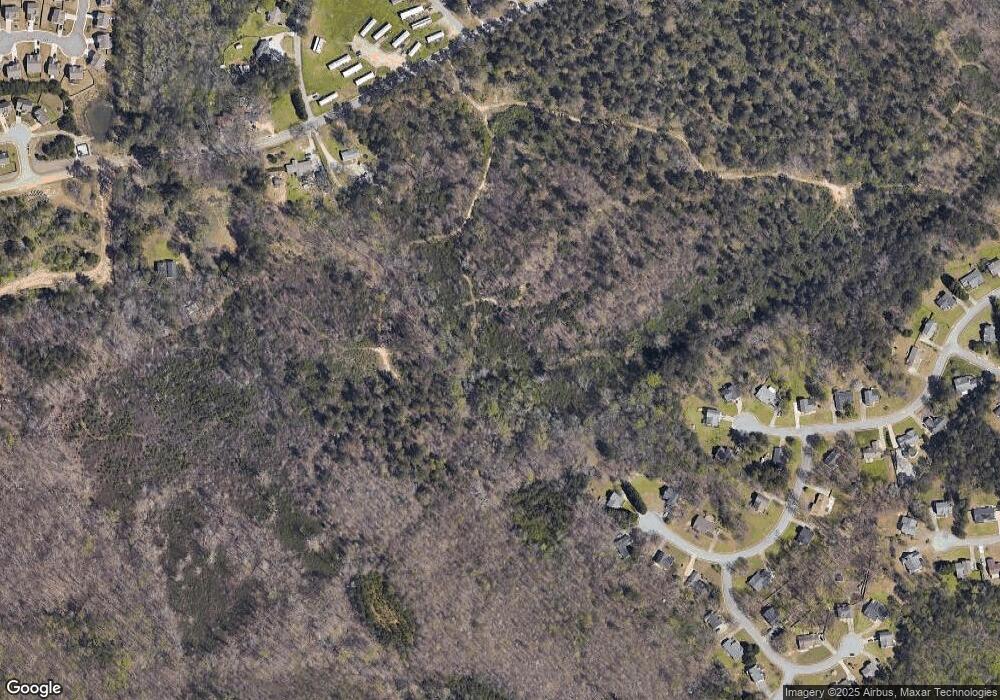Step into modern living with the 4-bedroom, 2.5-bath Beacon floorplan, an impressive 2,095 sq. ft. two-story home with over $20k in upgrades at no additional cost! Enjoy a stunning kitchen with granite countertops, white cabinetry, an expansive island, and a spacious walk-in pantry. Stainless steel appliances are included - microwave, dishwasher, oven/range, washer, dryer, and garbage disposal. Thoughtful touches continue throughout with luxury vinyl plank flooring in high-traffic areas, walk-in closets, a dedicated laundry room, and energy-efficient features for long-term savings. This community offers resort-style amenities like a swimming pool, cabana, tot lot, and wide sidewalks with streetlights for evening strolls and located just 0.6 miles from Dacula High School and minutes from SR316, restaurants, and shopping, this community offers both convenience and charm. Take advantage of our 3.99% fixed rate (FHA/VA) and up to $5k towards closing costs OR 4.99% fixed rate(Conv) and up to $7,500 towards closing costs with our participating lender, Trailblazer Mortgage for a limited time and only an earnest money amount of $2,500 is required. Community hours are Mon-Sat 10am-6pm and Sun 11am-6pm.

