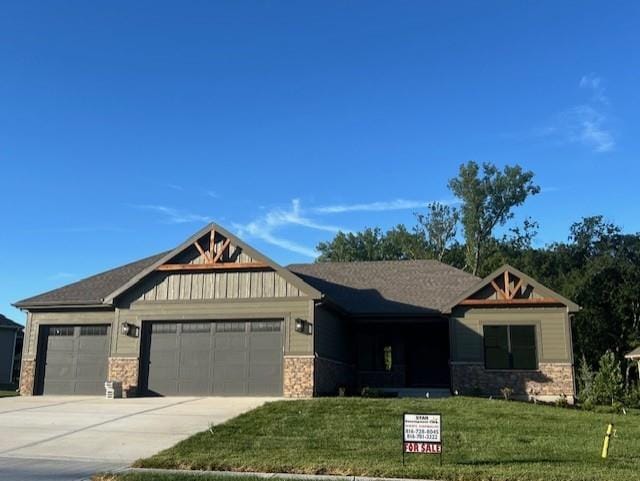
2139 Crooked Creek Dr Kearney, MO 64060
Highlights
- Vaulted Ceiling
- Ranch Style House
- Great Room with Fireplace
- Kearney Junior High School Rated A-
- Wood Flooring
- Covered Patio or Porch
About This Home
As of October 2024Gorgeous new construction in Kearney! Home is currently under construction and in the finishing stages. One level living ranch w/ all bedrooms & laundry on 1st level. Custom designing throughout with detailed tile work. Great room opens up to kitchen & dining, covered patio off the dining. Master suite with vaulted ceiling, walk in closet, master bath with designer touches from the jacuzzi tub to the separate tiled shower. 2nd full bath between other bedrms w/ tiled shower & built ins. Selections chosen for easy care & maintenance w/ the hardwood/ceramic tile flooring & backsplashes.
Last Agent to Sell the Property
Star Commercial Realty, LLC Brokerage Phone: 816-728-8045 License #2003011447 Listed on: 06/08/2024
Home Details
Home Type
- Single Family
Est. Annual Taxes
- $470
Year Built
- Built in 2024 | Under Construction
Lot Details
- 0.42 Acre Lot
- Lot Dimensions are 155.03x342.77x155.33x333.
- Paved or Partially Paved Lot
- Sprinkler System
HOA Fees
- $25 Monthly HOA Fees
Parking
- 3 Car Attached Garage
- Front Facing Garage
Home Design
- Ranch Style House
- Traditional Architecture
- Composition Roof
- Lap Siding
- Stone Veneer
Interior Spaces
- Central Vacuum
- Built-In Features
- Vaulted Ceiling
- Ceiling Fan
- Fireplace With Gas Starter
- Great Room with Fireplace
- Combination Kitchen and Dining Room
- Fire and Smoke Detector
Kitchen
- Gas Range
- Dishwasher
- Kitchen Island
- Disposal
Flooring
- Wood
- Ceramic Tile
Bedrooms and Bathrooms
- 4 Bedrooms
- Walk-In Closet
- 3 Full Bathrooms
- Double Vanity
- Bathtub With Separate Shower Stall
Laundry
- Laundry Room
- Laundry on main level
Basement
- Walk-Out Basement
- Basement Fills Entire Space Under The House
Outdoor Features
- Covered Patio or Porch
Schools
- Kearney Elementary School
- Kearney High School
Utilities
- Central Air
- Heating System Uses Propane
- Grinder Pump
Community Details
- Timber Creek Subdivision, Chestnut Floorplan
Listing and Financial Details
- Assessor Parcel Number 11-207-00-01-009.00
- $0 special tax assessment
Ownership History
Purchase Details
Home Financials for this Owner
Home Financials are based on the most recent Mortgage that was taken out on this home.Similar Homes in Kearney, MO
Home Values in the Area
Average Home Value in this Area
Purchase History
| Date | Type | Sale Price | Title Company |
|---|---|---|---|
| Warranty Deed | -- | Thomson Affinity Title |
Mortgage History
| Date | Status | Loan Amount | Loan Type |
|---|---|---|---|
| Open | $252,000 | New Conventional | |
| Previous Owner | $3,500,000 | Credit Line Revolving |
Property History
| Date | Event | Price | Change | Sq Ft Price |
|---|---|---|---|---|
| 10/25/2024 10/25/24 | Sold | -- | -- | -- |
| 09/27/2024 09/27/24 | Pending | -- | -- | -- |
| 08/09/2024 08/09/24 | Price Changed | $599,000 | -3.1% | $196 / Sq Ft |
| 06/08/2024 06/08/24 | For Sale | $618,000 | -- | $203 / Sq Ft |
Tax History Compared to Growth
Tax History
| Year | Tax Paid | Tax Assessment Tax Assessment Total Assessment is a certain percentage of the fair market value that is determined by local assessors to be the total taxable value of land and additions on the property. | Land | Improvement |
|---|---|---|---|---|
| 2024 | $651 | $9,500 | -- | -- |
| 2023 | $454 | $6,650 | $0 | $0 |
| 2022 | $470 | $6,650 | $0 | $0 |
| 2021 | $460 | $6,650 | $0 | $0 |
Agents Affiliated with this Home
-
Sheryl Giambalvo
S
Seller's Agent in 2024
Sheryl Giambalvo
Star Commercial Realty, LLC
(816) 728-8045
7 in this area
20 Total Sales
-
Heather Hardy

Buyer's Agent in 2024
Heather Hardy
Platinum Realty LLC
(913) 499-9011
1 in this area
41 Total Sales
Map
Source: Heartland MLS
MLS Number: 2492952
APN: 11-207-00-01-009-00
- 2140 Crooked Creek Dr
- 2101 Crooked Creek Dr
- 2304 Foxtail Dr
- 2309 Fishing Ln
- 13813 Petty Rd
- 2327 Fishing Ln
- Redbud Plan at The Meadows At Greenfield - Meadows At Greenfield
- Spruce Plan at The Meadows At Greenfield - Meadows At Greenfield
- Cypress Plan at The Meadows At Greenfield - Meadows At Greenfield
- Monroe Plan at The Meadows At Greenfield - Meadows At Greenfield
- McKinley Plan at The Meadows At Greenfield - Meadows At Greenfield
- Ashton Plan at The Meadows At Greenfield - Meadows At Greenfield
- Meg Plan at The Meadows At Greenfield - Meadows At Greenfield
- The Linden Plan at The Meadows At Greenfield - Meadows At Greenfield
- Sycamore Plan at The Meadows At Greenfield - Meadows At Greenfield
- The Brooklyn Plan at The Meadows At Greenfield - Meadows At Greenfield
- The Maple Plan at The Meadows At Greenfield - Meadows At Greenfield
- Chestnut Plan at The Meadows At Greenfield - Meadows At Greenfield
- Hawthorn II Plan at The Meadows At Greenfield - Meadows At Greenfield
- The Hillsdale Plan at The Meadows At Greenfield - Meadows At Greenfield






