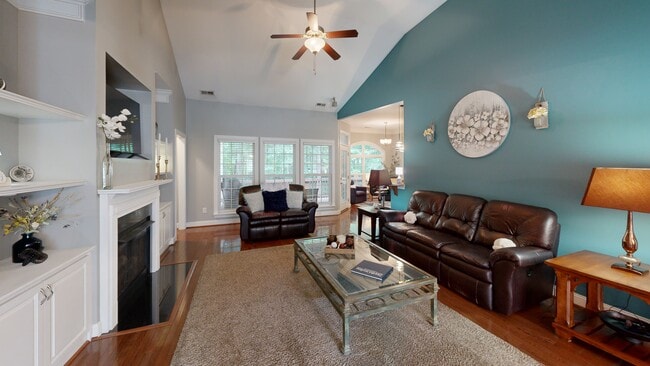
2139 Eskridge Terrace Lake Wylie, SC 29710
Estimated payment $3,132/month
Highlights
- Clubhouse
- Deck
- Traditional Architecture
- Oakridge Elementary School Rated A
- Pond
- Wood Flooring
About This Home
Imagine living on one level in an amenity-rich neighborhood, located in an area renowned for its low taxes and great school rankings. 2139 Eskridge boasts custom home-level touches and a level of maintenance that a discerning eye would appreciate. The primary bedroom and en-suite are located at the rear of the home, offering private access to the back deck, where you can enjoy the wooded lot. Best Home builders produce homes filled with quality, moldings, spacious room sizes, and well-thought-out designs, so that the homeowner truly feels like their home is their retreat. With a new roof and a perfectly manicured lawn with irrigation, you can see how well this home has been cared for and cherished. Plenty of parking with the three-car garage and large driveway. Schedule your showing to peruse your eye's delight in this well-built, well-maintained one-level home in a convenient Lake Wylie location, just a mile north of the North Carolina border.
Listing Agent
Allen Tate Lake Wylie Brokerage Email: christina.geis@allentate.com License #100700 Listed on: 09/04/2025

Open House Schedule
-
Sunday, September 14, 20252:00 to 4:00 pm9/14/2025 2:00:00 PM +00:009/14/2025 4:00:00 PM +00:00Add to Calendar
Home Details
Home Type
- Single Family
Est. Annual Taxes
- $991
Year Built
- Built in 2007
Lot Details
- Property is zoned RC-I
HOA Fees
- $58 Monthly HOA Fees
Parking
- 3 Car Attached Garage
- Front Facing Garage
- Driveway
Home Design
- Traditional Architecture
- Vinyl Siding
- Four Sided Brick Exterior Elevation
Interior Spaces
- 1-Story Property
- Family Room with Fireplace
- Crawl Space
- Laundry Room
Kitchen
- Electric Cooktop
- Dishwasher
- Disposal
Flooring
- Wood
- Tile
Bedrooms and Bathrooms
- 4 Main Level Bedrooms
- 3 Full Bathrooms
Outdoor Features
- Pond
- Deck
- Covered Patio or Porch
Schools
- Oakridge Elementary And Middle School
Utilities
- Central Heating and Cooling System
- Fiber Optics Available
- Cable TV Available
Listing and Financial Details
- Assessor Parcel Number 565-01-01-192
Community Details
Overview
- Kuester Mgmt Association, Phone Number (803) 802-0004
- Built by Best Home Builder
- Mill Creek Falls Subdivision
- Mandatory home owners association
Amenities
- Picnic Area
- Clubhouse
Recreation
- Tennis Courts
- Community Playground
- Community Pool
- Trails
Map
Home Values in the Area
Average Home Value in this Area
Tax History
| Year | Tax Paid | Tax Assessment Tax Assessment Total Assessment is a certain percentage of the fair market value that is determined by local assessors to be the total taxable value of land and additions on the property. | Land | Improvement |
|---|---|---|---|---|
| 2024 | $991 | $9,016 | $1,912 | $7,104 |
| 2023 | $1,017 | $9,016 | $1,912 | $7,104 |
| 2022 | $838 | $9,016 | $1,912 | $7,104 |
| 2021 | -- | $9,016 | $1,912 | $7,104 |
| 2020 | $794 | $9,016 | $0 | $0 |
| 2019 | $721 | $7,840 | $0 | $0 |
| 2018 | $725 | $7,840 | $0 | $0 |
| 2017 | $675 | $7,840 | $0 | $0 |
| 2016 | $636 | $7,840 | $0 | $0 |
| 2014 | $866 | $7,840 | $1,800 | $6,040 |
| 2013 | $866 | $9,600 | $1,800 | $7,800 |
Purchase History
| Date | Type | Sale Price | Title Company |
|---|---|---|---|
| Deed | $316,103 | None Available | |
| Warranty Deed | $39,666 | None Available |
Mortgage History
| Date | Status | Loan Amount | Loan Type |
|---|---|---|---|
| Open | $275,000 | Credit Line Revolving | |
| Closed | $252,880 | Adjustable Rate Mortgage/ARM |
About the Listing Agent

Allen Tate Realtors
We are home.®
Buy a Home
Sell a Home
City, Zip, Address, Subdivision
Advanced
Only Show Open Houses
Christina Geis
Christina Geis
ABR, GRI, AWHD
(803) 627-0304
Lake Wylie Office, SC
Distinctions
Tate eService Certified
4th Quarter VIP
Christina is happy to serve and lend a helping hand to those looking for real estate services. This means answering her phone, relaying industry knowledge and specifics on the current
Christina's Other Listings
Source: Canopy MLS (Canopy Realtor® Association)
MLS Number: 4295017
APN: 5650101192
- 3236 Wicklow Ln
- 230 Valley View Dr
- 231 Valley View Dr
- 621 Harper Davis Rd
- 438 Elizabeth Valley Ln
- 210 Valley View Dr
- 3432 Bruce Ridge
- 2213 Iron Works Dr
- 5888 Hidden Oaks Ln
- 762 S Carolina 274
- 770 S Carolina 274 Unit 2
- 1660 Beleek Ridge Ln
- 945 Highway 274
- 6264 Oakridge Rd
- 3095 Foggy Hollow Ln
- 5909 Lake Valley Rd
- 0000 Oakridge Rd
- 450 Battery Cir
- 342 Battery Cir
- 444 Battery Cir
- 113 Sycamore Ln
- 1001 Wylie Springs Cir
- 5988 Quarter Mile Rd
- 2118 Shady Pond Dr
- 118 Lodges Ln
- 2029 Shady Pond Dr
- 11 Cranston Way
- 2060 Cutter Point Dr
- 1268 Winding Path Rd
- 1260 Winding Path Rd
- 952 Elderberry Ln
- 1245 Pebble Grove Dr
- 5753 Charlotte Hwy
- 241 Dexter Rd
- 10 Sunrise Point Rd
- 4134 Charlotte Hwy Unit E
- 11 Hamilton Woods Ct
- 2496 Ivy Creek Ford
- 2527 Ivy Creek Ford
- 13824 Queens Harbor Rd Unit H





