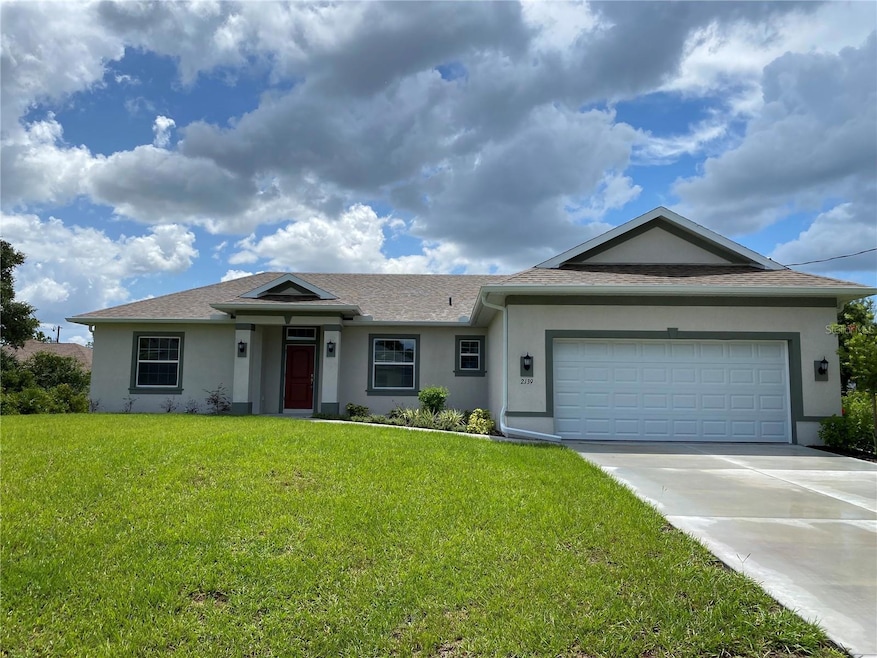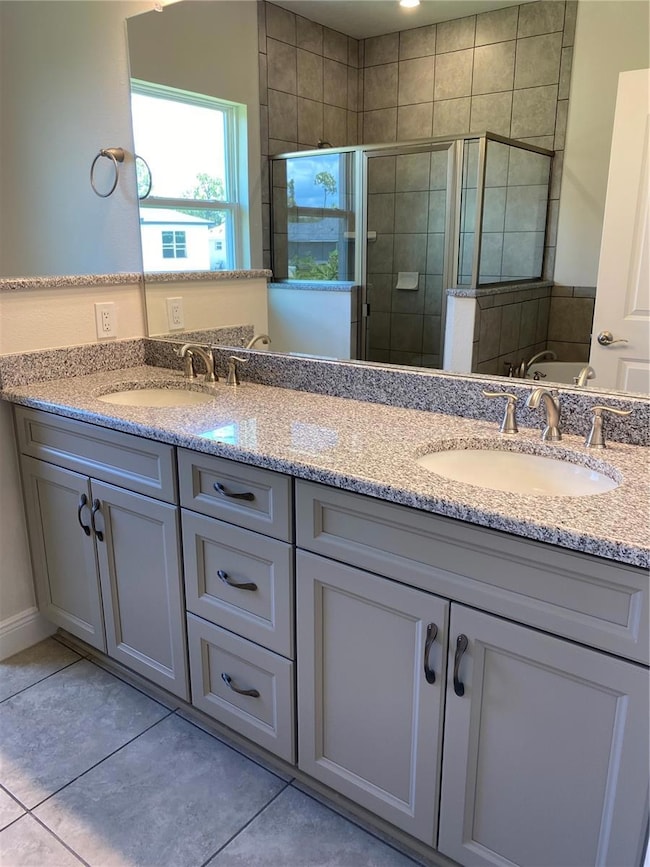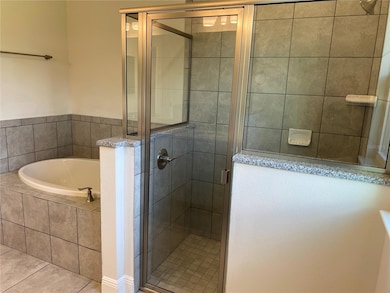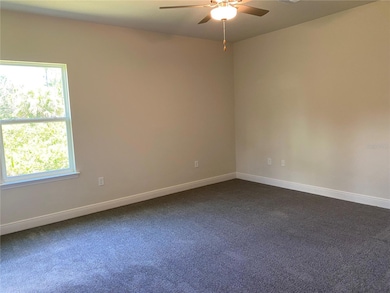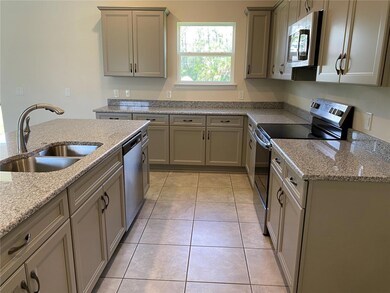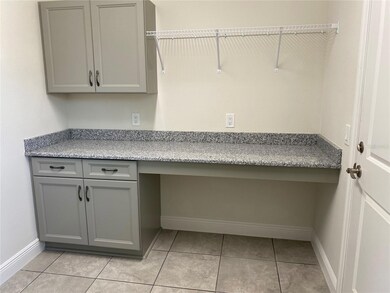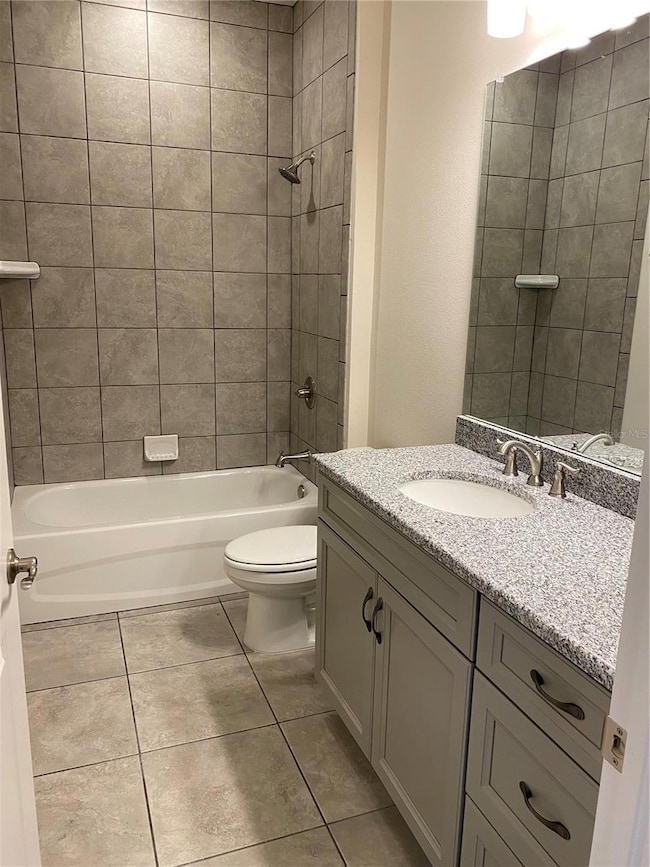2139 Gascom St North Port, FL 34288
Estimated payment $2,257/month
Highlights
- New Construction
- Open Floorplan
- Stone Countertops
- Toledo Blade Elementary School Rated A
- Great Room
- No HOA
About This Home
PRICE REDUCED! New construction. Move in ready. Open/split floor plan. Granite Countertops and soft close cabinets and drawers. Kitchen has a breakfast island with plenty of cabinets and counter space. 9'4" ceilings. A laundry room with cabinets and countertop convenient for folding laundry. The home has a combination ceramic tile and carpet. This home features a spacious primary bedroom that is approximately 14x15.
Listing Agent
DELTONA MARKETING CORPORATION Brokerage Phone: 352-347-2322 License #3294877 Listed on: 08/04/2025
Home Details
Home Type
- Single Family
Est. Annual Taxes
- $705
Year Built
- Built in 2025 | New Construction
Lot Details
- 10,000 Sq Ft Lot
- East Facing Home
- Irrigation Equipment
- Property is zoned RSF2
Parking
- 2 Car Attached Garage
Home Design
- Slab Foundation
- Shingle Roof
- Block Exterior
- Stucco
Interior Spaces
- 1,660 Sq Ft Home
- Open Floorplan
- Ceiling Fan
- Sliding Doors
- Great Room
- Family Room Off Kitchen
- Dining Room
- Hurricane or Storm Shutters
- Laundry Room
Kitchen
- Range
- Microwave
- Dishwasher
- Stone Countertops
- Disposal
Flooring
- Carpet
- Ceramic Tile
Bedrooms and Bathrooms
- 3 Bedrooms
- Split Bedroom Floorplan
- Walk-In Closet
- 2 Full Bathrooms
Utilities
- Central Air
- Heat Pump System
- 1 Water Well
- 1 Septic Tank
Community Details
- No Home Owners Association
- Built by Deltona Corp
- Port Charlotte Sub 33 Subdivision, Paint Floorplan
- Port Charlotte Sub Community
Listing and Financial Details
- Visit Down Payment Resource Website
- Legal Lot and Block 5 / 1668
- Assessor Parcel Number 1139166805
Map
Home Values in the Area
Average Home Value in this Area
Tax History
| Year | Tax Paid | Tax Assessment Tax Assessment Total Assessment is a certain percentage of the fair market value that is determined by local assessors to be the total taxable value of land and additions on the property. | Land | Improvement |
|---|---|---|---|---|
| 2024 | $591 | $16,100 | $16,100 | -- |
| 2023 | $591 | $16,000 | $16,000 | $0 |
| 2022 | $463 | $15,800 | $15,800 | $0 |
| 2021 | $419 | $7,000 | $7,000 | $0 |
| 2020 | $404 | $6,200 | $6,200 | $0 |
| 2019 | $392 | $5,700 | $5,700 | $0 |
| 2018 | $390 | $5,500 | $5,500 | $0 |
| 2017 | $376 | $4,800 | $4,800 | $0 |
| 2016 | $352 | $4,500 | $4,500 | $0 |
| 2015 | $353 | $4,000 | $4,000 | $0 |
| 2014 | $334 | $3,000 | $0 | $0 |
Property History
| Date | Event | Price | List to Sale | Price per Sq Ft |
|---|---|---|---|---|
| 08/04/2025 08/04/25 | For Sale | $416,107 | -- | $251 / Sq Ft |
Purchase History
| Date | Type | Sale Price | Title Company |
|---|---|---|---|
| Warranty Deed | $18,000 | None Listed On Document | |
| Warranty Deed | $29,900 | Five Points Title Services C | |
| Quit Claim Deed | -- | Five Points Title Services C | |
| Warranty Deed | $166,600 | Attorney | |
| Special Warranty Deed | $33,000 | Attorney | |
| Warranty Deed | $7,300 | -- | |
| Warranty Deed | $7,300 | -- |
Mortgage History
| Date | Status | Loan Amount | Loan Type |
|---|---|---|---|
| Closed | $0 | Unknown |
Source: Stellar MLS
MLS Number: OM706786
APN: 1139-16-6805
- 0 Gascom St Unit A4486487
- 0 Gascom St Unit 225020743
- 2164 Jeannin Dr
- Lot 1 Gascom St
- 1139166907, 11391669 Gascom St
- LOT 35 Spaniel Ave
- 2373 Jeannin Dr
- 0 Spaniel Ave Unit MFRC7504595
- 0 Kabbaby St Unit MFRC7513403
- 0 Kabbaby St Unit MFRA4662587
- 1139164804, 11391648 Foxglove Ave Unit Lot 4, lot 5
- Lot 7 Nardello Ave
- 1828 Spaniel Ave
- 1662 Jeannin Dr
- 0 Dragonfly Ave
- 1342 Landsdowne Ave
- 1314 Landsdowne Ave
- 0 Noppenberg Ave Unit MFRC7516639
- 0 Noppenberg Ave Unit MFRA4646275
- Lot 18, Rolling Rd
- 2230 Jeannin Dr
- 1359 Heritage Ave
- 1166 Heritage Ave
- 1336 Japan St
- 1787 Lawn Ave
- 2257 Hagoplan Ln
- 1528 Haffenberg Ave
- 1619 Geranium Ave
- 1637 Namatka Ave
- 1089 Knotty Pine Ave
- 2300 Nordendale Blvd
- 2682 Edwin Ave
- 1489 Exchange Ave
- 3044 S Haberland Blvd
- 2215 Amnesty Dr Unit ID1346492P
- 3040 Aliceville Rd
- 1375 Glenan Rd
- 2443 Longworthy Rd
- 2534 Longworthy Rd
- 1695 Gauguin Rd
