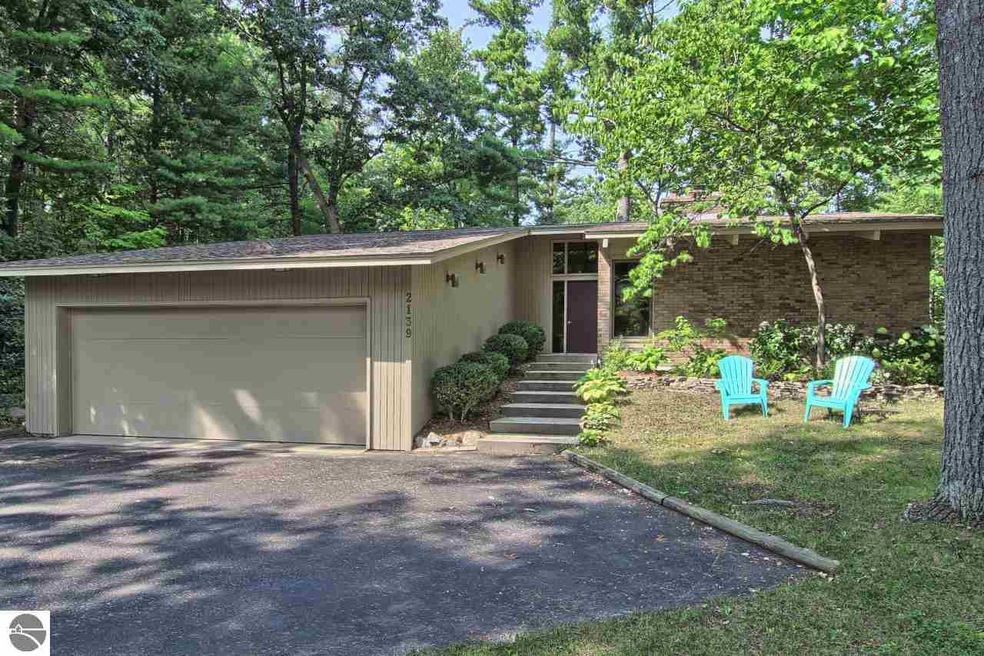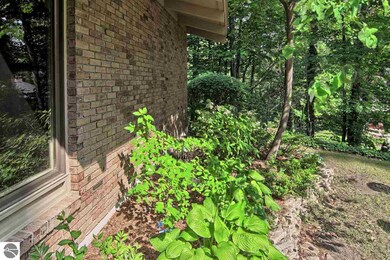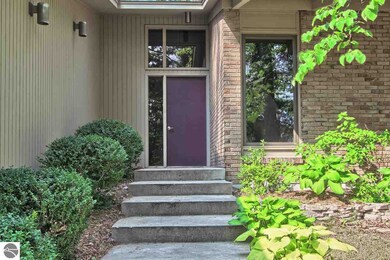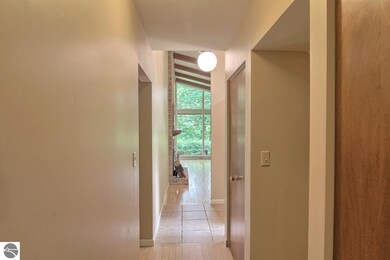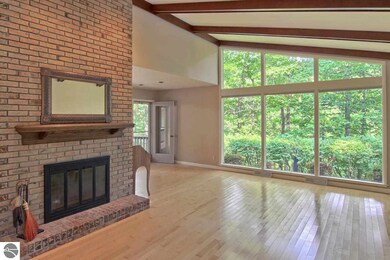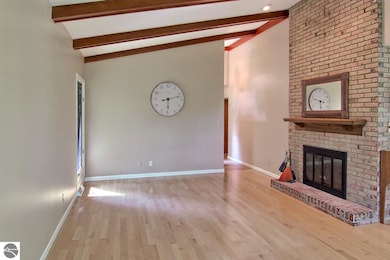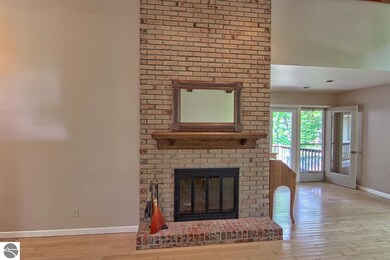
2139 Kewaunee Ct Traverse City, MI 49686
East Traverse City NeighborhoodHighlights
- Lake Privileges
- Deck
- Wooded Lot
- Central High School Rated A-
- Contemporary Architecture
- 4-minute walk to Huron Hills Park
About This Home
As of August 2019Highly Desirable Cul-De-Sac location on the base of Old Mission Peninsula. This 3 bedroom, 2 bath home offers wood floors, vaulted living room ceiling, brick fireplace and a large family room on a beautiful treed lot. Huron Hills Park is located nearby as well as direct East Bay access at the city park located at the end of Kewaunee. Great Location!
Last Agent to Sell the Property
CENTURY 21 Northland License #6501205040 Listed on: 08/26/2014

Last Buyer's Agent
Carolyn McDonald
Five Star Real Estate - Front St TC License #6501375440
Home Details
Home Type
- Single Family
Est. Annual Taxes
- $6,470
Year Built
- Built in 1971
Lot Details
- 0.44 Acre Lot
- Lot Dimensions are 122'x116'
- Cul-De-Sac
- Wooded Lot
- The community has rules related to zoning restrictions
Home Design
- Contemporary Architecture
- Block Foundation
- Frame Construction
- Asphalt Roof
- Wood Siding
Interior Spaces
- 2,202 Sq Ft Home
- Vaulted Ceiling
- Wood Burning Fireplace
- Bay Window
- Entrance Foyer
- Great Room
Kitchen
- Oven or Range
- Microwave
Bedrooms and Bathrooms
- 3 Bedrooms
- 2 Full Bathrooms
Laundry
- Dryer
- Washer
Basement
- Walk-Out Basement
- Partial Basement
- Crawl Space
Parking
- 2 Car Attached Garage
- Garage Door Opener
Outdoor Features
- Lake Privileges
- Deck
Utilities
- Forced Air Heating and Cooling System
- Natural Gas Water Heater
- Cable TV Available
Community Details
- Huron Hills Community
Ownership History
Purchase Details
Home Financials for this Owner
Home Financials are based on the most recent Mortgage that was taken out on this home.Purchase Details
Purchase Details
Home Financials for this Owner
Home Financials are based on the most recent Mortgage that was taken out on this home.Purchase Details
Purchase Details
Similar Homes in Traverse City, MI
Home Values in the Area
Average Home Value in this Area
Purchase History
| Date | Type | Sale Price | Title Company |
|---|---|---|---|
| Grant Deed | $400,000 | -- | |
| Deed | -- | -- | |
| Deed | $220,500 | -- | |
| Deed | $159,900 | -- | |
| Deed | $103,000 | -- |
Property History
| Date | Event | Price | Change | Sq Ft Price |
|---|---|---|---|---|
| 08/08/2019 08/08/19 | Sold | $400,000 | -3.6% | $182 / Sq Ft |
| 07/11/2019 07/11/19 | Pending | -- | -- | -- |
| 07/08/2019 07/08/19 | For Sale | $415,000 | +88.2% | $188 / Sq Ft |
| 11/28/2014 11/28/14 | Sold | $220,500 | -3.7% | $100 / Sq Ft |
| 09/30/2014 09/30/14 | Pending | -- | -- | -- |
| 08/26/2014 08/26/14 | For Sale | $229,000 | -- | $104 / Sq Ft |
Tax History Compared to Growth
Tax History
| Year | Tax Paid | Tax Assessment Tax Assessment Total Assessment is a certain percentage of the fair market value that is determined by local assessors to be the total taxable value of land and additions on the property. | Land | Improvement |
|---|---|---|---|---|
| 2025 | $6,470 | $251,500 | $0 | $0 |
| 2024 | $5,739 | $255,300 | $0 | $0 |
| 2023 | $5,339 | $157,300 | $0 | $0 |
| 2022 | $5,746 | $156,600 | $0 | $0 |
| 2021 | $5,648 | $157,300 | $0 | $0 |
| 2020 | $5,595 | $150,000 | $0 | $0 |
| 2019 | $4,016 | $112,500 | $0 | $0 |
| 2018 | $3,933 | $108,500 | $0 | $0 |
| 2017 | -- | $109,400 | $0 | $0 |
| 2016 | -- | $105,700 | $0 | $0 |
| 2014 | -- | $92,900 | $0 | $0 |
| 2012 | -- | $87,400 | $0 | $0 |
Agents Affiliated with this Home
-
C
Seller's Agent in 2019
Carolyn McDonald
Five Star Real Estate - Front St TC
-
Sandra Sonner
S
Buyer's Agent in 2019
Sandra Sonner
Real Estate One
(231) 645-4071
1 in this area
28 Total Sales
-
Ron Williamson

Seller's Agent in 2014
Ron Williamson
CENTURY 21 Northland
(866) 830-0473
7 in this area
85 Total Sales
Map
Source: Northern Great Lakes REALTORS® MLS
MLS Number: 1789605
APN: 51-734-013-00
- 6278 Summit Ct
- 6286 Red Fox Run
- 6179 Red Fox Run
- 6441 Mission Ridge
- 6432 Mission Ridge
- 654 Birchwood Ave
- 6636 Center Rd
- 726 Highland Park Dr
- 18599 Mission Point
- 1721 Timberlane Dr
- 6393 Center Rd
- 6366 Cedarmere Unit 4
- 6530 Mission Ridge
- 6354 Cedarmere Unit 3
- 6342 Cedarmere Unit 2
- 6347 Cedarmere
- 6556 Mission Ridge
- 6690 Mission Ridge
- 664 Hidden Ridge Dr
- 377 Peninsula Knolls Ln
