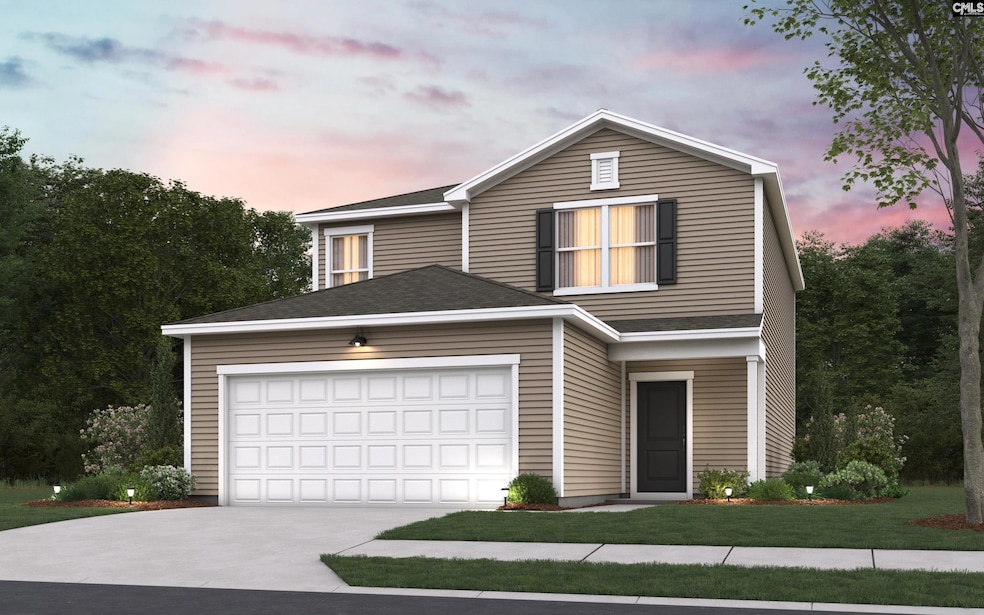
2139 Lofton Rd Blythewood, SC 29016
Estimated payment $2,056/month
Highlights
- Traditional Architecture
- Main Floor Bedroom
- Quartz Countertops
- Langford Elementary School Rated A-
- Loft
- Covered Patio or Porch
About This Home
MOVE-IN READY! This beautifully designed two-story home features 4 bedrooms, 3 bathrooms, and a 2-car garage. Ideal for flexible living, it offers a main-level guest suite, while the second floor includes three additional spacious bedrooms. The main level also showcases luxury vinyl plank flooring and an open-concept kitchen with stainless steel appliances, white cabinetry, quartz countertops, and a stylish tile backsplash. Smart home technology and a full-yard irrigation system add everyday comfort and efficiency. Grand Arbor by Pulte Homes is Blythewood’s newest community & provides an exceptional living experience. This picturesque community allows for convenient access to great schools, major employers, local shopping & dining plus state-of-the-art amenities. There will be so many opportunities to seize each moment & spend time doing more of what you love. Living in Grand Arbor, you’ll quickly find yourself enjoying our well stocked 12-Acre Lake, Open Green Space with Soccer Goals, Covered Pavilion & Playground as well as 2.8 miles of Walking/Golf Cart Trails. The 12-Acre Lake provides a scenic backdrop for our BRAND-NEW one-of-a-kind AMENITY CENTER to include a Zero Entry Pool with Splash Pad, Covered Pavilion, Gas Firepit, well equipped Playground, Pickleball court & Basketball court. Not to mention your High-Speed Internet & Cable will be included in your quarterly HOA dues. Disclaimer: CMLS has not reviewed and, therefore, does not endorse vendors who may appear in listings.
Home Details
Home Type
- Single Family
Year Built
- Built in 2025
Lot Details
- 5,227 Sq Ft Lot
- Sprinkler System
HOA Fees
- $127 Monthly HOA Fees
Parking
- 2 Car Garage
- Garage Door Opener
Home Design
- Traditional Architecture
- Slab Foundation
- Vinyl Construction Material
Interior Spaces
- 1,967 Sq Ft Home
- 2-Story Property
- Recessed Lighting
- Gas Log Fireplace
- Living Room with Fireplace
- Loft
- Attic Access Panel
Kitchen
- Eat-In Kitchen
- Gas Cooktop
- Free-Standing Range
- Built-In Microwave
- Dishwasher
- Kitchen Island
- Quartz Countertops
- Tiled Backsplash
- Disposal
Flooring
- Carpet
- Luxury Vinyl Plank Tile
Bedrooms and Bathrooms
- 3 Bedrooms
- Main Floor Bedroom
- Walk-In Closet
- Dual Vanity Sinks in Primary Bathroom
- Separate Shower
Laundry
- Laundry in Mud Room
- Electric Dryer Hookup
Outdoor Features
- Covered Patio or Porch
Schools
- Lake Carolina Elementary School
- Muller Road Middle School
- Blythewood High School
Utilities
- Central Air
- Vented Exhaust Fan
- Heating System Uses Gas
- Tankless Water Heater
- Gas Water Heater
Community Details
- Association fees include cable TV, common area maintenance, playground, pool, road maintenance, sidewalk maintenance, street light maintenance, tennis courts, green areas
- Grand Arbor Subdivision
Listing and Financial Details
- Builder Warranty
- Assessor Parcel Number 03311
Map
Home Values in the Area
Average Home Value in this Area
Property History
| Date | Event | Price | Change | Sq Ft Price |
|---|---|---|---|---|
| 08/13/2025 08/13/25 | Price Changed | $299,015 | -1.6% | $152 / Sq Ft |
| 08/12/2025 08/12/25 | Price Changed | $304,015 | -1.6% | $155 / Sq Ft |
| 06/28/2025 06/28/25 | Price Changed | $309,015 | -0.6% | $157 / Sq Ft |
| 06/28/2025 06/28/25 | For Sale | $310,790 | -- | $158 / Sq Ft |
Similar Homes in Blythewood, SC
Source: Consolidated MLS (Columbia MLS)
MLS Number: 611903
- 760 Pennywell Ct
- 20 Helton Dr
- 1331 Sweet Gardenia Dr
- 4920 Hard Scrabble Rd
- 854 Centennial Dr
- 453 Denman Loop
- 5 Sterling Ridge Ct
- 3 Sterling Cross Ct
- 131 Merrimont Dr
- 124 Denby Cir
- 634 Pine Lilly Dr
- 912 Windchase Way
- 112 Sandpine Cir
- 404 Bombing Range Rd
- 113 Fox Grove Cir
- 429 Legend Oaks Dr
- 105 Founders Ridge Rd
- 386 Fox Trot Dr
- 1401 May Oak Cir
- 609 Ridge Trail Dr






