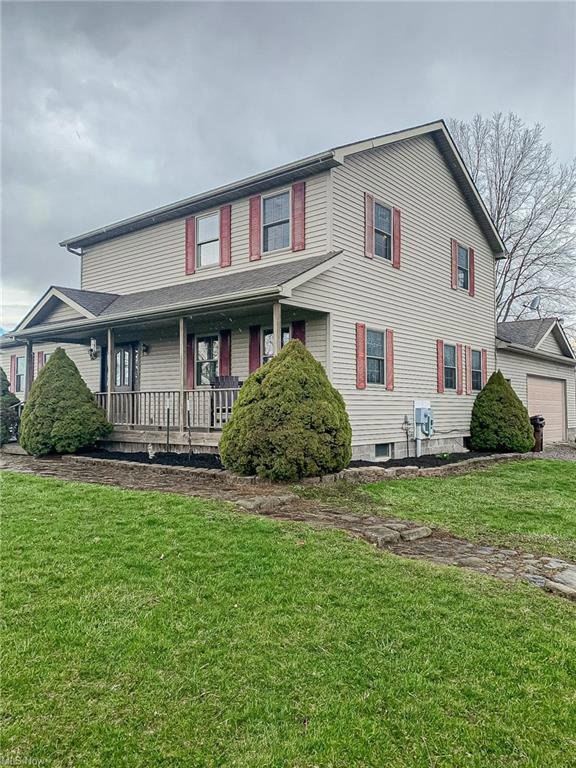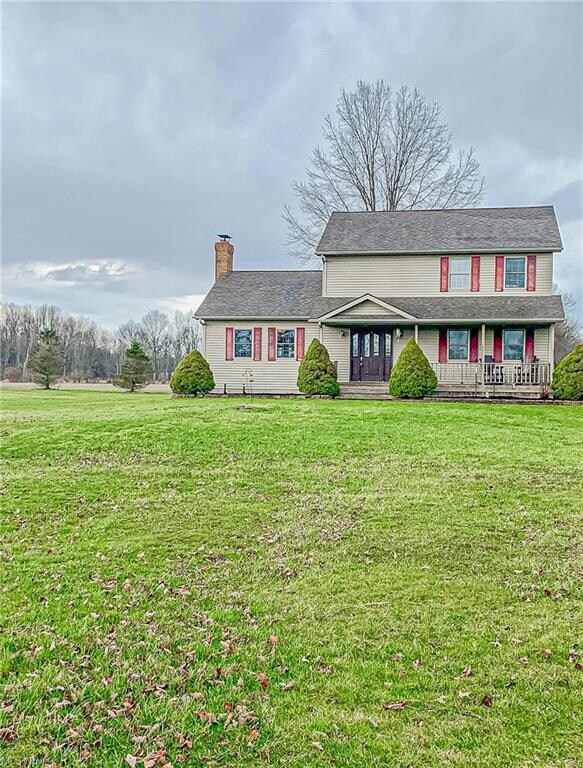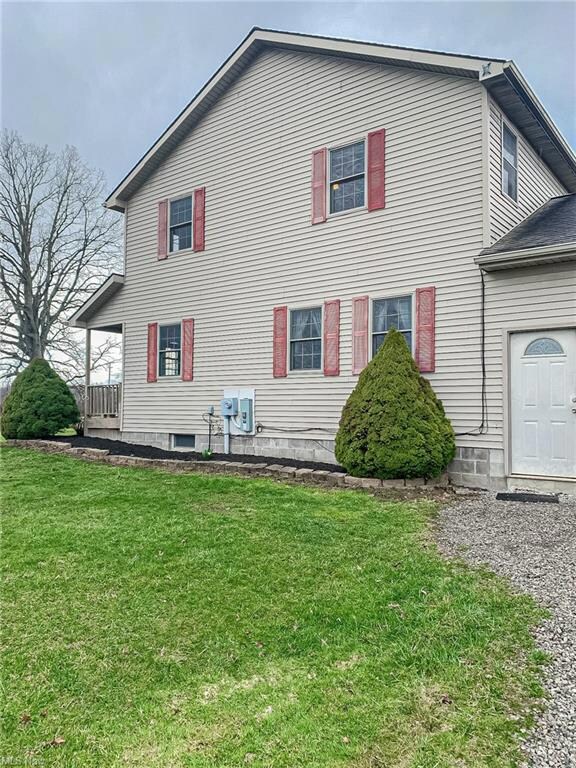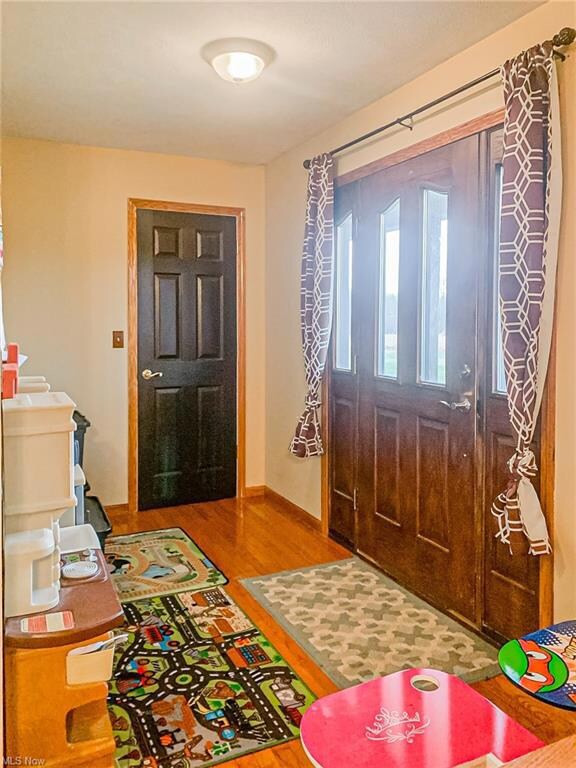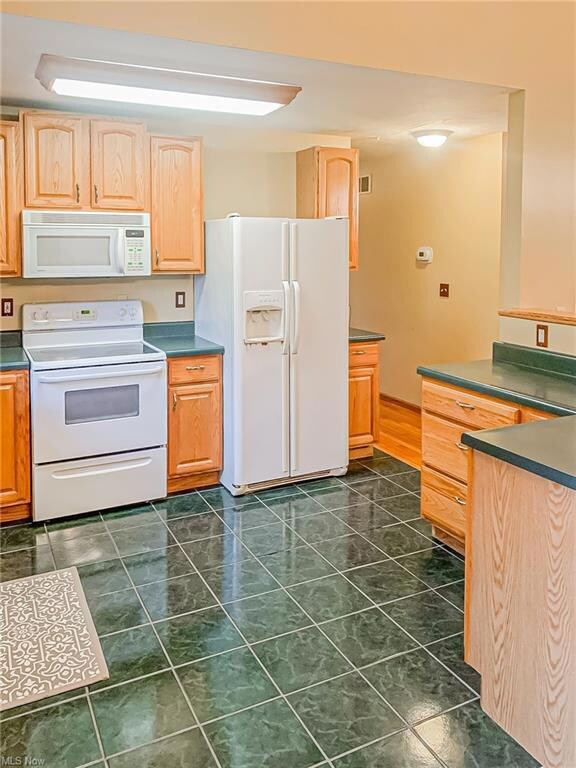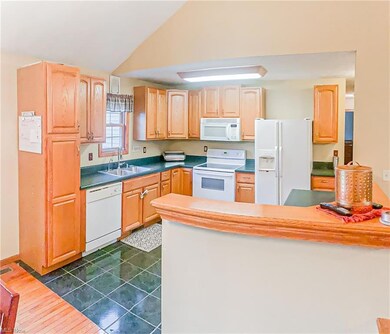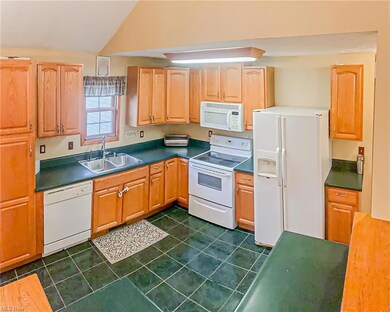
2139 Moore Rd Orwell, OH 44076
Highlights
- Colonial Architecture
- Porch
- Patio
- Hydromassage or Jetted Bathtub
- 2 Car Attached Garage
- Water Softener
About This Home
As of May 2022Welcome home to your new country paradise on over 5 acres in Orwell! This home was custom built in 2003 and offers a very serene and peaceful environment. Upon entering the front door into the foyer, from the spacious front porch, you will be greeted with a bright and open layout, with vaulted ceilings! The eat in kitchen offers a breakfast bar, ceramic tile and ample oak cabinetry for all of your storage needs. The living room flows into the dining area and leads out onto your stamped concrete patio, great for entertaining! The first floor boasts two bedrooms and one full bathroom, along with access to your attached (oversized) 2 car garage. The walk out basement leads into the garage, and with nine foot ceilings and can be finished to your liking! Upstairs you will find the large 28x15 master bedroom, with a walk-in closet as well as a second full bathroom with a shower stall and a jacuzzi tub! Call today to schedule your private tour and make this your new home!
Last Agent to Sell the Property
McDowell Homes Real Estate Services License #2017004161 Listed on: 04/08/2022

Home Details
Home Type
- Single Family
Est. Annual Taxes
- $3,026
Year Built
- Built in 2003
Lot Details
- 5.04 Acre Lot
- Unpaved Streets
Home Design
- Colonial Architecture
- Asphalt Roof
- Vinyl Construction Material
Interior Spaces
- 2,016 Sq Ft Home
- 2-Story Property
Kitchen
- Range
- Microwave
Bedrooms and Bathrooms
- 3 Bedrooms | 2 Main Level Bedrooms
- Hydromassage or Jetted Bathtub
Laundry
- Dryer
- Washer
Basement
- Walk-Out Basement
- Basement Fills Entire Space Under The House
- Sump Pump
Parking
- 2 Car Attached Garage
- Garage Door Opener
Outdoor Features
- Patio
- Porch
Utilities
- Forced Air Heating System
- Heating System Uses Oil
- Well
- Water Softener
- Septic Tank
Community Details
- Connecticut Western Reserve Community
Listing and Financial Details
- Assessor Parcel Number 380160000308
Ownership History
Purchase Details
Home Financials for this Owner
Home Financials are based on the most recent Mortgage that was taken out on this home.Purchase Details
Home Financials for this Owner
Home Financials are based on the most recent Mortgage that was taken out on this home.Purchase Details
Home Financials for this Owner
Home Financials are based on the most recent Mortgage that was taken out on this home.Similar Homes in Orwell, OH
Home Values in the Area
Average Home Value in this Area
Purchase History
| Date | Type | Sale Price | Title Company |
|---|---|---|---|
| Warranty Deed | $46,000 | Venture Title | |
| Warranty Deed | $250,000 | Enterprise Title | |
| Warranty Deed | $174,000 | None Available |
Mortgage History
| Date | Status | Loan Amount | Loan Type |
|---|---|---|---|
| Previous Owner | $34,500 | New Conventional | |
| Previous Owner | $245,471 | FHA | |
| Previous Owner | $171,731 | FHA | |
| Previous Owner | $40,000 | Stand Alone Second | |
| Previous Owner | $15,797 | Credit Line Revolving | |
| Previous Owner | $116,000 | Unknown |
Property History
| Date | Event | Price | Change | Sq Ft Price |
|---|---|---|---|---|
| 05/27/2022 05/27/22 | Sold | $250,000 | 0.0% | $124 / Sq Ft |
| 04/20/2022 04/20/22 | Price Changed | $250,000 | +11.2% | $124 / Sq Ft |
| 04/13/2022 04/13/22 | Pending | -- | -- | -- |
| 04/08/2022 04/08/22 | For Sale | $224,900 | +28.6% | $112 / Sq Ft |
| 10/31/2012 10/31/12 | Sold | $174,900 | 0.0% | $87 / Sq Ft |
| 10/04/2012 10/04/12 | Pending | -- | -- | -- |
| 05/12/2012 05/12/12 | For Sale | $174,900 | -- | $87 / Sq Ft |
Tax History Compared to Growth
Tax History
| Year | Tax Paid | Tax Assessment Tax Assessment Total Assessment is a certain percentage of the fair market value that is determined by local assessors to be the total taxable value of land and additions on the property. | Land | Improvement |
|---|---|---|---|---|
| 2024 | $6,431 | $89,540 | $12,290 | $77,250 |
| 2023 | $3,437 | $89,540 | $12,290 | $77,250 |
| 2022 | $2,766 | $64,610 | $9,450 | $55,160 |
| 2021 | $2,798 | $64,610 | $9,450 | $55,160 |
| 2020 | $2,672 | $64,610 | $9,450 | $55,160 |
| 2019 | $2,754 | $64,020 | $7,210 | $56,810 |
| 2018 | $2,625 | $64,020 | $7,210 | $56,810 |
| 2017 | $2,623 | $64,020 | $7,210 | $56,810 |
| 2016 | $2,545 | $58,210 | $6,550 | $51,660 |
| 2015 | $2,530 | $58,210 | $6,550 | $51,660 |
| 2014 | $2,453 | $58,210 | $6,550 | $51,660 |
| 2013 | $2,452 | $56,950 | $6,830 | $50,120 |
Agents Affiliated with this Home
-
Gina Meyer

Seller's Agent in 2022
Gina Meyer
McDowell Homes Real Estate Services
(440) 226-1642
204 Total Sales
-
Gregory Denovchek

Buyer's Agent in 2022
Gregory Denovchek
Brokers Realty Group
(330) 507-6530
225 Total Sales
-
J
Seller's Agent in 2012
Judy Ronyak
Deleted Agent
-
Kayleen McDowell

Buyer's Agent in 2012
Kayleen McDowell
McDowell Homes Real Estate Services
(440) 205-2000
11 Total Sales
Map
Source: MLS Now
MLS Number: 4362504
APN: 380160000308
- 2750 Moore Rd
- 2630 Us Route 322
- 2605 Us Route 322
- 75 Leffingwell Dr
- V/L Eddy Ct
- 0 Vl Sunset St
- 0 Grand Valley Ave
- 26 Grand Valley
- 666 E Windsor Rd
- 4427 Us Route 322
- 2490 Dodgeville Rd
- 6118 Institute Rd
- 10227 Dennison Ashtabula Rd
- 1200 Way Rd
- 1250 Way Rd
- 0 New Hudson Rd
- 4459 Johnson Rd
- 2587 Us Highway 6
- 0 Crosby Creek Rd Unit 5123549
- 5256 State Route 322
