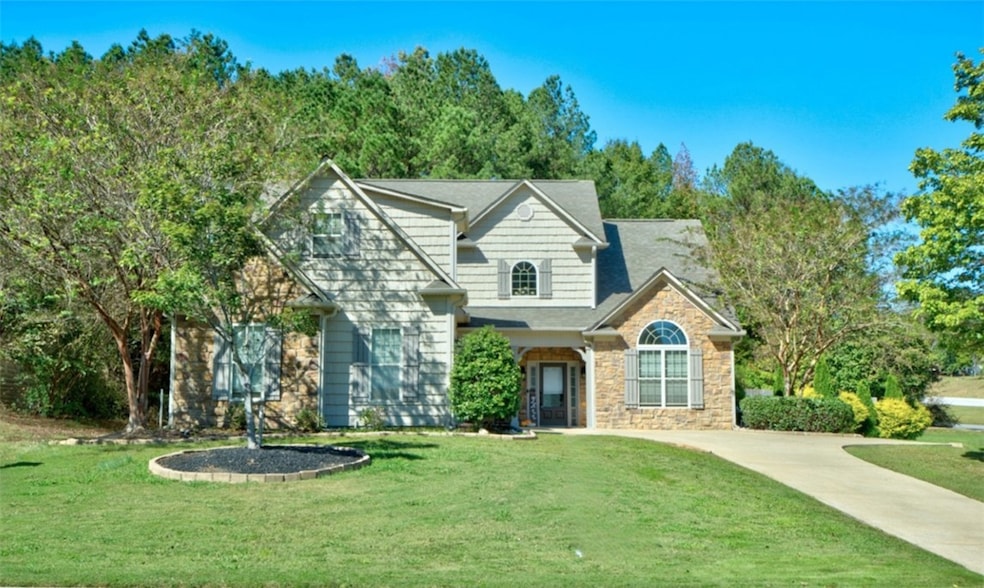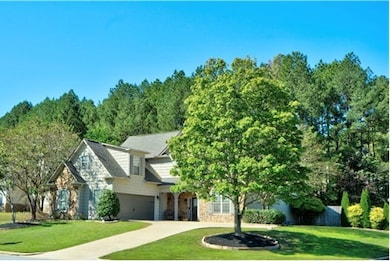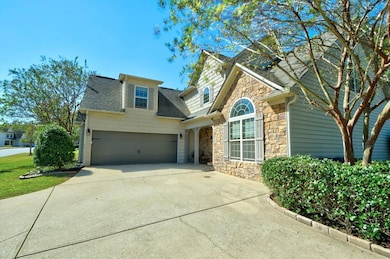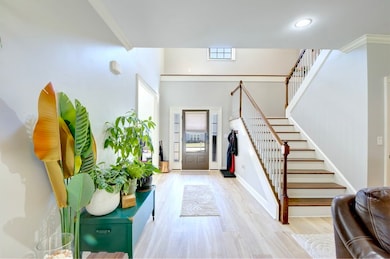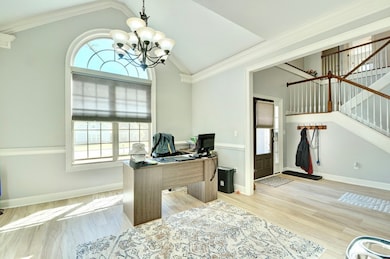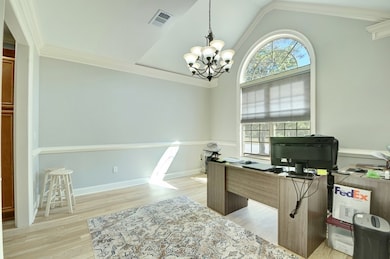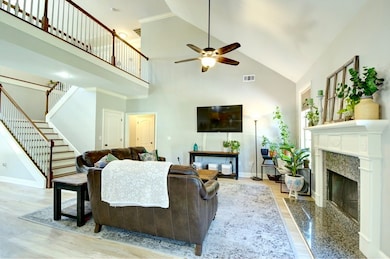2139 Red Tail Ln Auburn, AL 36879
The Preserve NeighborhoodEstimated payment $2,425/month
Highlights
- 0.93 Acre Lot
- Clubhouse
- Main Floor Primary Bedroom
- Margaret Yarbrough School Rated A
- Engineered Wood Flooring
- Corner Lot
About This Home
*Seller offering a $5,000 buyer incentive to be used towards new carpet for the upstairs.* Welcome home to 2139 Red Tail Lane. This beautiful 4 bedroom, 2.5 bath room, two story retreat nestled on just under a full acre is waiting for it's next owners. This charming home features a spacious layout with a bright, open living area and abundant natural light. The inviting kitchen and family spaces flow seamlessly, making it perfect for entertaining. On the main level you will find a generous primary suite for relaxation. Upstairs, you'll find comfortable bedrooms along with a shared bathroom. Outside, enjoy the large yard that offers plenty of space for outdoor living, gardening, or play. Peaceful and private, yet conveniently located near shopping, dining, and schools-this home offers the best of both worlds. This home is across the street from The Preserve Club House and pool!
Home Details
Home Type
- Single Family
Year Built
- Built in 2008
Lot Details
- 0.93 Acre Lot
- Privacy Fence
- Back Yard Fenced
- Corner Lot
Parking
- 2 Car Attached Garage
Home Design
- Slab Foundation
- Cement Siding
- Stone
Interior Spaces
- 2,672 Sq Ft Home
- 2-Story Property
- Ceiling Fan
- Home Security System
- Washer and Dryer Hookup
Kitchen
- Convection Oven
- Microwave
- Dishwasher
Flooring
- Engineered Wood
- Carpet
Bedrooms and Bathrooms
- 4 Bedrooms
- Primary Bedroom on Main
Schools
- Richland/Creekside Elementary And Middle School
Utilities
- Cooling Available
- Heat Pump System
- Underground Utilities
Listing and Financial Details
- Assessor Parcel Number 08-02-03-3-000-018.000
Community Details
Overview
- Property has a Home Owners Association
- The Preserve Subdivision
Amenities
- Clubhouse
Recreation
- Community Pool
Map
Home Values in the Area
Average Home Value in this Area
Tax History
| Year | Tax Paid | Tax Assessment Tax Assessment Total Assessment is a certain percentage of the fair market value that is determined by local assessors to be the total taxable value of land and additions on the property. | Land | Improvement |
|---|---|---|---|---|
| 2025 | $2,078 | $39,460 | $0 | $0 |
| 2024 | $2,078 | $37,550 | $7,500 | $30,050 |
| 2023 | $1,975 | $37,550 | $7,500 | $30,050 |
| 2022 | $1,827 | $34,819 | $7,500 | $27,319 |
| 2021 | $1,518 | $29,092 | $2,250 | $26,842 |
| 2020 | $1,455 | $27,915 | $2,250 | $25,665 |
| 2019 | $1,481 | $28,386 | $2,250 | $26,136 |
| 2018 | $1,340 | $25,800 | $0 | $0 |
| 2015 | $1,211 | $23,400 | $0 | $0 |
| 2014 | $1,246 | $24,060 | $0 | $0 |
Property History
| Date | Event | Price | List to Sale | Price per Sq Ft | Prior Sale |
|---|---|---|---|---|---|
| 12/29/2025 12/29/25 | Pending | -- | -- | -- | |
| 10/07/2025 10/07/25 | For Sale | $435,000 | +52.6% | $163 / Sq Ft | |
| 08/10/2018 08/10/18 | Sold | $285,000 | -1.7% | $107 / Sq Ft | View Prior Sale |
| 08/10/2018 08/10/18 | For Sale | $289,900 | -- | $108 / Sq Ft |
Purchase History
| Date | Type | Sale Price | Title Company |
|---|---|---|---|
| Warranty Deed | $259,000 | -- |
Source: Lee County Association of REALTORS®
MLS Number: 177043
APN: 08-02-03-3-000-018.000
- 2238 Red Tail Ln
- 1931 Sequoia Dr
- 2144 Covey Dr
- 2118 Sequoia Dr
- Patriot IV Plan at The Preserve
- Ridgewood Plan at The Preserve
- Jordan Plan at The Preserve
- Drayton Plan at The Preserve
- Elmhurst Plan at The Preserve
- Middleton - Atlanta Plan at The Preserve
- Devon Plan at The Preserve
- 2034 Sequoia Dr
- 2165 Bluebird Dr
- 2177 Bluebird Dr
- MADISON Plan at The Preserve
- CAMDEN Plan at The Preserve
- DESTIN Plan at The Preserve
- CAROL Plan at The Preserve
- PIPER Plan at The Preserve
- 2182 Bluebird Dr
