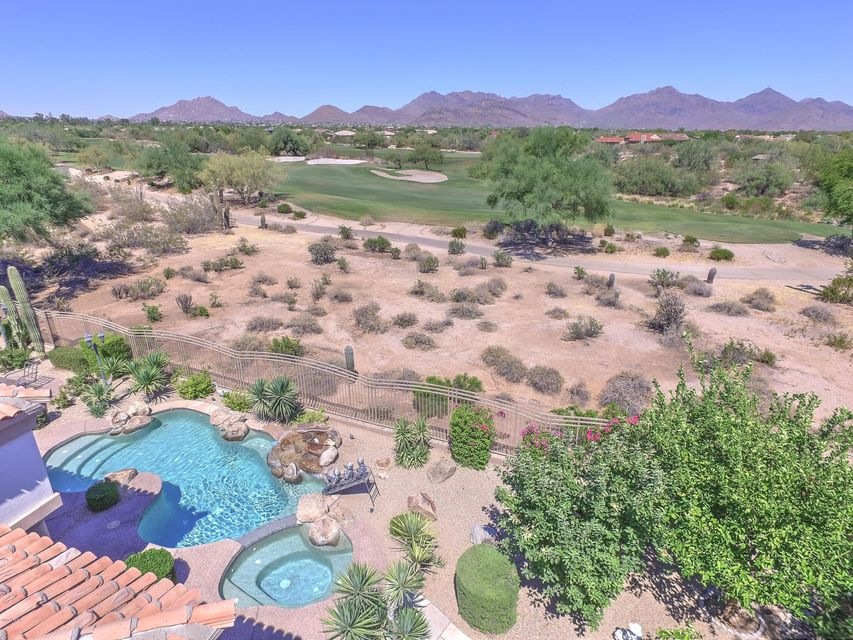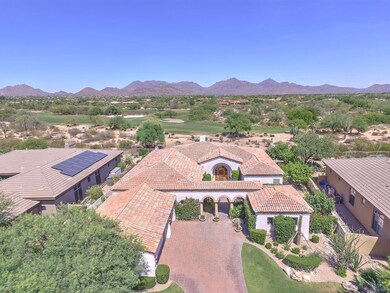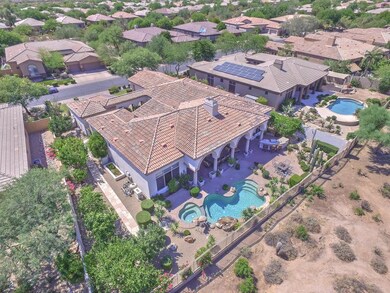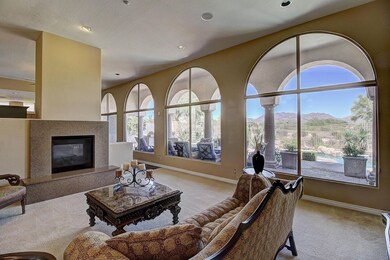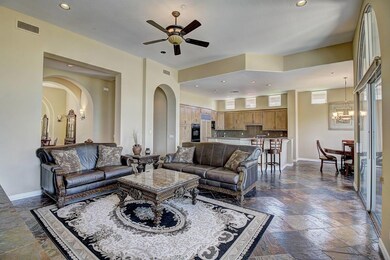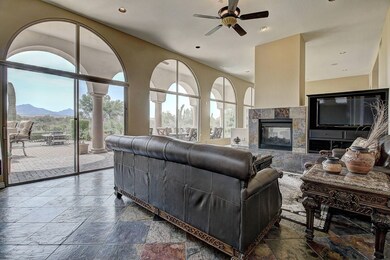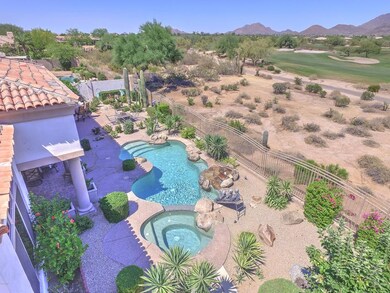
21397 N 78th St Scottsdale, AZ 85255
Grayhawk NeighborhoodHighlights
- Guest House
- On Golf Course
- Heated Spa
- Grayhawk Elementary School Rated A
- Gated with Attendant
- 0.31 Acre Lot
About This Home
As of May 2025Location, Location, Location!!The word VIEWS simply does not do justice to the beauty that is located on Award Winning Raptor Golf Course in Grayhawk Wake up with a smile and your morning coffee to a picture perfect sunrise of the Majestic McDowell Mountains! Sip your favorite glass of bordeaux while watching the sun set. This oversized lot in the heart of North Scottsdale perfectly captures the magical Arizona sunrises leaving you anxious to start your day. The 4 bedroom, 3.5 bath split floor plan was built with wide open spaces and the flow to match. This former builder model has picture frame windows which look from your family/living space out into your own backyard oasis. Finally, a guest casita will keep your friends & family comfortable while still maintaining your privacy This home has it all from location to views and everything in between. Unmatched peace & serenity await you when you make 21397 N. 78th St. your home.
Home Details
Home Type
- Single Family
Est. Annual Taxes
- $6,969
Year Built
- Built in 1999
Lot Details
- 0.31 Acre Lot
- On Golf Course
- Desert faces the back of the property
- Wrought Iron Fence
- Front and Back Yard Sprinklers
- Private Yard
- Grass Covered Lot
HOA Fees
Parking
- 3 Car Direct Access Garage
- Garage Door Opener
Home Design
- Spanish Architecture
- Wood Frame Construction
- Tile Roof
- Stucco
Interior Spaces
- 3,600 Sq Ft Home
- 1-Story Property
- Ceiling height of 9 feet or more
- Two Way Fireplace
- Gas Fireplace
- Double Pane Windows
- Low Emissivity Windows
- Living Room with Fireplace
- 2 Fireplaces
- Mountain Views
- Fire Sprinkler System
Kitchen
- Eat-In Kitchen
- Breakfast Bar
- Built-In Microwave
- Kitchen Island
- Granite Countertops
Flooring
- Carpet
- Tile
Bedrooms and Bathrooms
- 4 Bedrooms
- Primary Bathroom is a Full Bathroom
- 3.5 Bathrooms
- Dual Vanity Sinks in Primary Bathroom
- Hydromassage or Jetted Bathtub
- Bathtub With Separate Shower Stall
Pool
- Heated Spa
- Play Pool
Outdoor Features
- Covered patio or porch
- Built-In Barbecue
Schools
- Grayhawk Elementary School
- Mountain Trail Middle School
- Pinnacle High School
Utilities
- Refrigerated Cooling System
- Heating System Uses Natural Gas
Additional Features
- No Interior Steps
- Guest House
Listing and Financial Details
- Tax Lot 31B
- Assessor Parcel Number 212-36-860
Community Details
Overview
- Association fees include ground maintenance
- Grayhawk Association, Phone Number (480) 563-9708
- Retreat Association, Phone Number (480) 563-9708
- Association Phone (480) 563-9708
- Built by Edmunds/Toll Bros
- Grayhawk Subdivision
Recreation
- Golf Course Community
- Tennis Courts
- Heated Community Pool
- Community Spa
- Bike Trail
Security
- Gated with Attendant
Ownership History
Purchase Details
Home Financials for this Owner
Home Financials are based on the most recent Mortgage that was taken out on this home.Purchase Details
Purchase Details
Home Financials for this Owner
Home Financials are based on the most recent Mortgage that was taken out on this home.Purchase Details
Home Financials for this Owner
Home Financials are based on the most recent Mortgage that was taken out on this home.Purchase Details
Home Financials for this Owner
Home Financials are based on the most recent Mortgage that was taken out on this home.Purchase Details
Purchase Details
Purchase Details
Similar Homes in Scottsdale, AZ
Home Values in the Area
Average Home Value in this Area
Purchase History
| Date | Type | Sale Price | Title Company |
|---|---|---|---|
| Warranty Deed | $2,795,000 | Wfg National Title Insurance C | |
| Interfamily Deed Transfer | -- | None Available | |
| Warranty Deed | $1,700,000 | Grand Canyon Title Agency | |
| Interfamily Deed Transfer | -- | First American Title Insuran | |
| Warranty Deed | $1,325,000 | First American Title Insuran | |
| Warranty Deed | $870,000 | First American Title Insuran | |
| Interfamily Deed Transfer | -- | -- | |
| Corporate Deed | $815,000 | Westminster Title Agency | |
| Interfamily Deed Transfer | -- | Westminster Title Agency |
Mortgage History
| Date | Status | Loan Amount | Loan Type |
|---|---|---|---|
| Previous Owner | $300,000 | Credit Line Revolving | |
| Previous Owner | $275,000 | Credit Line Revolving | |
| Previous Owner | $678,500 | Unknown |
Property History
| Date | Event | Price | Change | Sq Ft Price |
|---|---|---|---|---|
| 05/16/2025 05/16/25 | Sold | $2,795,000 | 0.0% | $795 / Sq Ft |
| 04/17/2025 04/17/25 | Pending | -- | -- | -- |
| 04/08/2025 04/08/25 | For Sale | $2,795,000 | +64.4% | $795 / Sq Ft |
| 09/01/2020 09/01/20 | Sold | $1,700,000 | 0.0% | $484 / Sq Ft |
| 08/07/2020 08/07/20 | Pending | -- | -- | -- |
| 08/07/2020 08/07/20 | For Sale | $1,700,000 | +28.3% | $484 / Sq Ft |
| 01/12/2018 01/12/18 | Sold | $1,325,000 | +2.3% | $377 / Sq Ft |
| 12/19/2017 12/19/17 | Pending | -- | -- | -- |
| 12/14/2017 12/14/17 | For Sale | $1,295,000 | +48.9% | $368 / Sq Ft |
| 08/09/2017 08/09/17 | Sold | $870,000 | -8.3% | $242 / Sq Ft |
| 07/15/2017 07/15/17 | Price Changed | $949,000 | -5.1% | $264 / Sq Ft |
| 06/21/2017 06/21/17 | For Sale | $999,999 | -- | $278 / Sq Ft |
Tax History Compared to Growth
Tax History
| Year | Tax Paid | Tax Assessment Tax Assessment Total Assessment is a certain percentage of the fair market value that is determined by local assessors to be the total taxable value of land and additions on the property. | Land | Improvement |
|---|---|---|---|---|
| 2025 | $6,333 | $92,078 | -- | -- |
| 2024 | $8,040 | $87,693 | -- | -- |
| 2023 | $8,040 | $122,380 | $24,470 | $97,910 |
| 2022 | $7,924 | $94,730 | $18,940 | $75,790 |
| 2021 | $8,068 | $86,470 | $17,290 | $69,180 |
| 2020 | $7,242 | $72,710 | $14,540 | $58,170 |
| 2019 | $7,298 | $68,710 | $13,740 | $54,970 |
| 2018 | $7,405 | $68,520 | $13,700 | $54,820 |
| 2017 | $7,054 | $68,350 | $13,670 | $54,680 |
| 2016 | $6,969 | $66,380 | $13,270 | $53,110 |
| 2015 | $6,613 | $65,050 | $13,010 | $52,040 |
Agents Affiliated with this Home
-

Seller's Agent in 2025
Julie Pelle
Compass
(480) 323-6763
24 in this area
322 Total Sales
-

Seller Co-Listing Agent in 2025
Peyton September
Compass
(480) 315-1240
10 in this area
118 Total Sales
-

Buyer's Agent in 2025
David Newcombe
Compass
(602) 510-0111
5 in this area
85 Total Sales
-

Buyer Co-Listing Agent in 2025
Heather MacLean
Compass
(602) 214-5169
1 in this area
14 Total Sales
-

Seller's Agent in 2020
Kathy Loeffler
Fathom Realty Elite
(602) 359-7270
2 in this area
53 Total Sales
-

Buyer's Agent in 2020
Jana Vida
HomeSmart
(602) 300-8332
1 in this area
24 Total Sales
Map
Source: Arizona Regional Multiple Listing Service (ARMLS)
MLS Number: 5622941
APN: 212-36-860
- 7775 E Fledgling Dr
- 7646 E Rose Garden Ln
- 7693 E Via Del Sol Dr
- 7668 E Thunderhawk Rd
- 7774 E San Fernando Dr
- 21240 N 74th Place
- 21157 N 74th Place
- 22063 N 77th St
- 8146 E Wingspan Way
- 8003 E Sands Dr
- 7788 E Phantom Way
- 22181 N 78th St
- 8240 E Wingspan Way
- 7500 E Deer Valley Rd Unit 122
- 7500 E Deer Valley Rd Unit 99
- 7500 E Deer Valley Rd Unit 157
- 7500 E Deer Valley Rd Unit 54
- 7500 E Deer Valley Rd Unit 59
- 22322 N 77th St
- 8139 E Sands Dr
