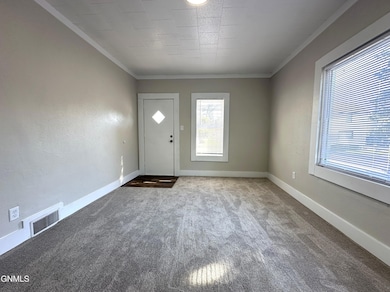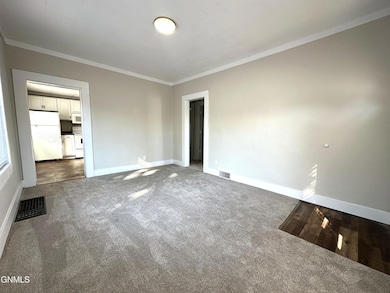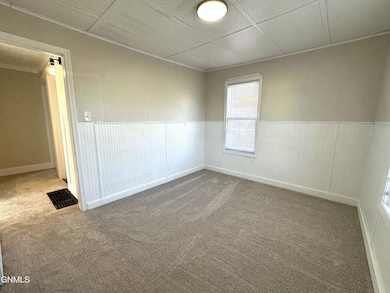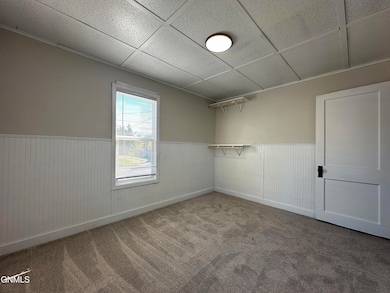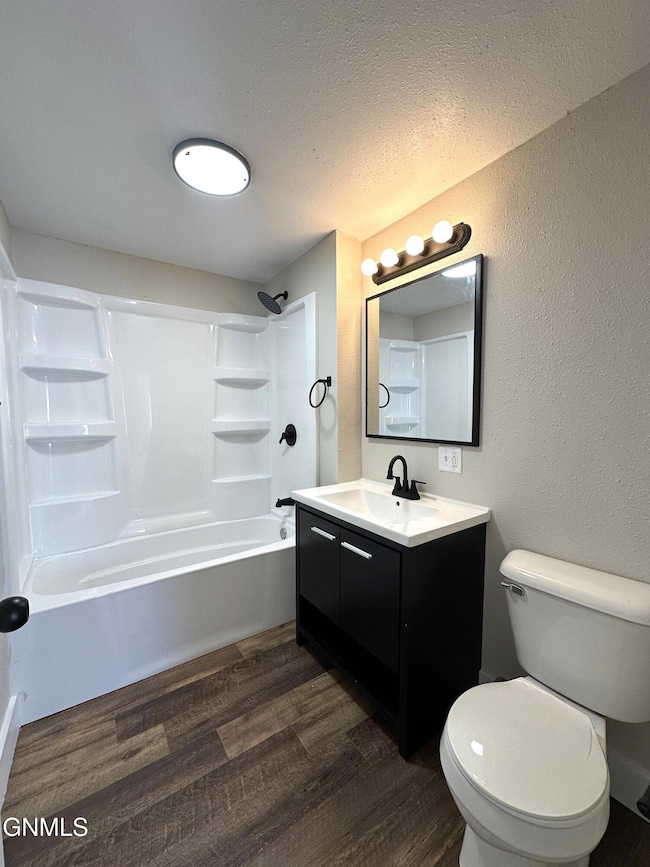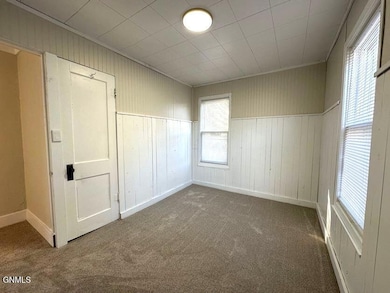
214 7th Ave SW Jamestown, ND 58401
Estimated payment $686/month
Highlights
- Ranch Style House
- Cooling System Mounted To A Wall/Window
- 2 Car Garage
- Corner Lot
- Forced Air Heating System
About This Home
This cozy and freshly updated 2-bedroom, 1-bath home is perfect for first-time buyers, downsizers, or investors. Situated on a corner lot, there's plenty of room to expand, garden, or create your dream outdoor living space. Recent updates include a refreshed bathroom, new interior and exterior paint, and brand-new carpet—making this home move-in ready.
Home Details
Home Type
- Single Family
Est. Annual Taxes
- $833
Year Built
- Built in 1930
Lot Details
- 7,300 Sq Ft Lot
- Lot Dimensions are 146x50
- Corner Lot
Parking
- 2 Car Garage
Home Design
- Ranch Style House
- Block Foundation
- Asphalt Roof
- Stucco
Interior Spaces
- 675 Sq Ft Home
- Unfinished Basement
- Basement Storage
Kitchen
- Range
- Microwave
Bedrooms and Bathrooms
- 2 Bedrooms
- 1 Full Bathroom
Laundry
- Dryer
- Washer
Schools
- Jamestown High School
Utilities
- Cooling System Mounted To A Wall/Window
- Forced Air Heating System
- Heating System Uses Natural Gas
- Natural Gas Connected
Listing and Financial Details
- Assessor Parcel Number 74-3374400
Map
Home Values in the Area
Average Home Value in this Area
Tax History
| Year | Tax Paid | Tax Assessment Tax Assessment Total Assessment is a certain percentage of the fair market value that is determined by local assessors to be the total taxable value of land and additions on the property. | Land | Improvement |
|---|---|---|---|---|
| 2024 | $996 | $27,497 | $4,431 | $23,066 |
| 2023 | $983 | $26,459 | $4,264 | $22,195 |
| 2022 | $885 | $24,499 | $3,948 | $20,551 |
| 2021 | $1,024 | $23,348 | $3,796 | $19,552 |
| 2020 | $1,046 | $23,244 | $3,796 | $19,448 |
| 2019 | $1,063 | $23,036 | $3,796 | $19,240 |
| 2018 | $1,097 | $22,360 | $0 | $0 |
| 2017 | $1,063 | $22,308 | $0 | $0 |
| 2016 | $1,476 | $21,550 | $0 | $0 |
| 2013 | -- | $1,598 | $383 | $1,215 |
Property History
| Date | Event | Price | List to Sale | Price per Sq Ft |
|---|---|---|---|---|
| 11/13/2025 11/13/25 | Pending | -- | -- | -- |
| 10/28/2025 10/28/25 | Price Changed | $117,000 | -6.4% | $173 / Sq Ft |
| 10/14/2025 10/14/25 | For Sale | $125,000 | -- | $185 / Sq Ft |
Purchase History
| Date | Type | Sale Price | Title Company |
|---|---|---|---|
| Quit Claim Deed | -- | None Available | |
| Warranty Deed | $43,000 | None Available |
Mortgage History
| Date | Status | Loan Amount | Loan Type |
|---|---|---|---|
| Previous Owner | $34,400 | Future Advance Clause Open End Mortgage |
About the Listing Agent

I'm Tim Perkins, a real estate agent with RE/MAX Now, proudly serving Jamestown, ND, for the past 8 years. Born and raised here, I specialize in residential and commercial real estate, helping individuals and families find their dream homes or build successful property portfolios. Real estate is my passion, and I understand that buying or selling a property is one of the most significant decisions in a person's life. I am committed to guiding my clients through every step of the process,
Tim's Other Listings
Source: Bismarck Mandan Board of REALTORS®
MLS Number: 4022293
APN: 74-3374400

