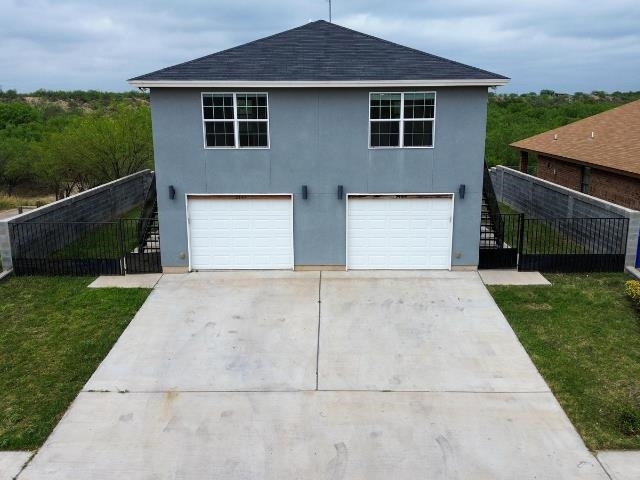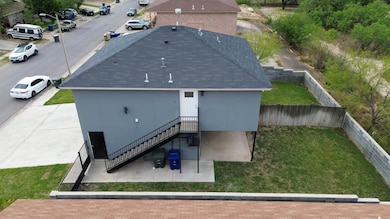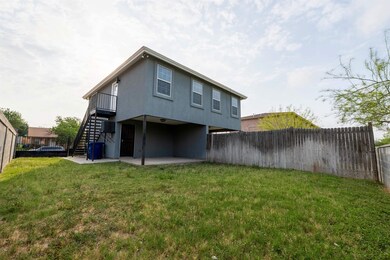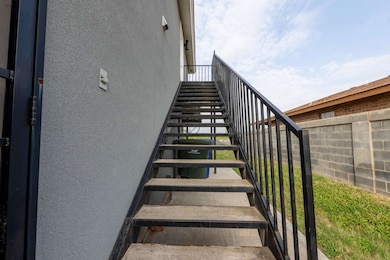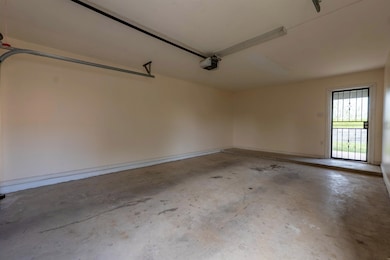214 Allen Dr Unit A Laredo, TX 78045
1
Bed
1
Bath
1,020
Sq Ft
6,000
Sq Ft Lot
Highlights
- Granite Countertops
- Rear Porch
- Central Heating and Cooling System
- United High School Rated A
- Tile Flooring
- Combination Kitchen and Dining Room
About This Home
Upstairs Unit A 1,020 sqft unit with private 1-car garage. Features granite countertops, stainless steel appliances (fridge, stove, built-in microwave), no carpet, and beautiful wood-look tile. Enjoy a fully fenced backyard, cement porch, sprinkler systems, and cinder block/wood fencing. Located in a quiet neighborhood near Mines Rd—just 1 mile from Father Charles M. McNaboe Park, gas stations, and restaurants!
Property Details
Home Type
- Multi-Family
Year Built
- Built in 2017
Lot Details
- 6,000 Sq Ft Lot
- Masonry wall
- Wrought Iron Fence
- Property is Fully Fenced
- Wood Fence
- Level Lot
- Front and Back Yard Sprinklers
Home Design
- Duplex
- Slab Foundation
- Composition Shingle Roof
- Stucco
Interior Spaces
- 1,020 Sq Ft Home
- 2-Story Property
- Ceiling Fan
- Combination Kitchen and Dining Room
- Tile Flooring
- Fire and Smoke Detector
- Washer and Dryer Hookup
Kitchen
- Range
- Built-In Microwave
- Granite Countertops
Bedrooms and Bathrooms
- 1 Bedroom
- Primary bedroom located on second floor
- 1 Full Bathroom
Parking
- 1 Car Attached Garage
- Driveway
Schools
- Uisd-Finley Elementary School
- Uisd-United Middle School
- Uisd-United High School
Utilities
- Central Heating and Cooling System
- Underground Utilities
- Internet Available
- Cable TV Available
Additional Features
- Rear Porch
- In Flood Plain
Map
Source: Laredo Association of REALTORS®
MLS Number: 20255245
Nearby Homes
- 119 Tours Ln
- 155 Lynn Loop
- 113 Ashton Loop
- 604 Bayonne Ln
- 104 Center Rd
- 115 N America Rd
- 701 W Amiens Place
- 609 Codorniz Dr
- 524 Norwich Loop
- 609 Rancho Viejo Dr
- 15115 Cerralvo Dr
- 502 Concepcion Dr
- 9957 Grotto Dr
- 9310 Albany Dr Unit 60
- 9310 Albany Dr Unit 45
- 828 Elk Dr
- 704 Muntjac Deer Ct
- 12122 Entrada Loop
- 10307 Atlanta Dr
- 11215 Quintana Dr
- 156 Lynn Loop
- 1416 Road Runner Loop
- 9618 Mallard Loop
- 702 Zebra Dr
- 2024 Quail Creek Rd
- 11110 Borrado Dr
- 9310 Albany Dr Unit 17
- 9213 F M 1472 (Mines Rd )
- 101 Jacales
- 9908 Bijan Dr
- 9901 Borna Dr
- 830 Fasken Blvd
- 9975 Rosary
- 9970 Toinette St
- 201 Welland Dr Unit 2
- 424 Deer Path Loop
- 7402 Springfield Ave
- 5909 Santa Maria Ave Unit 20B
- 5909 Santa Maria Ave Unit 32A
- 101 W Del Mar Blvd Unit 7
