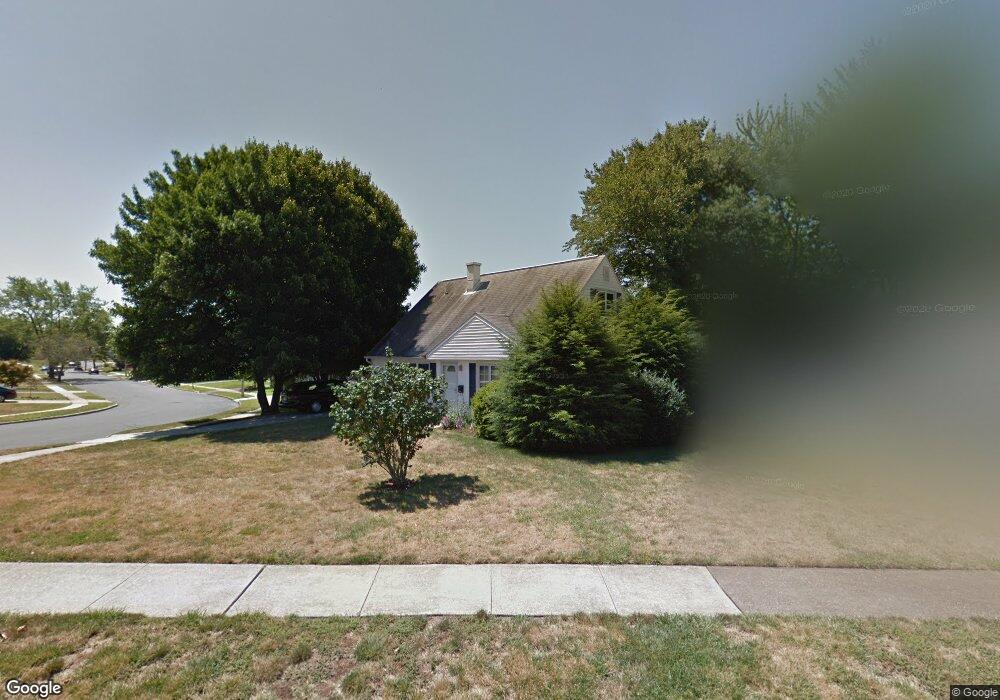214 Aspen St Middletown, PA 17057
Estimated Value: $203,000 - $229,000
4
Beds
1
Bath
1,373
Sq Ft
$158/Sq Ft
Est. Value
About This Home
This home is located at 214 Aspen St, Middletown, PA 17057 and is currently estimated at $216,606, approximately $157 per square foot. 214 Aspen St is a home located in Dauphin County with nearby schools including Middletown Area Middle School, Middletown Area High School, and Seven Sorrows of BVM School.
Ownership History
Date
Name
Owned For
Owner Type
Purchase Details
Closed on
Sep 28, 2022
Sold by
Shue Robin W
Bought by
Powell Jason S and Powell Jennifer M
Current Estimated Value
Purchase Details
Closed on
Aug 9, 2021
Sold by
Simpson Robert W and Simpson Maria C
Bought by
Shue Robin W
Create a Home Valuation Report for This Property
The Home Valuation Report is an in-depth analysis detailing your home's value as well as a comparison with similar homes in the area
Home Values in the Area
Average Home Value in this Area
Purchase History
| Date | Buyer | Sale Price | Title Company |
|---|---|---|---|
| Powell Jason S | -- | -- | |
| Shue Robin W | -- | None Available |
Source: Public Records
Tax History Compared to Growth
Tax History
| Year | Tax Paid | Tax Assessment Tax Assessment Total Assessment is a certain percentage of the fair market value that is determined by local assessors to be the total taxable value of land and additions on the property. | Land | Improvement |
|---|---|---|---|---|
| 2025 | $3,183 | $71,800 | $17,400 | $54,400 |
| 2024 | $3,010 | $71,800 | $17,400 | $54,400 |
| 2023 | $2,960 | $71,800 | $17,400 | $54,400 |
| 2022 | $2,852 | $71,800 | $17,400 | $54,400 |
| 2021 | $2,734 | $71,800 | $17,400 | $54,400 |
| 2020 | $2,671 | $71,800 | $17,400 | $54,400 |
| 2019 | $2,632 | $71,800 | $17,400 | $54,400 |
| 2018 | $2,488 | $71,800 | $17,400 | $54,400 |
| 2017 | $2,488 | $71,800 | $17,400 | $54,400 |
| 2016 | $0 | $71,800 | $17,400 | $54,400 |
| 2015 | -- | $71,800 | $17,400 | $54,400 |
| 2014 | -- | $71,800 | $17,400 | $54,400 |
Source: Public Records
Map
Nearby Homes
- 1056 Spruce St
- 308 Aspen St
- 309 Plane St
- 105 Oak Hill Dr
- 182 Magnolia Dr
- 195 Magnolia Dr
- The Heron Plan at Woodland Hills - Singles
- The Meadowlark Plan at Woodland Hills - Semi-Detached Homes
- The Swallow Plan at Woodland Hills - Townhomes
- The Teal Plan at Woodland Hills - Semi-Detached Homes
- The Elm Plan at Woodland Hills - Singles
- The Walnut Plan at Woodland Hills - Singles
- The Maple Plan at Woodland Hills - Singles
- The Osprey Plan at Woodland Hills - Singles
- The Pheasant Plan at Woodland Hills - Townhomes
- The Red Cedar Plan at Woodland Hills - Singles
- The Quail Plan at Woodland Hills - Singles
- The Falcon Plan at Woodland Hills - Semi-Detached Homes
- The Bluebird Plan at Woodland Hills - Townhomes
- The Mallard Plan at Woodland Hills - Semi-Detached Homes
