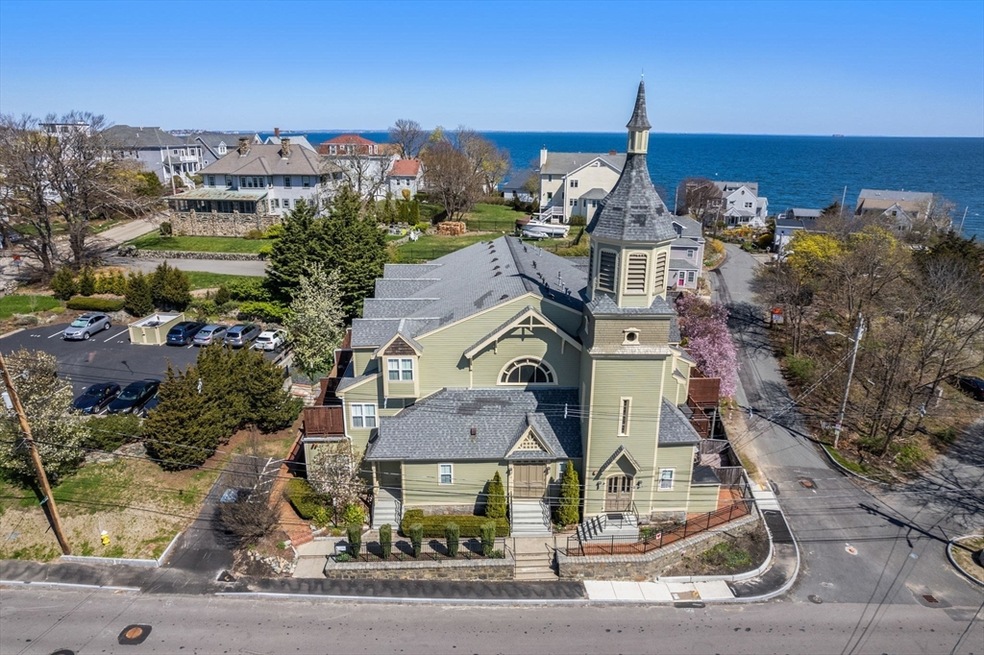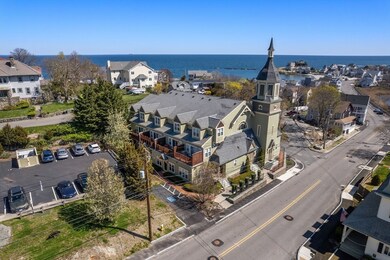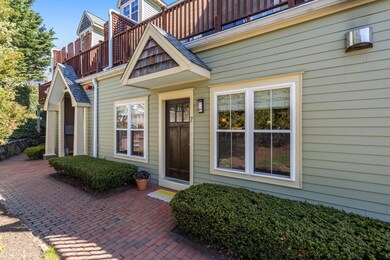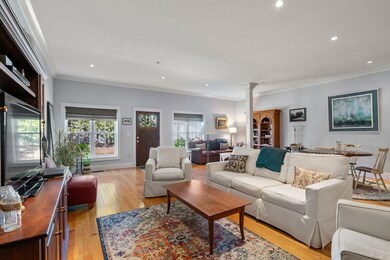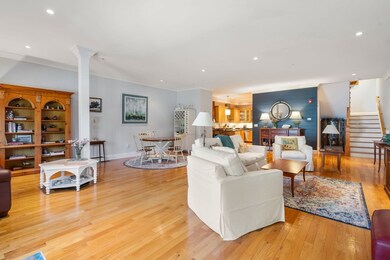
Highlights
- Marina
- Custom Closet System
- Wood Flooring
- Open Floorplan
- Deck
- 1-minute walk to Green Hill Playground
About This Home
As of December 2024Immaculately designed condo in beautifully converted church steps to the beach offering an ideal alternative to a single-family. Spread over nearly 3,000 sq ft and three levels, this residence merges architectural elegance with modern amenities. The private first-floor entrance leads into an expansive living/dining area and a fully-equipped kitchen, perfect for holidays and gatherings. The second floor features a luxurious primary bedroom complete with an en-suite bathroom, walk-in closet, and a private deck for a serene outdoor retreat. On the third floor, two additional bedrooms, along with a full bathroom and a utility closet, offer flexible space for a home office or gym. Enhancements such as central air conditioning, two dedicated parking spaces, and in-unit laundry ensure both comfort and convenience. Located within a 5 minute walk to Gun Rock beach and 10 min walk to Nantasket for a nice day at the beach. Don’t miss out on this rare opportunity to own your own coastal sanctuary.
Townhouse Details
Home Type
- Townhome
Est. Annual Taxes
- $7,083
Year Built
- Built in 2006
HOA Fees
- $679 Monthly HOA Fees
Home Design
- Shingle Roof
Interior Spaces
- 2,916 Sq Ft Home
- 3-Story Property
- Open Floorplan
- Crown Molding
- Recessed Lighting
- Decorative Lighting
- Light Fixtures
- Insulated Windows
- Combination Dining and Living Room
Kitchen
- Range with Range Hood
- Dishwasher
- Kitchen Island
- Solid Surface Countertops
- Disposal
Flooring
- Wood
- Wall to Wall Carpet
- Ceramic Tile
Bedrooms and Bathrooms
- 3 Bedrooms
- Primary bedroom located on second floor
- Custom Closet System
- Walk-In Closet
- Pedestal Sink
- Bathtub with Shower
- Separate Shower
Laundry
- Laundry on upper level
- Dryer
- Washer
Parking
- 2 Car Parking Spaces
- Paved Parking
- Guest Parking
- Open Parking
- Off-Street Parking
- Deeded Parking
Outdoor Features
- Walking Distance to Water
- Balcony
- Deck
Location
- Property is near schools
Schools
- Lillian Jacobs Elementary School
- Memorial Middle School
- Hull High School
Utilities
- Forced Air Heating and Cooling System
- 2 Cooling Zones
- 2 Heating Zones
- Heating System Uses Natural Gas
- 150 Amp Service
Listing and Financial Details
- Assessor Parcel Number M:00051 P:001057,4695766
Community Details
Overview
- Association fees include insurance, maintenance structure, ground maintenance, snow removal
- 8 Units
- Steeple Hill Condominiums Community
Amenities
- Shops
Recreation
- Marina
- Tennis Courts
Ownership History
Purchase Details
Home Financials for this Owner
Home Financials are based on the most recent Mortgage that was taken out on this home.Purchase Details
Home Financials for this Owner
Home Financials are based on the most recent Mortgage that was taken out on this home.Purchase Details
Similar Home in Hull, MA
Home Values in the Area
Average Home Value in this Area
Purchase History
| Date | Type | Sale Price | Title Company |
|---|---|---|---|
| Condominium Deed | $630,000 | None Available | |
| Condominium Deed | $630,000 | None Available | |
| Not Resolvable | $565,000 | -- | |
| Deed | $405,000 | -- | |
| Deed | $405,000 | -- |
Mortgage History
| Date | Status | Loan Amount | Loan Type |
|---|---|---|---|
| Previous Owner | $250,000 | Credit Line Revolving | |
| Previous Owner | $100,000 | Credit Line Revolving |
Property History
| Date | Event | Price | Change | Sq Ft Price |
|---|---|---|---|---|
| 12/06/2024 12/06/24 | Sold | $630,000 | -6.7% | $216 / Sq Ft |
| 11/07/2024 11/07/24 | Pending | -- | -- | -- |
| 10/28/2024 10/28/24 | For Sale | $675,000 | +19.5% | $231 / Sq Ft |
| 08/23/2019 08/23/19 | Sold | $565,000 | -1.7% | $194 / Sq Ft |
| 08/22/2019 08/22/19 | Pending | -- | -- | -- |
| 04/12/2019 04/12/19 | For Sale | $575,000 | -- | $197 / Sq Ft |
Tax History Compared to Growth
Tax History
| Year | Tax Paid | Tax Assessment Tax Assessment Total Assessment is a certain percentage of the fair market value that is determined by local assessors to be the total taxable value of land and additions on the property. | Land | Improvement |
|---|---|---|---|---|
| 2025 | $7,651 | $683,100 | $0 | $683,100 |
| 2024 | $7,083 | $608,000 | $0 | $608,000 |
| 2023 | $7,186 | $590,500 | $0 | $590,500 |
| 2022 | $6,783 | $540,900 | $0 | $540,900 |
| 2021 | $6,859 | $540,900 | $0 | $540,900 |
| 2020 | $7,011 | $546,900 | $0 | $546,900 |
| 2019 | $6,458 | $494,900 | $0 | $494,900 |
| 2018 | $6,166 | $459,500 | $0 | $459,500 |
| 2017 | $6,547 | $477,200 | $0 | $477,200 |
| 2016 | $5,955 | $441,800 | $0 | $441,800 |
| 2015 | $6,153 | $441,400 | $0 | $441,400 |
| 2014 | $6,759 | $487,300 | $0 | $487,300 |
Agents Affiliated with this Home
-
J
Seller's Agent in 2024
John Canning
Ebb Tide Realty
-
C
Buyer's Agent in 2024
Christine Powers
Coldwell Banker Realty - Cohasset
-
V
Seller's Agent in 2019
Valerie Tocchio
William Raveis R.E. & Home Services
Map
Source: MLS Property Information Network (MLS PIN)
MLS Number: 73307022
APN: HULL-000051-000000-000105-000007
- 1 South Ave
- 26 School St Unit 205
- 6 Montana Ave
- 9 School St
- 6 State Park Rd Unit 2
- 25 Oceanside Dr
- 40 Oceanside Dr Unit 40
- 46 Oceanside Dr Unit 46
- 63 Oceanside Dr Unit PH 63
- 1 Longbeach Ave Unit 302
- 29 State Park Rd
- 120 Nantasket Ave Unit 304
- 120 Nantasket Ave Unit PH5
- 120 Nantasket Ave Unit 201
- 121 Nantasket Ave Unit 208
- 121 Nantasket Ave Unit 203
- 4 Atherton Rd
- 19 Berkley Rd
- 22 Berkley Rd Unit 2
- 22 Berkley Rd Unit C
