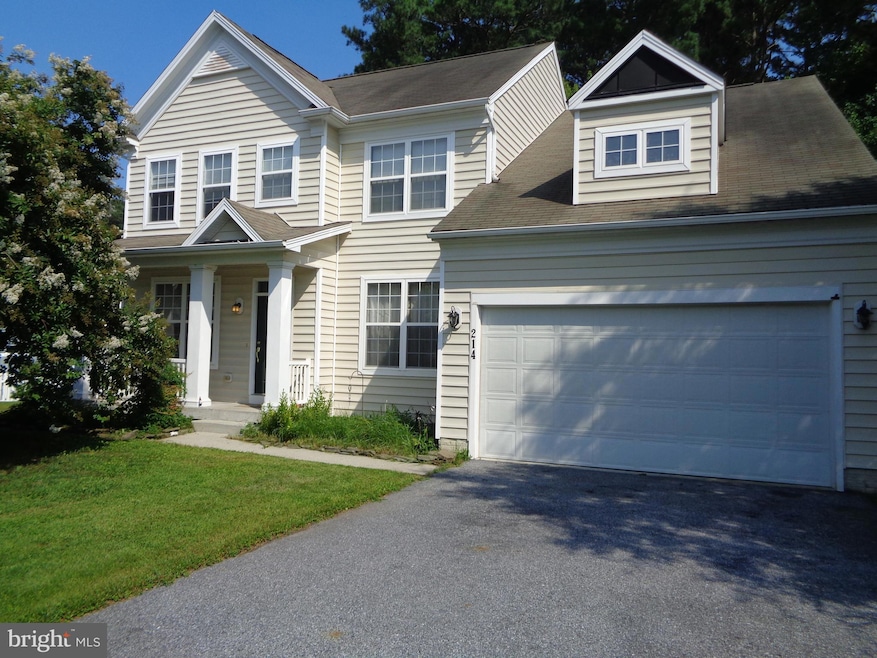
214 Barbary Coast Dr Berlin, MD 21811
Estimated payment $2,802/month
Highlights
- Fitness Center
- Open Floorplan
- Clubhouse
- Buckingham Elementary School Rated A-
- Colonial Architecture
- Community Pool
About This Home
This single- family home, a fixer-upper brimming with potential in a popular neighborhood and surrounding community of Berlin Md. Boasting 2,392 sq ft of space, this house is ready to transform into your dream home. Upon entering the spacious living room , that will draw you in to the open space, with windows that flood the home with natural light. Upstairs the primarily suite complete with a walk- in closet and ensuite bath, awaits your personal touch, along with 3 additional spacious bedrooms. Located within walking distance of shops ,parks and restaurants, this fixer-upper beckons the right buyer to envision the possibilities and create something truly one of a kind.
This home is being sold as-is.
Listing Agent
Berkshire Hathaway HomeServices PenFed Realty License #653638 Listed on: 08/07/2025

Home Details
Home Type
- Single Family
Est. Annual Taxes
- $6,990
Year Built
- Built in 2006
Lot Details
- 0.31 Acre Lot
HOA Fees
- $67 Monthly HOA Fees
Parking
- 2 Car Attached Garage
- 2 Driveway Spaces
- Front Facing Garage
Home Design
- Colonial Architecture
- Block Foundation
- Shingle Roof
- Asphalt Roof
- Stick Built Home
Interior Spaces
- 2,392 Sq Ft Home
- Property has 2 Levels
- Open Floorplan
- Insulated Windows
- Window Screens
- Crawl Space
- Dryer
Kitchen
- Electric Oven or Range
- Microwave
- Dishwasher
- Disposal
Bedrooms and Bathrooms
- 4 Bedrooms
- Walk-In Closet
Schools
- Buckingham Elementary School
- Berlin Intermediate School
- Stephen Decatur High School
Utilities
- Central Air
- Heat Pump System
- Electric Water Heater
- Cable TV Available
Listing and Financial Details
- Tax Lot 41C
- Assessor Parcel Number 2403163156
Community Details
Overview
- Decatur Farm Subdivision
Amenities
- Clubhouse
Recreation
- Fitness Center
- Community Pool
Map
Home Values in the Area
Average Home Value in this Area
Tax History
| Year | Tax Paid | Tax Assessment Tax Assessment Total Assessment is a certain percentage of the fair market value that is determined by local assessors to be the total taxable value of land and additions on the property. | Land | Improvement |
|---|---|---|---|---|
| 2025 | $6,957 | $399,967 | $0 | $0 |
| 2024 | $6,957 | $391,700 | $73,300 | $318,400 |
| 2023 | $6,330 | $356,367 | $0 | $0 |
| 2022 | $5,662 | $321,033 | $0 | $0 |
| 2021 | $5,063 | $285,700 | $73,300 | $212,400 |
| 2020 | $4,672 | $265,933 | $0 | $0 |
| 2019 | $4,325 | $246,167 | $0 | $0 |
| 2018 | $3,666 | $226,400 | $73,300 | $153,100 |
| 2017 | $3,449 | $211,967 | $0 | $0 |
| 2016 | -- | $197,533 | $0 | $0 |
| 2015 | $4,012 | $183,100 | $0 | $0 |
| 2014 | $4,012 | $183,100 | $0 | $0 |
Property History
| Date | Event | Price | Change | Sq Ft Price |
|---|---|---|---|---|
| 08/09/2025 08/09/25 | Pending | -- | -- | -- |
| 08/07/2025 08/07/25 | For Sale | $395,000 | -- | $165 / Sq Ft |
Purchase History
| Date | Type | Sale Price | Title Company |
|---|---|---|---|
| Gift Deed | -- | None Available | |
| Deed | $234,000 | -- | |
| Deed | $314,100 | -- | |
| Deed | $347,030 | -- | |
| Deed | $347,030 | -- |
Mortgage History
| Date | Status | Loan Amount | Loan Type |
|---|---|---|---|
| Previous Owner | $148,600 | New Conventional | |
| Previous Owner | $163,800 | Purchase Money Mortgage | |
| Previous Owner | $52,054 | Stand Alone Second | |
| Previous Owner | $277,624 | Purchase Money Mortgage | |
| Previous Owner | $277,624 | Purchase Money Mortgage | |
| Closed | -- | No Value Available |
Similar Homes in Berlin, MD
Source: Bright MLS
MLS Number: MDWO2031828
APN: 03-163156
- 314 Schooner Ln
- 10323 LOT #11 Henry Unit 11
- 10323 LOT #21 Henry Rd
- 107 Showell St
- 17 & 19 Burley St
- 210 Flower St
- 203 Pitts St
- The Lynwood Plan at Walnut Ridge
- The Albany Plan at Walnut Ridge
- The Sheffield Plan at Walnut Ridge
- New Castle Plan at Walnut Ridge
- 11 Vine St
- 9 Bay St
- 114 Railroad Ave
- 349 Walnut Hill Dr
- 0 Germantown Rd
- 4 Franklin Square
- 101 Washington St
- 207 Williams St
- 417 S Main St






