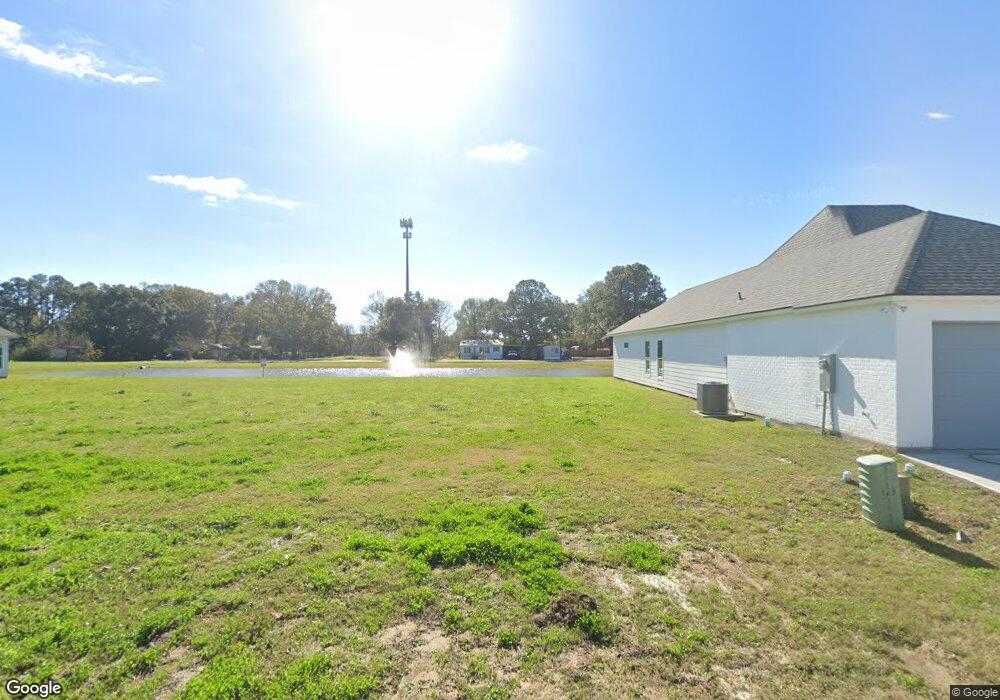214 Berchman Oaks Dr Lafayette, LA 70506
Central Lafayette Parish NeighborhoodEstimated Value: $257,000 - $267,000
3
Beds
2
Baths
1,508
Sq Ft
$175/Sq Ft
Est. Value
About This Home
This home is located at 214 Berchman Oaks Dr, Lafayette, LA 70506 and is currently estimated at $264,480, approximately $175 per square foot. 214 Berchman Oaks Dr is a home located in Lafayette Parish with nearby schools including Cedar Elementary School, Westside Elementary School, and Caleb Dustin Hunking School.
Ownership History
Date
Name
Owned For
Owner Type
Purchase Details
Closed on
Jul 29, 2025
Sold by
Bailey Home Builders Llc
Bought by
Meche Sonya L and Dodge Kanin L
Current Estimated Value
Home Financials for this Owner
Home Financials are based on the most recent Mortgage that was taken out on this home.
Original Mortgage
$248,677
Outstanding Balance
$248,465
Interest Rate
6.81%
Mortgage Type
FHA
Estimated Equity
$16,015
Purchase Details
Closed on
Apr 3, 2024
Sold by
Berchman Oaks Llc
Bought by
Bailey Home Builders Llc
Home Financials for this Owner
Home Financials are based on the most recent Mortgage that was taken out on this home.
Original Mortgage
$450,000
Interest Rate
6.88%
Mortgage Type
New Conventional
Create a Home Valuation Report for This Property
The Home Valuation Report is an in-depth analysis detailing your home's value as well as a comparison with similar homes in the area
Home Values in the Area
Average Home Value in this Area
Purchase History
| Date | Buyer | Sale Price | Title Company |
|---|---|---|---|
| Meche Sonya L | $264,400 | None Listed On Document | |
| Bailey Home Builders Llc | $525,000 | None Listed On Document |
Source: Public Records
Mortgage History
| Date | Status | Borrower | Loan Amount |
|---|---|---|---|
| Open | Meche Sonya L | $248,677 | |
| Previous Owner | Bailey Home Builders Llc | $450,000 |
Source: Public Records
Tax History Compared to Growth
Tax History
| Year | Tax Paid | Tax Assessment Tax Assessment Total Assessment is a certain percentage of the fair market value that is determined by local assessors to be the total taxable value of land and additions on the property. | Land | Improvement |
|---|---|---|---|---|
| 2024 | $171 | $1,875 | $1,875 | $0 |
| 2023 | $171 | $446 | $446 | $0 |
Source: Public Records
Map
Nearby Homes
- 103 Berchman Oaks Dr
- 223 Berchman Oaks Dr
- 230 Berchman Oaks Dr
- 229 Alpine Dr
- 113 Des Jacques Rd
- 103 Fig St
- 102 Fig St
- 117 Winbourne Ave
- 106 Thompson Loop
- 106 Sylvia St
- 314 Creswell Ave
- 410 Lauren Dr
- 414 Lauren Dr
- 513 Lodge Dr
- 418 Lauren Dr
- 1500 Ambassador Caffery Pkwy
- 1530 Ambassador Caffery
- 215 Lodge Dr
- 200 Lodge Dr Unit 1206
- 200 Lodge Dr Unit 102
- 218 Berchman Oaks Dr
- 119 Alpine Dr
- 220 Berchman Oaks Dr
- 222 Berchman Oaks Dr
- 213 Berchman Oaks Dr
- 219 Berchman Oaks Dr
- 224 Berchman Oaks Dr
- 205 Berchman Oaks Dr
- 226 Berchman Oaks Dr
- 216 Alpine Dr
- 214 Alpine Dr
- 212 Alpine Dr
- 208 Alpine Dr
- 218 Alpine Dr
- 220 Alpine Dr
- 206 Alpine Dr
- 201 Berchman Oaks Dr
- 210 Alpine Dr
- 315 Berchman Oaks Dr
- 224 Alpine Dr
