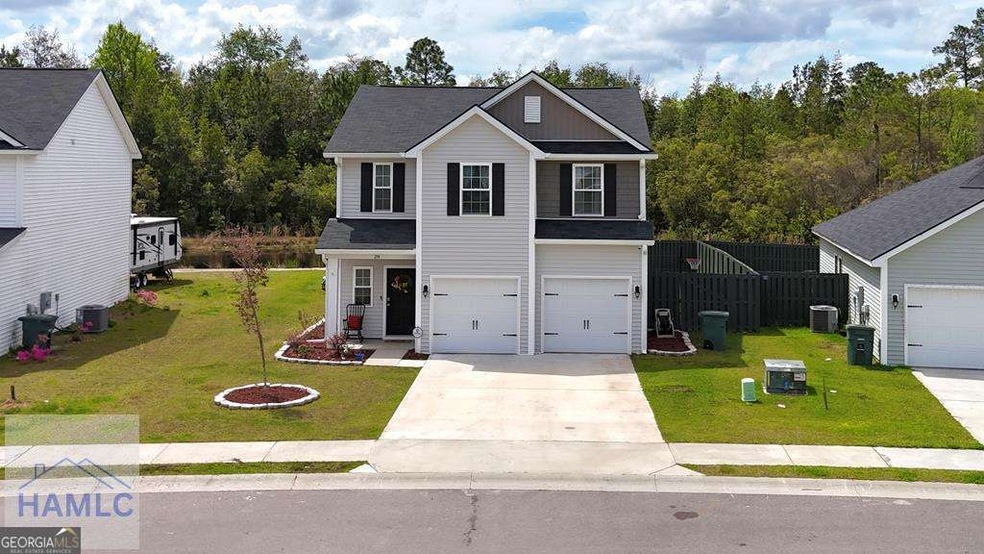214 Brightleaf Cir Hinesville, GA 31313
4
Beds
2.5
Baths
2,002
Sq Ft
5,227
Sq Ft Lot
Highlights
- City View
- L-Shaped Dining Room
- Walk-In Closet
- Traditional Architecture
- Breakfast Area or Nook
- Patio
About This Home
Beautiful 4 bedroom home with open floorplan and lots of character waiting for new family. Enjoy peaceful outdoor living with a fenced backyard overlooking a serene pond. Available July 1, 2025.
Home Details
Home Type
- Single Family
Est. Annual Taxes
- $5,525
Year Built
- Built in 2023
Lot Details
- 5,227 Sq Ft Lot
- Privacy Fence
- Back Yard Fenced
Parking
- 2 Parking Spaces
Home Design
- Traditional Architecture
- Slab Foundation
- Tar and Gravel Roof
- Vinyl Siding
Interior Spaces
- 2,002 Sq Ft Home
- 2-Story Property
- Ceiling Fan
- Family Room
- L-Shaped Dining Room
- Laminate Flooring
- City Views
- Pull Down Stairs to Attic
- Laundry Room
Kitchen
- Breakfast Area or Nook
- Cooktop
- Microwave
- Dishwasher
- Kitchen Island
- Disposal
Bedrooms and Bathrooms
- 4 Bedrooms
- Walk-In Closet
Home Security
- Home Security System
- Fire and Smoke Detector
Outdoor Features
- Patio
- Outbuilding
Location
- City Lot
Schools
- Lyman Hall Elementary School
- Lewis Frasier Middle School
- Bradwell Institute High School
Utilities
- Central Air
- Heat Pump System
- High Speed Internet
- Cable TV Available
Listing and Financial Details
- Security Deposit $2,500
- 12-Month Min and 24-Month Max Lease Term
- $50 Application Fee
Community Details
Overview
- Property has a Home Owners Association
- Association fees include facilities fee
- The Gardens At 15 West Subdivision
Pet Policy
- No Pets Allowed
Map
Source: Georgia MLS
MLS Number: 10539726
APN: 028B-078
Nearby Homes
- 206 Brightleaf Cir
- 185 Brightleaf Cir
- 266 Brightleaf Cir
- 93 Brightleaf Cir
- 34 Daylily Ct
- 24 Daylily Ct
- 78 Daylily Ct
- 572 Brightleaf Cir
- 56.16 AC W 15th St
- 8.67 AC W 15th St
- 129 Taylor Wells Ln
- 571 Rutledge Dr
- 307 Lumpkin Ln
- 35 Governors Blvd
- 825 Terrell Dr
- 35+ Acre Wells Rd
- 20 Juniper Dr
- 28 Juniper Dr
- 34 Juniper Dr
- 266 Brightleaf Cir
- 518 Brightleaf Cir
- 24 Daylily Ct Unit A
- 1300 Independence Place Dr
- 89 Kathy Rd
- 721 Highgrove Ct
- 179 Rutledge Dr
- 501 Burke Dr
- 207 Bender St
- 319 Connor Ct
- 608 Piedmont Ave
- 834 Marne Blvd
- 924 Grayson Ave
- 211 Augusta Way
- 622 Amhearst Row
- 719 Mill Creek Cir Unit A
- 979 Live Oak Dr
- 912 Pineland Ave Unit 63
- 703 Tray Ct
- 820 Kelly Dr







