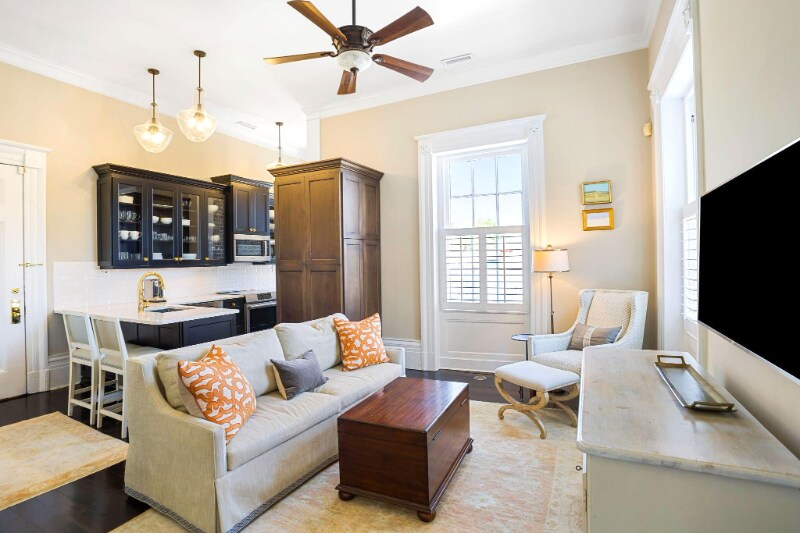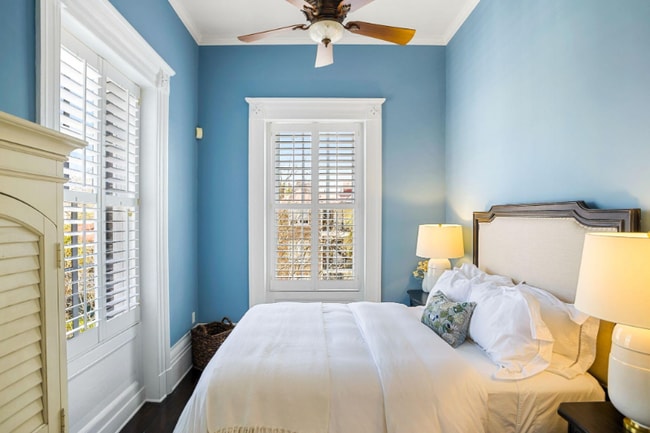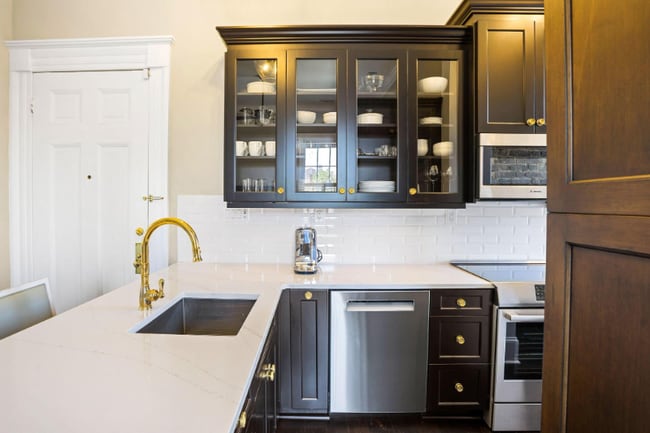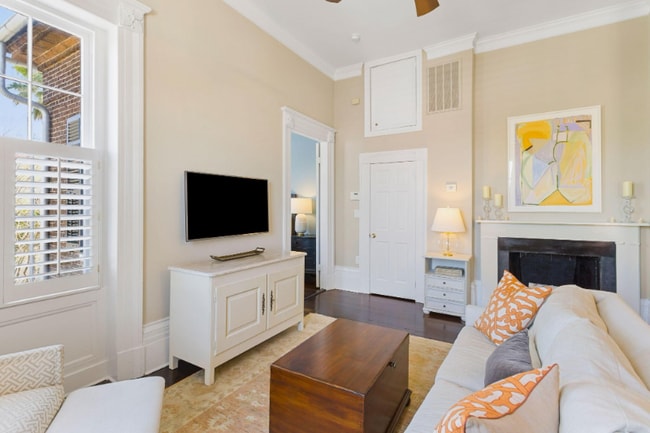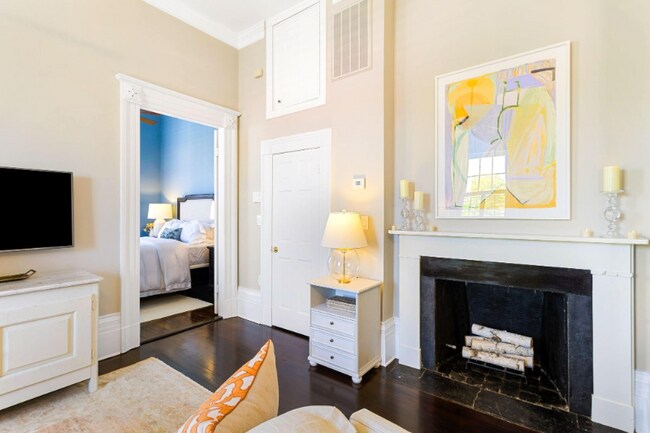214 Calhoun St Unit 5 Charleston, SC 29401
Radcliffeborough NeighborhoodAbout This Home
Property Id: 2131865
Offered for stays of 30+ days, this stunning fully furnished 1-bedroom, 1-bath residence is ideal for visiting professionals at MUSC, located within easy walking distance of the medical campus and all that downtown Charleston has to offer.
Call Laura Walker for more information.
Situated in a historic mansion, this stunning unit combines timeless character with modern convenience. Features include:
- Off-street, gated parking with a shared EV charger
- Soaring 12-foot ceilings and original wood floors throughout
- Updated kitchen with dishwasher and garbage disposal
- Recently renovated bathroom
- In-unit laundry for added convenience
- Quiet location at the rear of the building, away from street noise
- Access to the top-floor piazza, perfect for enjoying Charleston's historic charm
- Just steps from King Street, you'll find premier restaurants, shopping, and beautiful architecture right outside your door.

Map
- 82 Pitt St
- 77 Pitt St
- 88 Smith St
- 86 Smith St Unit A,B,C,D,E
- 41 Pitt St
- 80 Smith St
- 33 Pitt St Unit 7
- 33 Pitt St Unit 3
- 68 Vanderhorst St Unit B
- 68 Vanderhorst St Unit A
- 56 Warren St
- 20 Ogier St
- 84 Vanderhorst St
- 377 King St Unit 203
- 31 Coming St
- 109 Rutledge Ave
- 90 Bull St
- 64 Radcliffe St
- 103 Rutledge Ave
- 173 Coming St Unit B
- 206 Calhoun St Unit B
- 107 Smith St Unit D
- 119 Smith St Unit 4
- 46 Vanderhorst St Unit A
- 33 Pitt St Unit 11
- 53 Warren St Unit A
- 66 Smith St Unit B
- 25 Montagu St Unit B
- 161 Rutledge Ave Unit A
- 5 Jasper St
- 128 Wentworth St Unit 1
- 128 Wentworth St Unit 5
- 128 Wentworth St Unit 4
- 107 Ashley Ave Unit C
- 24 Bennett St
- 335 King St
- 350 King St Unit 205
- 64 Gadsden St Unit B
- 473 King St Unit A
- 1 Bee St
