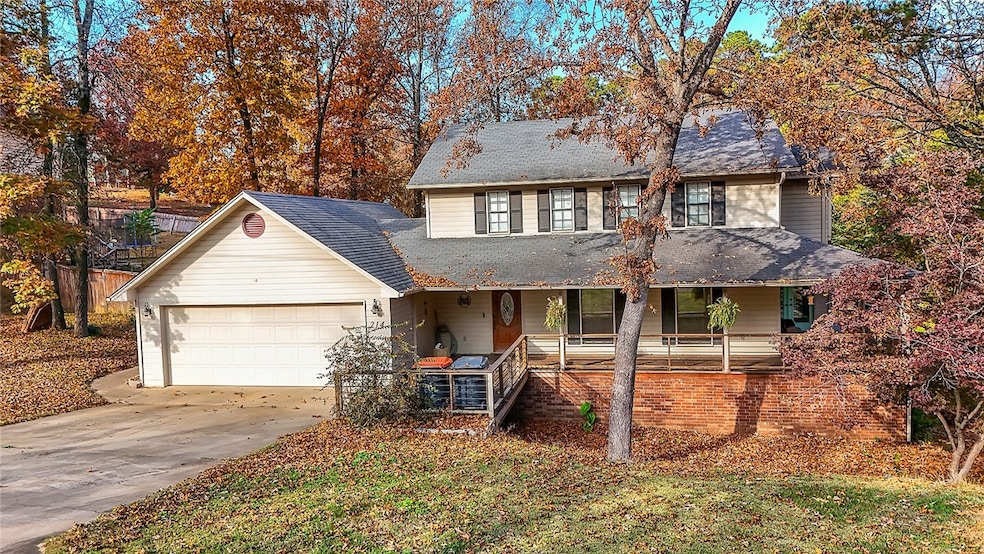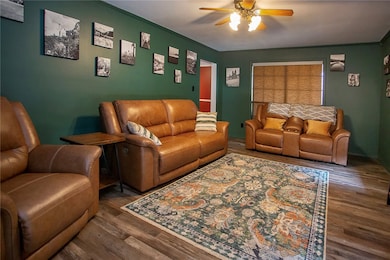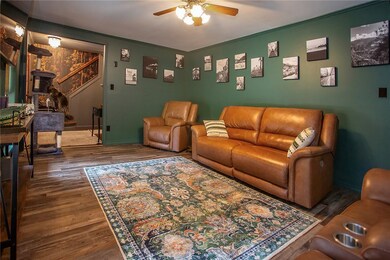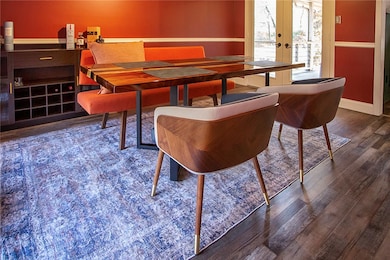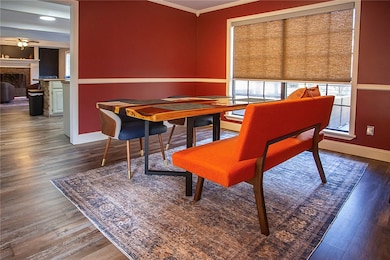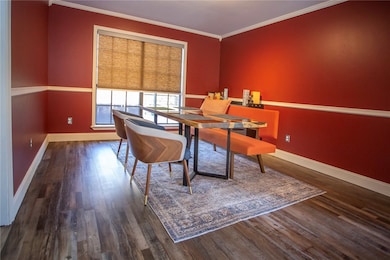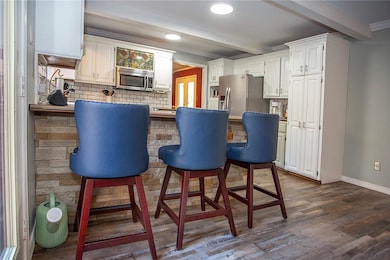214 Canterbury Cir Russellville, AR 72802
Estimated payment $1,729/month
Highlights
- Deck
- Traditional Architecture
- No HOA
- Sequoyah Elementary School Rated A
- Wood Flooring
- Covered Patio or Porch
About This Home
Step inside this well cared for two story home in the popular Canterbury Heights area of West Russellville. This property offers 4 bedrooms, 2 and a half bathrooms, and a very comfortable 2,376 sq ft that is efficiently laid out. The home sits on a nicely landscaped lot with a wide backyard and plenty of room to enjoy evenings on the deck that overlooks a spacious yard, great for grilling, relaxing, or entertaining. Inside, you will find two living spaces that provide plenty of room to spread out. One of the living areas includes a wood burning fireplace that adds a warm and relaxing feel. The kitchen offers good cabinet space, a bar height eat in area, and easy access to the back deck. You also have a formal dining room that can be used for gatherings, hosting holidays, or converted into an office if needed. Easy to show. Come see why this home is an excellent option for anyone wanting space, comfort, and a great location.
Home Details
Home Type
- Single Family
Est. Annual Taxes
- $1,181
Year Built
- Built in 1987
Lot Details
- 0.3 Acre Lot
- Back Yard Fenced
Home Design
- Traditional Architecture
- Shingle Roof
- Asphalt Roof
- Vinyl Siding
Interior Spaces
- 2,376 Sq Ft Home
- 2-Story Property
- Built-In Features
- Ceiling Fan
- Blinds
- Living Room with Fireplace
- Crawl Space
Kitchen
- Dishwasher
- Disposal
Flooring
- Wood
- Luxury Vinyl Plank Tile
Bedrooms and Bathrooms
- 4 Bedrooms
Parking
- 2 Car Attached Garage
- Garage Door Opener
Outdoor Features
- Deck
- Covered Patio or Porch
Utilities
- Central Heating and Cooling System
- Heating System Uses Gas
- Electric Water Heater
- Cable TV Available
Community Details
- No Home Owners Association
- Canterbury Heights Subdivision
Listing and Financial Details
- Tax Lot 4
Map
Home Values in the Area
Average Home Value in this Area
Tax History
| Year | Tax Paid | Tax Assessment Tax Assessment Total Assessment is a certain percentage of the fair market value that is determined by local assessors to be the total taxable value of land and additions on the property. | Land | Improvement |
|---|---|---|---|---|
| 2025 | $1,662 | $36,680 | $5,000 | $31,680 |
| 2024 | $1,691 | $36,680 | $5,000 | $31,680 |
| 2023 | $1,567 | $36,680 | $5,000 | $31,680 |
| 2022 | $1,116 | $36,680 | $5,000 | $31,680 |
| 2021 | $1,047 | $36,680 | $5,000 | $31,680 |
| 2020 | $979 | $29,560 | $5,000 | $24,560 |
| 2019 | $991 | $29,560 | $5,000 | $24,560 |
| 2018 | $1,015 | $29,560 | $5,000 | $24,560 |
| 2017 | $1,363 | $29,560 | $5,000 | $24,560 |
| 2016 | $1,014 | $29,560 | $5,000 | $24,560 |
| 2015 | $1,430 | $31,570 | $5,000 | $26,570 |
| 2014 | $1,106 | $31,570 | $5,000 | $26,570 |
Property History
| Date | Event | Price | List to Sale | Price per Sq Ft | Prior Sale |
|---|---|---|---|---|---|
| 11/17/2025 11/17/25 | For Sale | $309,500 | +6.0% | $130 / Sq Ft | |
| 01/14/2025 01/14/25 | Sold | $292,000 | -2.3% | $123 / Sq Ft | View Prior Sale |
| 12/15/2024 12/15/24 | Pending | -- | -- | -- | |
| 09/18/2024 09/18/24 | For Sale | $299,000 | +15.0% | $126 / Sq Ft | |
| 02/10/2023 02/10/23 | Sold | $260,000 | +2.2% | $124 / Sq Ft | View Prior Sale |
| 01/11/2023 01/11/23 | Pending | -- | -- | -- | |
| 01/10/2023 01/10/23 | For Sale | $254,500 | -- | $121 / Sq Ft |
Purchase History
| Date | Type | Sale Price | Title Company |
|---|---|---|---|
| Warranty Deed | $292,000 | Pope County Title | |
| Warranty Deed | -- | Pope County Title | |
| Warranty Deed | $273,500 | Pope County Title | |
| Warranty Deed | $260,000 | Pope County Title | |
| Special Warranty Deed | $137,500 | River Valley Title&Closing | |
| Special Warranty Deed | $137,500 | River Valley Title&Closing | |
| Warranty Deed | -- | -- | |
| Warranty Deed | $182,000 | -- | |
| Warranty Deed | $182,000 | -- |
Mortgage History
| Date | Status | Loan Amount | Loan Type |
|---|---|---|---|
| Open | $286,711 | FHA | |
| Previous Owner | $279,670 | New Conventional | |
| Previous Owner | $221,000 | New Conventional | |
| Previous Owner | $130,625 | New Conventional |
Source: Northwest Arkansas Board of REALTORS®
MLS Number: 1328801
APN: 922-00004-000R
- 4509 W Main St
- 1214 Hilltop Dr
- 12 Live Oak Ln
- 14 Water Oak Ln
- 3320 Riverview Rd
- 421 Marina Rd
- 603 Marina Rd
- 107 Sunset Dr
- 118 Damascus Rd
- 116 Skyline Dr Unit 4
- 213 N Shore Dr
- 214 N Shore Dr
- 418 N Fairbanks Ave
- 413 N Fairbanks Ave
- 204 E Shore Dr
- 1050 Dowdy Loop
- 1511 Stewart Ln
- 407 Dove Place
- 231 S Inglewood Ave
- 4118 Tanya Cir
- 107 Foxwood Village Dr
- 10 S Joplin Loop Unit 10 S Joplin Loop Apt 4
- 3109 W 2nd Ct Unit 3109 W 2nd Court Apt. B
- 9 S Joplin Loop Unit 9 S Joplin Loop Apt. B
- 111 W Harrell Dr
- 2407 N Arkansas Ave
- 2601 W 12th St
- 416 E K St
- 1002 E F St
- 922 N Sidney Ave
- 1940 S Elmira Ave
- 315 Taylor Rd
- 100 S Meadow Place
- 319 S Rogers St
- 906 W Lucas St
- 500 N Miller St
- 6 Treva Ln
- 309 Roosevelt Cir
- 300 W Harding St
- 14720 Walnut Grove Rd
