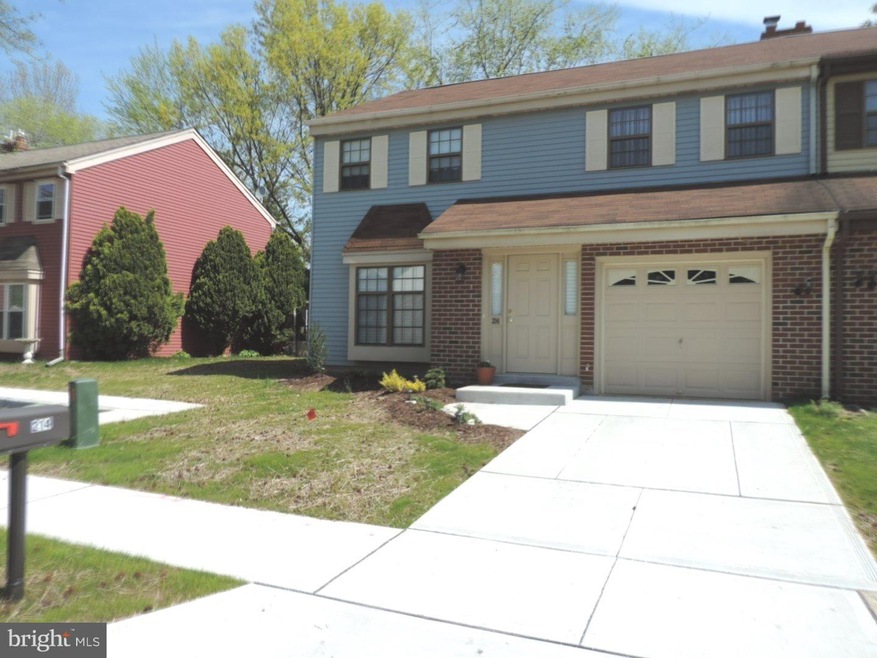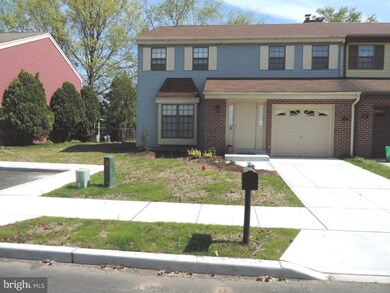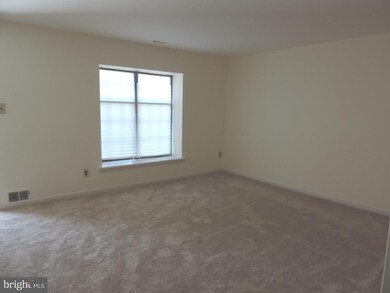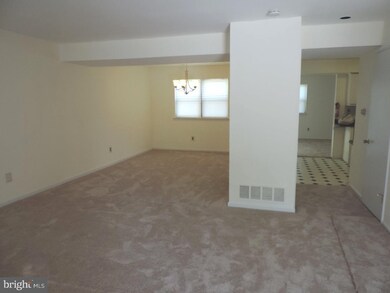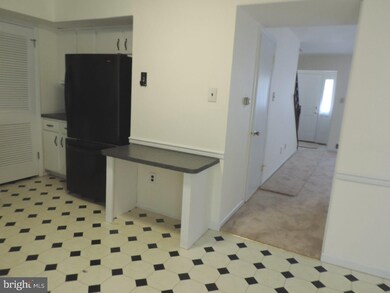
214 Charing Way Mount Laurel, NJ 08054
Outlying Mount Laurel Township NeighborhoodHighlights
- Colonial Architecture
- Attic
- No HOA
- Lenape High School Rated A-
- Corner Lot
- 1 Car Attached Garage
About This Home
As of February 2022Don't miss out on seeing this newly renovated end unit townhouse and priced under $200k.This Avante III DELUXE offers an open floor plan, move in condition & minimal maintenance, with no association fees.Entry foyer with closet, formal living & dining room freshly painted with newer wall to wall carpeting, eat in kitchen, large family room also freshly painted w/newer wall to wall carpeting with patio doors leading to the large fenced backyard. The powder room & laundry room with access to the garage completes the first floor. The upper level Master bedroom with master bath with shower offers a dressing area with dual walk in closets. Two additional spacious bedrooms with fresh paint and newer wall to wall carpeting are adjacent to the master bedroom with a hall bathroom. Great location with easy access to Rt 38 & 295, shopping, walking distance to the elementary school, and private Swim Club. Seller is offering a ONE YEAR HOME WARRANTY. This is an "AS IS" sale but not a distressed sale.
Townhouse Details
Home Type
- Townhome
Est. Annual Taxes
- $4,730
Year Built
- Built in 1978
Lot Details
- 5,192 Sq Ft Lot
- Lot Dimensions are 44x118
- Level Lot
- Back, Front, and Side Yard
- Property is in good condition
Parking
- 1 Car Attached Garage
- Driveway
- On-Street Parking
Home Design
- Colonial Architecture
- Slab Foundation
- Shingle Roof
- Aluminum Siding
Interior Spaces
- 1,848 Sq Ft Home
- Property has 2 Levels
- Ceiling Fan
- Family Room
- Living Room
- Dining Room
- Attic
Kitchen
- Eat-In Kitchen
- Self-Cleaning Oven
- Dishwasher
Flooring
- Wall to Wall Carpet
- Vinyl
Bedrooms and Bathrooms
- 3 Bedrooms
- En-Suite Primary Bedroom
- 2.5 Bathrooms
- Walk-in Shower
Laundry
- Laundry Room
- Laundry on main level
Accessible Home Design
- Mobility Improvements
Outdoor Features
- Patio
- Exterior Lighting
Schools
- Larchmont Elementary School
- Mount Laurel Hartford Middle School
Utilities
- Forced Air Heating and Cooling System
- Heating System Uses Oil
- Electric Water Heater
- Cable TV Available
Community Details
- No Home Owners Association
- Built by ORLEANS
- Larchmont Estates Subdivision, Avante Iii Dlx Floorplan
Listing and Financial Details
- Tax Lot 00007
- Assessor Parcel Number 24-00302 03-00007
Ownership History
Purchase Details
Home Financials for this Owner
Home Financials are based on the most recent Mortgage that was taken out on this home.Purchase Details
Similar Home in Mount Laurel, NJ
Home Values in the Area
Average Home Value in this Area
Purchase History
| Date | Type | Sale Price | Title Company |
|---|---|---|---|
| Deed | $302,500 | Foundation Title | |
| Quit Claim Deed | -- | -- |
Mortgage History
| Date | Status | Loan Amount | Loan Type |
|---|---|---|---|
| Open | $238,000 | New Conventional | |
| Previous Owner | $179,000 | VA | |
| Previous Owner | $86,500 | Unknown |
Property History
| Date | Event | Price | Change | Sq Ft Price |
|---|---|---|---|---|
| 02/14/2022 02/14/22 | Sold | $302,500 | +6.1% | $164 / Sq Ft |
| 12/17/2021 12/17/21 | Pending | -- | -- | -- |
| 12/11/2021 12/11/21 | For Sale | $285,000 | +62.9% | $154 / Sq Ft |
| 07/31/2015 07/31/15 | Sold | $175,000 | -7.8% | $95 / Sq Ft |
| 06/28/2015 06/28/15 | Pending | -- | -- | -- |
| 05/02/2015 05/02/15 | For Sale | $189,900 | -- | $103 / Sq Ft |
Tax History Compared to Growth
Tax History
| Year | Tax Paid | Tax Assessment Tax Assessment Total Assessment is a certain percentage of the fair market value that is determined by local assessors to be the total taxable value of land and additions on the property. | Land | Improvement |
|---|---|---|---|---|
| 2024 | $5,350 | $176,100 | $49,700 | $126,400 |
| 2023 | $5,350 | $176,100 | $49,700 | $126,400 |
| 2022 | $5,332 | $176,100 | $49,700 | $126,400 |
| 2021 | $5,232 | $176,100 | $49,700 | $126,400 |
| 2020 | $5,130 | $176,100 | $49,700 | $126,400 |
| 2019 | $5,077 | $176,100 | $49,700 | $126,400 |
| 2018 | $5,038 | $176,100 | $49,700 | $126,400 |
| 2017 | $4,908 | $176,100 | $49,700 | $126,400 |
| 2016 | $4,834 | $176,100 | $49,700 | $126,400 |
| 2015 | $4,778 | $176,100 | $49,700 | $126,400 |
| 2014 | $4,730 | $176,100 | $49,700 | $126,400 |
Agents Affiliated with this Home
-

Seller's Agent in 2022
Anna Cable
Weichert Corporate
(609) 706-2793
5 in this area
67 Total Sales
-

Buyer's Agent in 2022
Tory Schroff
Keller Williams Realty - Moorestown
(609) 923-3540
9 in this area
113 Total Sales
-
D
Seller's Agent in 2015
Diane Cyrus-Wood
BHHS Fox & Roach
(856) 220-9020
3 in this area
6 Total Sales
-

Buyer's Agent in 2015
Heather Davidson
EXP Realty, LLC
(609) 209-7581
1 in this area
7 Total Sales
Map
Source: Bright MLS
MLS Number: 1002591204
APN: 24-00302-03-00007
- 209 Carleton Ln
- 330B Delancey Place
- 209 Union Mill Rd
- 220 Hartford Rd
- 5116C Aberdeen Dr
- 26 Sheffield La
- 1102B Sedgefield Dr Unit 1102B
- 4807A Aberdeen Dr
- 10 Warwick Ct
- 1674B Thornwood Dr
- 14 Telford Ln
- 993B Scotswood Ct
- 3808B Adelaide Dr Unit 3808B
- 4107A Chadbury Rd
- 216 Martins Way Unit 216
- 2514C Sussex Ct
- 1 Wembley Dr
- 121A Arden Ct
- 5702B Adelaide Dr
- 3296 Neils Ct Unit 3296
