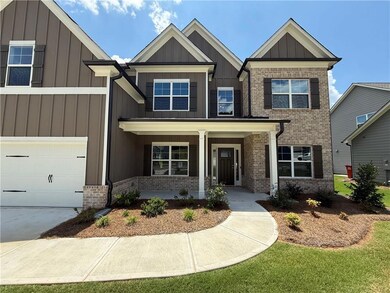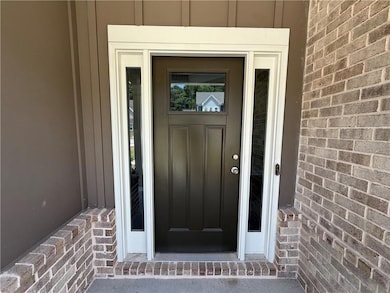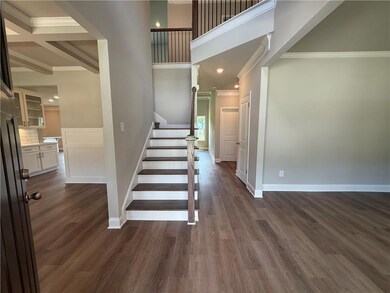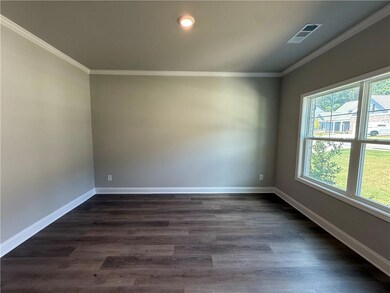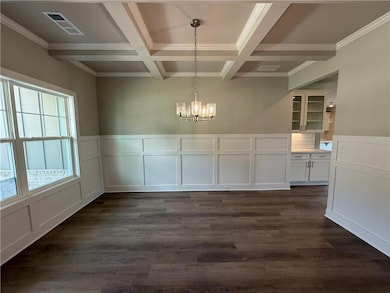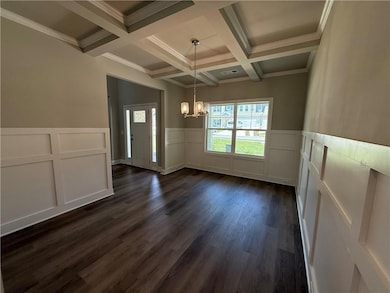214 Cherokee Rose Ln Hoschton, GA 30548
Estimated payment $3,799/month
Highlights
- Open-Concept Dining Room
- New Construction
- Craftsman Architecture
- West Jackson Middle School Rated A-
- ENERGY STAR Certified Homes
- Wood Burning Stove
About This Home
Captivating Craftsman-style masterpiece! The Chelsea III Floorplan with 3 CAR GARAGE. This 5BD/4BA haven features a spacious great room flowing into a kitchen with a grand center island, perfect for casual dining. Elegant formal dining room, a dedicated office, and a charming loft add to the allure. The expansive owner's suite is a retreat with a generous walk-in closet, double vanity, luxurious enlarged shower no tub with dual shower heads, frameless door with a bench, in the primary bathroom. Quick close! Reach out for incentives! Additional $2500 incentive for law enforcement and first responders!
Home Details
Home Type
- Single Family
Year Built
- Built in 2024 | New Construction
Lot Details
- 0.37 Acre Lot
- Landscaped
- Level Lot
- Back and Front Yard
HOA Fees
- $35 Monthly HOA Fees
Parking
- 3 Car Attached Garage
- Front Facing Garage
Home Design
- Craftsman Architecture
- Traditional Architecture
- Composition Roof
- Cement Siding
- Concrete Perimeter Foundation
Interior Spaces
- 3,420 Sq Ft Home
- 2-Story Property
- Ceiling height of 9 feet on the main level
- Ceiling Fan
- Wood Burning Stove
- Fireplace Features Masonry
- Insulated Windows
- Entrance Foyer
- Family Room with Fireplace
- Great Room with Fireplace
- Open-Concept Dining Room
- Breakfast Room
- Computer Room
- Bonus Room
Kitchen
- Open to Family Room
- Breakfast Bar
- Walk-In Pantry
- Gas Range
- Dishwasher
- Kitchen Island
- Solid Surface Countertops
- White Kitchen Cabinets
- Disposal
Flooring
- Wood
- Carpet
- Ceramic Tile
Bedrooms and Bathrooms
- Oversized primary bedroom
- Walk-In Closet
- In-Law or Guest Suite
- Dual Vanity Sinks in Primary Bathroom
- Low Flow Plumbing Fixtures
- Bathtub
Laundry
- Laundry Room
- Laundry on upper level
Home Security
- Carbon Monoxide Detectors
- Fire and Smoke Detector
Eco-Friendly Details
- Energy-Efficient Insulation
- ENERGY STAR Certified Homes
- Energy-Efficient Thermostat
Outdoor Features
- Covered Patio or Porch
Schools
- Gum Springs Elementary School
- West Jackson Middle School
- Jackson County High School
Utilities
- Zoned Heating and Cooling
- Air Source Heat Pump
- Underground Utilities
- 110 Volts
- High-Efficiency Water Heater
- Cable TV Available
Community Details
- $500 Initiation Fee
- Hidden Fields Subdivision
Listing and Financial Details
- Home warranty included in the sale of the property
- Legal Lot and Block 27 / A
- Assessor Parcel Number 106D 010
Map
Home Values in the Area
Average Home Value in this Area
Property History
| Date | Event | Price | List to Sale | Price per Sq Ft | Prior Sale |
|---|---|---|---|---|---|
| 08/28/2025 08/28/25 | Sold | $599,195 | 0.0% | $175 / Sq Ft | View Prior Sale |
| 08/02/2025 08/02/25 | Pending | -- | -- | -- | |
| 07/22/2025 07/22/25 | For Sale | $599,195 | -- | $175 / Sq Ft |
Source: First Multiple Listing Service (FMLS)
MLS Number: 7619095
- Winslow Plan at Hidden Fields - Masterpiece Collection
- Rhodes Plan at Hidden Fields - Masterpiece Collection
- Leland Plan at Hidden Fields - Masterpiece Collection
- Paxton Plan at Hidden Fields - Masterpiece Collection
- Margot Plan at Hidden Fields - Masterpiece Collection
- Pearson Plan at Hidden Fields - Masterpiece Collection
- Everett Plan at Hidden Fields - Masterpiece Collection
- Teagan Plan at Hidden Fields - Masterpiece Collection
- Clay Plan at Hidden Fields - Masterpiece Collection
- 146 Cherokee Rose Ln
- 120 Cherokee Rose Ln
- 237 Cherokee Rose Ln
- 111 Cherokee Rose Ln
- 447 Wehunt Rd
- 76 Hidden Fields Way
- 134 Hidden Fields Way
- 148 Downing St
- 670 Grand Wehunt Dr
- 654 Grand Wehunt Dr

