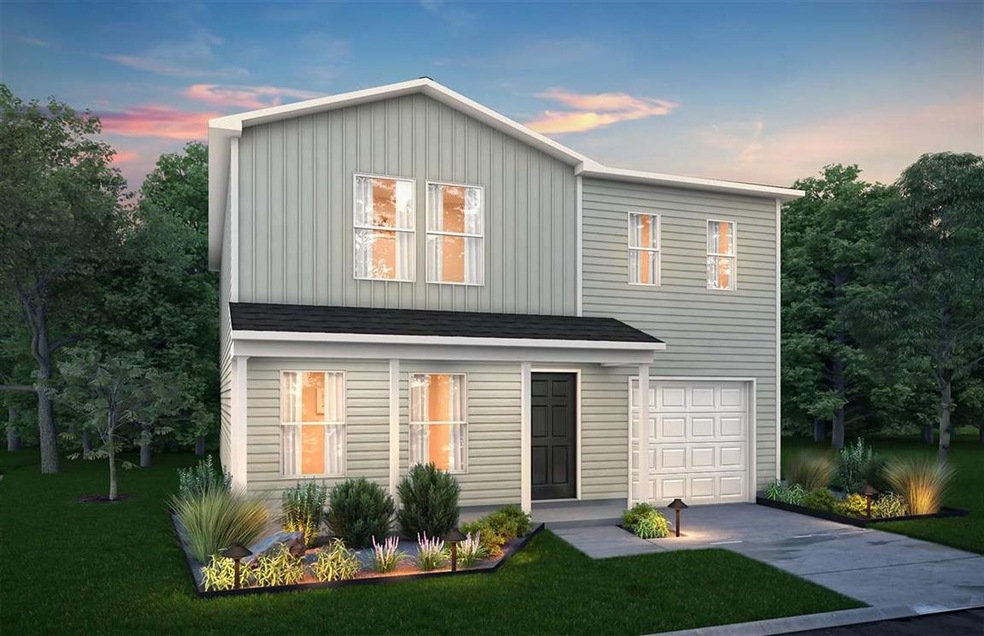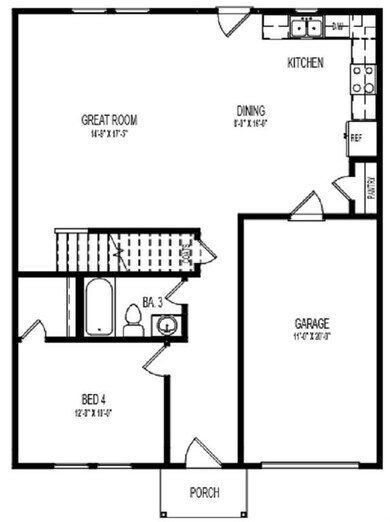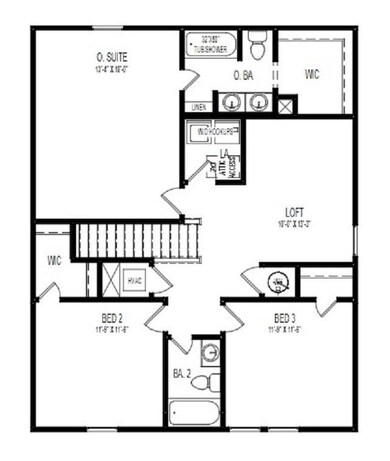
214 Christopher St Duncan, SC 29334
Highlights
- Traditional Architecture
- Parking Storage or Cabinetry
- 1 Car Garage
- James Byrnes Freshman Academy Rated A-
- Forced Air Heating and Cooling System
- Level Lot
About This Home
As of June 2024SECOND FLOOR LAUNDRY ROOM | OPEN CONCEPT LAYOUT Don’t miss this opportunity to own a BEAUTIFUL NEW 2 Story home in the Duncan Woods Community! The elegant 2001 Plan offers separate common areas from private living spaces. The Kitchen features gorgeous cabinets, granite countertops, and Stainless-Steel Kitchen (Includes: dishwasher, microwave, and range) . One bedroom on the main floor. All other bedrooms, including the laundry room, are on the 2nd floor. The primary suite has a private bath with dual vanity sinks and a walk-in closet. Highlights also include a large loft space. This desirable plan also comes complete with a 1 car garage and front porch.
Last Buyer's Agent
Non-MLS Member
NON MEMBER
Home Details
Home Type
- Single Family
Est. Annual Taxes
- $5,855
Year Built
- Built in 2021
Lot Details
- 3,920 Sq Ft Lot
- Level Lot
HOA Fees
- $13 Monthly HOA Fees
Home Design
- Traditional Architecture
- Slab Foundation
- Composition Shingle Roof
- Vinyl Siding
Interior Spaces
- 2,010 Sq Ft Home
- 2-Story Property
- Storage In Attic
Kitchen
- Oven or Range
- Dishwasher
Flooring
- Carpet
- Vinyl
Bedrooms and Bathrooms
- 4 Bedrooms
- 3 Full Bathrooms
Parking
- 1 Car Garage
- Parking Storage or Cabinetry
- Driveway
Schools
- Dr Hill Middle School
Utilities
- Forced Air Heating and Cooling System
- Electric Water Heater
Community Details
Overview
- Association fees include common area
Amenities
- Common Area
Ownership History
Purchase Details
Home Financials for this Owner
Home Financials are based on the most recent Mortgage that was taken out on this home.Purchase Details
Home Financials for this Owner
Home Financials are based on the most recent Mortgage that was taken out on this home.Purchase Details
Similar Homes in the area
Home Values in the Area
Average Home Value in this Area
Purchase History
| Date | Type | Sale Price | Title Company |
|---|---|---|---|
| Warranty Deed | $260,000 | None Listed On Document | |
| Limited Warranty Deed | $213,990 | None Available | |
| Limited Warranty Deed | $342,000 | None Available |
Mortgage History
| Date | Status | Loan Amount | Loan Type |
|---|---|---|---|
| Closed | $9,100 | New Conventional | |
| Open | $255,290 | FHA | |
| Previous Owner | $171,192 | New Conventional |
Property History
| Date | Event | Price | Change | Sq Ft Price |
|---|---|---|---|---|
| 06/14/2024 06/14/24 | Sold | $260,000 | +0.4% | $130 / Sq Ft |
| 04/26/2024 04/26/24 | For Sale | $259,000 | 0.0% | $130 / Sq Ft |
| 03/21/2022 03/21/22 | Rented | $1,700 | 0.0% | -- |
| 01/06/2022 01/06/22 | For Rent | $1,700 | 0.0% | -- |
| 12/22/2021 12/22/21 | Sold | $213,990 | 0.0% | $107 / Sq Ft |
| 12/22/2021 12/22/21 | Sold | $213,990 | 0.0% | $106 / Sq Ft |
| 08/20/2021 08/20/21 | Pending | -- | -- | -- |
| 08/20/2021 08/20/21 | Pending | -- | -- | -- |
| 08/18/2021 08/18/21 | For Sale | $213,990 | 0.0% | $107 / Sq Ft |
| 08/13/2021 08/13/21 | For Sale | $213,990 | 0.0% | $106 / Sq Ft |
| 08/13/2021 08/13/21 | Price Changed | $213,990 | +1.4% | $106 / Sq Ft |
| 08/02/2021 08/02/21 | Pending | -- | -- | -- |
| 08/02/2021 08/02/21 | For Sale | $210,990 | -- | $105 / Sq Ft |
Tax History Compared to Growth
Tax History
| Year | Tax Paid | Tax Assessment Tax Assessment Total Assessment is a certain percentage of the fair market value that is determined by local assessors to be the total taxable value of land and additions on the property. | Land | Improvement |
|---|---|---|---|---|
| 2024 | $5,855 | $14,058 | $2,652 | $11,406 |
| 2023 | $5,855 | $14,058 | $2,652 | $11,406 |
| 2022 | $5,616 | $12,840 | $1,680 | $11,160 |
| 2021 | $776 | $1,680 | $1,680 | $0 |
| 2020 | $772 | $1,680 | $1,680 | $0 |
Agents Affiliated with this Home
-

Seller's Agent in 2024
Josh Hakala
Carolina Moves, LLC
(864) 404-9377
4 in this area
122 Total Sales
-

Buyer's Agent in 2024
Adriana Pizarro
Bluefield Realty Group
(864) 202-5698
2 in this area
84 Total Sales
-
A
Seller's Agent in 2022
Ayo Dosunmu
Carolina Moves, LLC
(864) 475-1234
1 Total Sale
-

Seller's Agent in 2021
John Vickers
GSH Realty SC, LLC
(864) 349-7838
13 in this area
135 Total Sales
-
N
Buyer's Agent in 2021
Non-MLS Member
NON MEMBER
Map
Source: Multiple Listing Service of Spartanburg
MLS Number: SPN282883
APN: 5-20-00-036.29
- 226 Christopher Street Extension
- 0 S Church St
- 108 Woodland Dr
- 121 N Moore St
- 120 Cannon Dr
- 109 Duncanwood Dr
- 114 W Carolina St
- 100 Holly Dr
- 113 N Spencer St
- 224 Hotchkiss Ln
- 575 Duncan Station Dr
- 799 S Danzler Rd
- 832 Redmill Ln
- 913 Wild Pine Ct
- 3008 Olivette Place
- 1329 S Pinot Rd
- 174 Spartanburg Rd
- 626 Duncan Station Dr
- 637 Duncan Station Dr
- 1581 and 1601 S Danzler Rd


