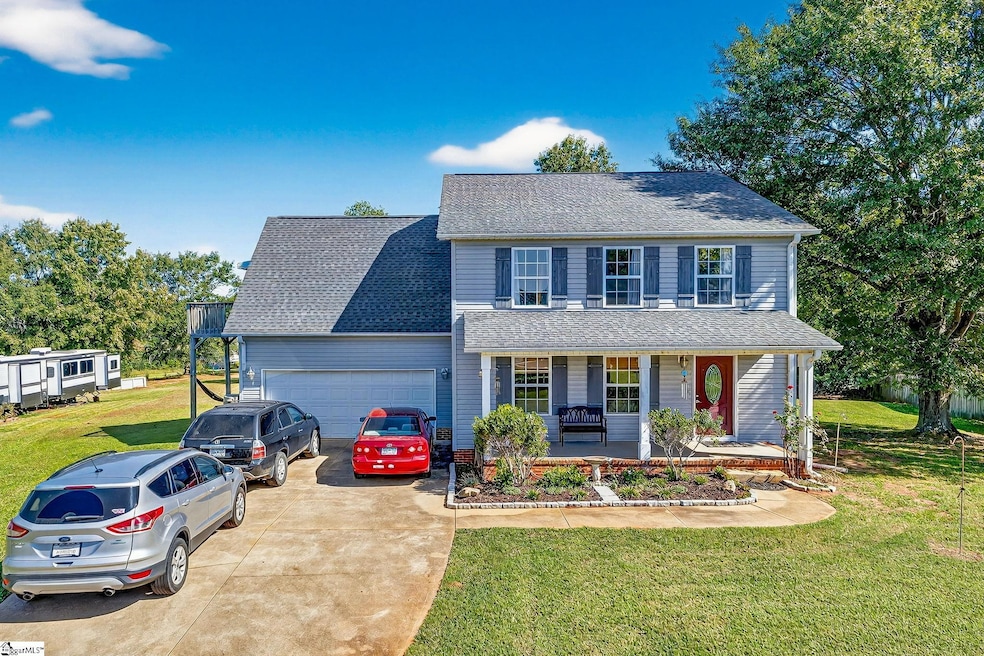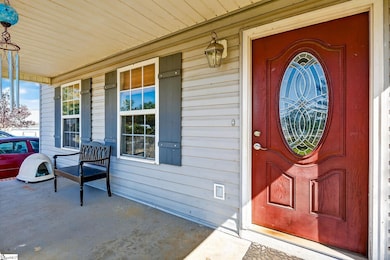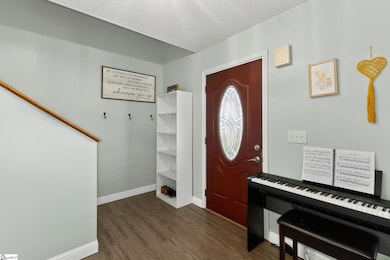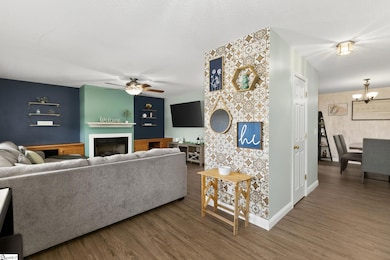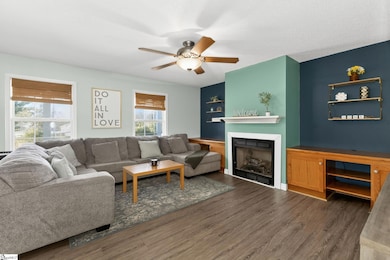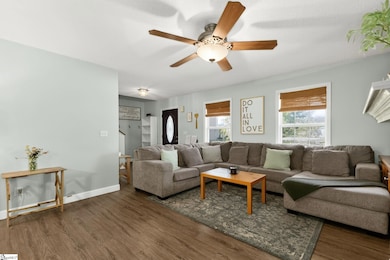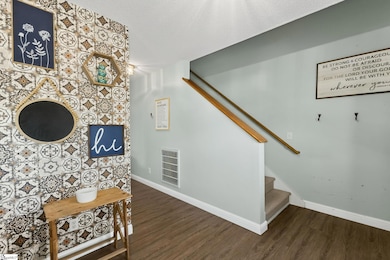UNDER CONTRACT
$20K PRICE DROP
Estimated payment $1,900/month
Total Views
5,444
4
Beds
2.5
Baths
2,000-2,199
Sq Ft
$150
Price per Sq Ft
Highlights
- Water Views
- Above Ground Pool
- Traditional Architecture
- Dorman High School Rated A-
- Deck
- Bonus Room
About This Home
Great home that is just steps away from Lake Cooley. 4 bedrooms with a primary bedroom on the main level. The recently renovated kitchen is open to the dining area and is great for entertaining, You will love the outdoor living with a large deck and above ground pool. Spacious bedrooms upstairs with lots of room. New HVAC. Views of the lake from the second level including a balcony.
Home Details
Home Type
- Single Family
Est. Annual Taxes
- $1,942
Lot Details
- Lot Dimensions are 30x39x282x202x370
- Cul-De-Sac
- Few Trees
Property Views
- Water
- Mountain
Home Design
- Traditional Architecture
- Architectural Shingle Roof
- Vinyl Siding
Interior Spaces
- 2,000-2,199 Sq Ft Home
- 2-Story Property
- Ceiling Fan
- Gas Log Fireplace
- Dining Room
- Den
- Bonus Room
- Crawl Space
- Laundry on upper level
Kitchen
- Electric Oven
- Electric Cooktop
- Dishwasher
Flooring
- Carpet
- Laminate
Bedrooms and Bathrooms
- 4 Bedrooms | 1 Main Level Bedroom
- Walk-In Closet
- 2.5 Bathrooms
Attic
- Storage In Attic
- Pull Down Stairs to Attic
Parking
- 2 Car Attached Garage
- Garage Door Opener
Outdoor Features
- Above Ground Pool
- Balcony
- Deck
- Front Porch
Schools
- Fairforest Elementary And Middle School
- Dorman High School
Utilities
- Central Air
- Heating Available
- Electric Water Heater
- Septic Tank
- Cable TV Available
Community Details
- Lake Cooley Landing Subdivision
Listing and Financial Details
- Assessor Parcel Number 6-05-00-003.13
Map
Create a Home Valuation Report for This Property
The Home Valuation Report is an in-depth analysis detailing your home's value as well as a comparison with similar homes in the area
Home Values in the Area
Average Home Value in this Area
Tax History
| Year | Tax Paid | Tax Assessment Tax Assessment Total Assessment is a certain percentage of the fair market value that is determined by local assessors to be the total taxable value of land and additions on the property. | Land | Improvement |
|---|---|---|---|---|
| 2025 | $1,942 | $12,000 | $1,104 | $10,896 |
| 2024 | $1,942 | $12,000 | $1,104 | $10,896 |
| 2023 | $1,942 | $12,000 | $1,104 | $10,896 |
| 2022 | $6,127 | $16,560 | $1,380 | $15,180 |
| 2021 | $1,250 | $7,116 | $878 | $6,238 |
| 2020 | $1,229 | $7,116 | $878 | $6,238 |
| 2019 | $1,229 | $7,116 | $878 | $6,238 |
| 2018 | $1,229 | $7,116 | $878 | $6,238 |
| 2017 | $1,060 | $6,188 | $920 | $5,268 |
| 2016 | $1,060 | $6,188 | $920 | $5,268 |
| 2015 | $1,001 | $5,856 | $920 | $4,936 |
| 2014 | $968 | $5,856 | $920 | $4,936 |
Source: Public Records
Property History
| Date | Event | Price | List to Sale | Price per Sq Ft | Prior Sale |
|---|---|---|---|---|---|
| 10/31/2025 10/31/25 | Price Changed | $329,900 | -5.7% | $165 / Sq Ft | |
| 10/06/2025 10/06/25 | For Sale | $349,900 | 0.0% | $175 / Sq Ft | |
| 09/25/2025 09/25/25 | Off Market | $349,900 | -- | -- | |
| 09/13/2025 09/13/25 | For Sale | $349,900 | +26.8% | $175 / Sq Ft | |
| 06/15/2021 06/15/21 | Sold | $276,000 | +6.2% | $131 / Sq Ft | View Prior Sale |
| 04/29/2021 04/29/21 | For Sale | $259,900 | -- | $123 / Sq Ft |
Source: Greater Greenville Association of REALTORS®
Purchase History
| Date | Type | Sale Price | Title Company |
|---|---|---|---|
| Deed | $276,000 | None Available | |
| Special Warranty Deed | $153,000 | None Available | |
| Sheriffs Deed | $2,500 | -- | |
| Deed | $186,000 | -- |
Source: Public Records
Mortgage History
| Date | Status | Loan Amount | Loan Type |
|---|---|---|---|
| Open | $150,000 | New Conventional |
Source: Public Records
Source: Greater Greenville Association of REALTORS®
MLS Number: 1569336
APN: 6-05-00-003.13
Nearby Homes
- 738 New Ct S
- 730 New Ct S
- The Artic Plan at Emerald Ridge
- The Pellum Plan at Emerald Ridge
- The Deerview Plan at Emerald Ridge
- 726 New Ct S
- The Hampton Plan at Emerald Ridge
- The Belue Plan at Emerald Ridge
- The Bishop Plan at Emerald Ridge
- 734 New Ct S
- 338 Jordan Creek Rd
- 334 Jordan Creek Rd
- 335 Hillcove Point
- 273 State Road S-42-742
- 271 State Road S-42-742
- 269 State Road S-42-742
- 265 State Road S-42-742
- 261 State Road S-42-742
- 4855 New Cut Rd
- 618 Farmstead Trail
- 136 Moore St
- 240 4th St
- 154 S Lake Emory Dr
- 906 Hattie Ln
- 610 Universal Dr Unit 920-102.1410501
- 610 Universal Dr Unit 711-203.1410503
- 610 Universal Dr Unit 920-103.1410506
- 610 Universal Dr Unit 930-205.1410500
- 610 Universal Dr Unit 827.1410498
- 610 Universal Dr Unit 810-206.1410505
- 610 Universal Dr Unit 1224-106.1410507
- 610 Universal Dr Unit 835.1410502
- 510 Cedar Tree Rd
- 610 Universal Lane Ln
- 301 Pineridge Dr
- 123 Bondale Dr
- 137-137 Pisgah Dr Unit 137
- 4018 Rustling Grass Trail
