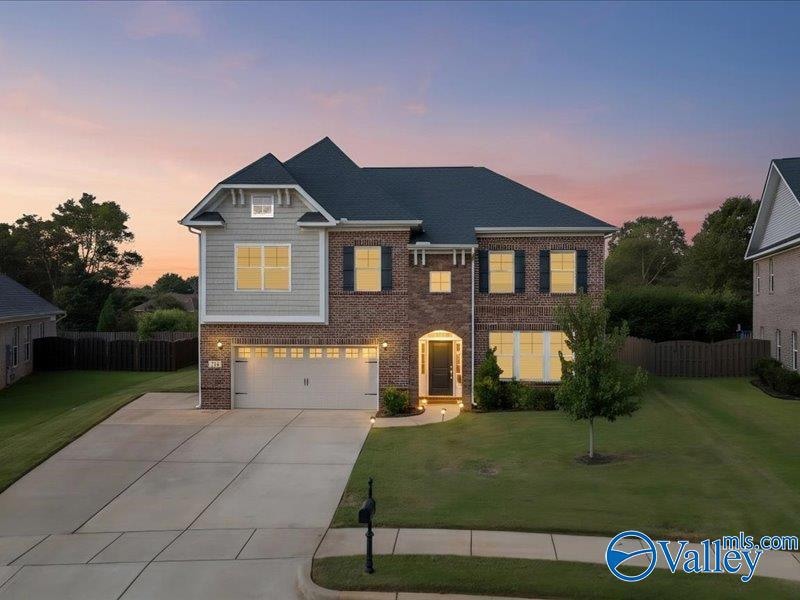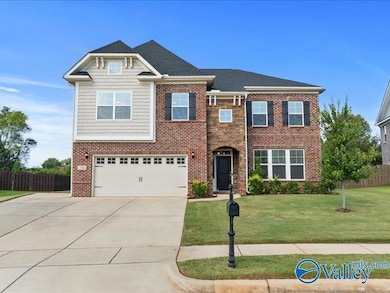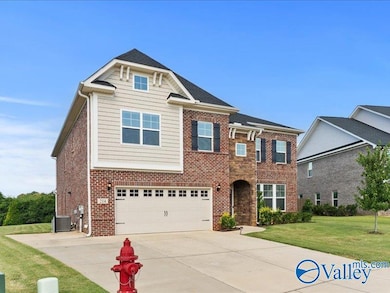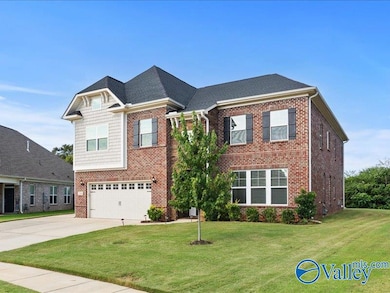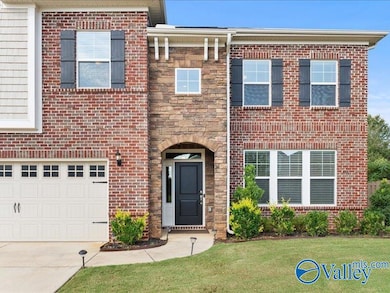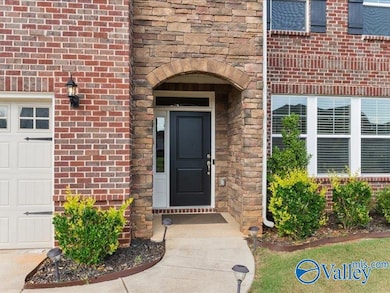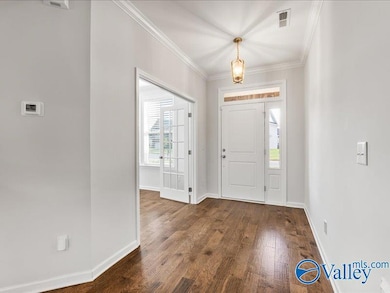214 Count Fleet Ct Madison, AL 35756
Estimated payment $4,036/month
Total Views
65
6
Beds
4
Baths
4,275
Sq Ft
$161
Price per Sq Ft
Highlights
- Maid or Guest Quarters
- Bonus Room
- Living Room
- Heritage Elementary School Rated A
- Home Office
- Central Heating and Cooling System
About This Home
Stunning 6-Bedroom Full-Brick Home in Burgreen Farms, Zoned Madison City Schools! Featuring spacious bedrooms plus a bonus room, this home offers plenty of space for family, work, and play. The open floor plan showcases a gorgeous coffered ceiling, modern finishes, and a like-new feel throughout. The kitchen flows seamlessly into dining and living areas, perfect for entertaining. Upstairs bonus room is ideal for a media room, playroom, or gym. Generous bedrooms with ample storage add to the appeal. If you’re looking for a move-in ready home with space, style, and top-rated schools, this is it!
Home Details
Home Type
- Single Family
Est. Annual Taxes
- $4,407
Year Built
- Built in 2021
HOA Fees
- $33 Monthly HOA Fees
Parking
- 2 Car Garage
Home Design
- Brick Exterior Construction
- Slab Foundation
- Stone
Interior Spaces
- 4,275 Sq Ft Home
- Property has 2 Levels
- Electric Fireplace
- Living Room
- Dining Room
- Home Office
- Bonus Room
Bedrooms and Bathrooms
- 6 Bedrooms
- Maid or Guest Quarters
- 4 Full Bathrooms
Schools
- Liberty Elementary School
- Jamesclemens High School
Utilities
- Central Heating and Cooling System
- Heating System Uses Natural Gas
Community Details
- Southern Property Management Association
- Burgreen Farms Subdivision
Listing and Financial Details
- Tax Lot 249
Map
Create a Home Valuation Report for This Property
The Home Valuation Report is an in-depth analysis detailing your home's value as well as a comparison with similar homes in the area
Home Values in the Area
Average Home Value in this Area
Tax History
| Year | Tax Paid | Tax Assessment Tax Assessment Total Assessment is a certain percentage of the fair market value that is determined by local assessors to be the total taxable value of land and additions on the property. | Land | Improvement |
|---|---|---|---|---|
| 2024 | $4,407 | $62,400 | $0 | $0 |
| 2023 | $4,450 | $59,140 | $0 | $0 |
| 2022 | $1,587 | $21,900 | $0 | $0 |
Source: Public Records
Property History
| Date | Event | Price | List to Sale | Price per Sq Ft | Prior Sale |
|---|---|---|---|---|---|
| 11/14/2025 11/14/25 | For Sale | $685,000 | +28.5% | $160 / Sq Ft | |
| 12/30/2021 12/30/21 | Sold | $533,108 | 0.0% | $126 / Sq Ft | View Prior Sale |
| 03/25/2021 03/25/21 | Pending | -- | -- | -- | |
| 03/25/2021 03/25/21 | For Sale | $533,108 | -- | $126 / Sq Ft |
Source: ValleyMLS.com
Purchase History
| Date | Type | Sale Price | Title Company |
|---|---|---|---|
| Deed | $540,486 | Attorney Only |
Source: Public Records
Mortgage History
| Date | Status | Loan Amount | Loan Type |
|---|---|---|---|
| Open | $426,486 | Construction |
Source: Public Records
Source: ValleyMLS.com
MLS Number: 21898920
APN: 1701010006249000
Nearby Homes
- 189 Count Fleet Ct
- 144 Secretariat Place
- 138 Fargo Cir
- 101 Arbor Creek Trail
- 105 Citation Dr
- 11044 Dove Dr
- 1 acre Tribble Rd
- Jordan Plan Buckleberry Blvd
- Georgetown Plan Goose Hill Bend
- Dorothy A Plan Goose Hill Bend
- Kate Plan Goose Hill Bend
- 102 Barkley Ct
- 214 Crownridge Dr
- Ava Plan Mable Trace
- 11398 Waterman Ln
- Cary 2 Plan Mable Trace
- Paula Plan Mable Trace
- 244 Watterson Way
- 11397 Waterman Ln
- 106 Mable Trace
- 110 Citation Dr
- 28559 Halford Dr
- 28550 Whitehall Ln
- 28600 Huntsville Brownsferry Rd
- 111 Canyon Dr
- 188 Kearny St
- 190 Kearny St
- 104 Kinglet Way
- 223 Mission St
- 120 Lombard St
- 227 Mission St
- 110 Oakland Springs
- 152 Shalerock Dr
- 9000 Sanctuary Loop
- 109 Bayberry Ln
- 29449 Andrea Ln
- 12661 Dickens Ln
- 12775 Sludder Cir
- 111 Ervington Place
- 29789 Hardiman Rd
