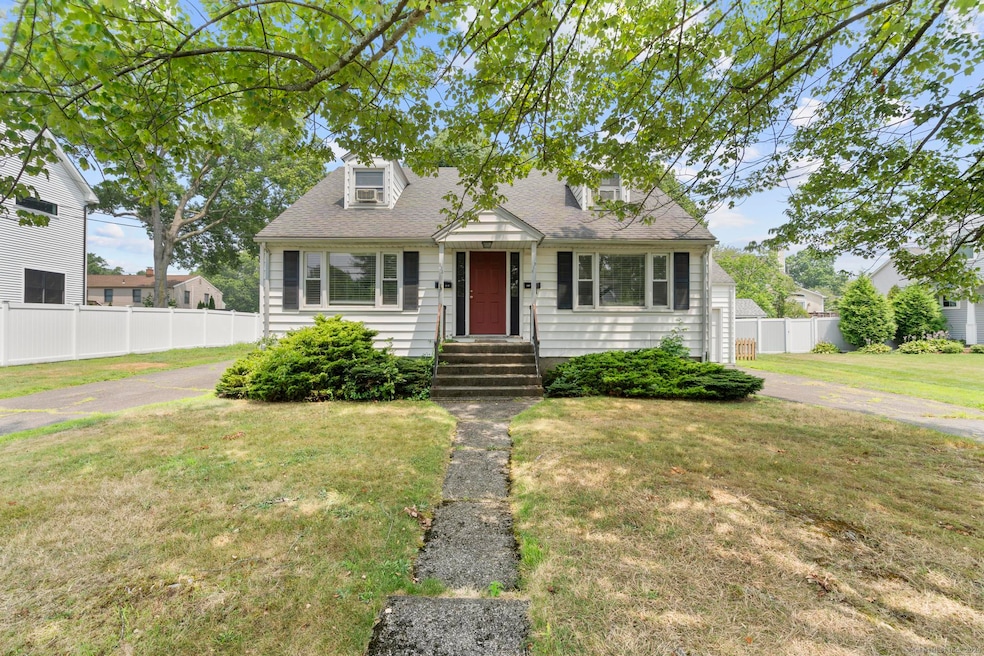
214 Country Rd Fairfield, CT 06824
University NeighborhoodEstimated payment $4,486/month
Highlights
- Attic
- Property is near shops
- Level Lot
- Holland Hill Elementary Rated A
- Central Air
About This Home
A unique side-by-side two-family home situated on a quiet cul-de-sac in a sought-after neighborhood. This property is a fantastic opportunity for both investors and owner-occupants alike, offering significant cash flow potential. Each of the two units boasts two large bedrooms, one full bathroom, a sunny eat-in-kitchen, and living room. Spanning 1,942 heated square feet between the two units, the home features hardwood floors almost throughout the entire home. Each unit offers the convenience of a full basement that provides additional storage, along with washer/dryer. Relax and enjoy the outdoors in the private fenced backyard of each unit. The right side unit includes a 1-car attached garage. Restaurants, supermarkets, shops and Metro North station are all within 1 mile. Walk to elementary school. Whole Foods and Trader Joe's are within 5 minutes' drive. Multiple town beaches, several golf courses, parks, and walking trails are all nearby. This property is more than just a home-it's a savvy investment situated in an outstanding location. Don't miss out on this rare opportunity!
Listing Agent
Compass Connecticut, LLC License #RES.0800337 Listed on: 07/29/2025

Property Details
Home Type
- Multi-Family
Est. Annual Taxes
- $9,380
Year Built
- Built in 1958
Lot Details
- 10,019 Sq Ft Lot
- Level Lot
Parking
- 1 Car Garage
Home Design
- Side-by-Side
- Concrete Foundation
- Frame Construction
- Asphalt Shingled Roof
- Vinyl Siding
Interior Spaces
- 1,942 Sq Ft Home
- Storage In Attic
Bedrooms and Bathrooms
- 4 Bedrooms
- 2 Full Bathrooms
Basement
- Basement Fills Entire Space Under The House
- Interior Basement Entry
- Basement Hatchway
- Sump Pump
- Basement Storage
Schools
- Holland Hill Elementary School
- Fairfield Woods Middle School
- Fairfield Ludlowe High School
Utilities
- Central Air
- Window Unit Cooling System
- Heating System Uses Natural Gas
Additional Features
- Rain Gutters
- Property is near shops
Community Details
- 2 Units
- Gross Income $51,000
Listing and Financial Details
- Assessor Parcel Number 123058
Map
Home Values in the Area
Average Home Value in this Area
Tax History
| Year | Tax Paid | Tax Assessment Tax Assessment Total Assessment is a certain percentage of the fair market value that is determined by local assessors to be the total taxable value of land and additions on the property. | Land | Improvement |
|---|---|---|---|---|
| 2025 | $9,380 | $330,400 | $239,610 | $90,790 |
| 2024 | $9,218 | $330,400 | $239,610 | $90,790 |
| 2023 | $9,089 | $330,400 | $239,610 | $90,790 |
| 2022 | $9,000 | $330,400 | $239,610 | $90,790 |
| 2021 | $8,914 | $330,400 | $239,610 | $90,790 |
| 2020 | $6,987 | $260,820 | $175,700 | $85,120 |
| 2019 | $6,987 | $260,820 | $175,700 | $85,120 |
| 2018 | $6,875 | $260,820 | $175,700 | $85,120 |
| 2017 | $6,734 | $260,820 | $175,700 | $85,120 |
| 2016 | $6,638 | $260,820 | $175,700 | $85,120 |
| 2015 | $7,309 | $294,840 | $207,200 | $87,640 |
| 2014 | $7,194 | $294,840 | $207,200 | $87,640 |
Property History
| Date | Event | Price | Change | Sq Ft Price |
|---|---|---|---|---|
| 07/31/2025 07/31/25 | For Sale | $685,000 | 0.0% | $353 / Sq Ft |
| 09/28/2022 09/28/22 | Rented | $2,300 | +4.5% | -- |
| 09/27/2022 09/27/22 | Under Contract | -- | -- | -- |
| 09/12/2022 09/12/22 | For Rent | $2,200 | +29.4% | -- |
| 01/25/2019 01/25/19 | Rented | $1,700 | 0.0% | -- |
| 01/19/2019 01/19/19 | Under Contract | -- | -- | -- |
| 01/06/2019 01/06/19 | For Rent | $1,700 | -- | -- |
Purchase History
| Date | Type | Sale Price | Title Company |
|---|---|---|---|
| Quit Claim Deed | -- | -- | |
| Deed | -- | -- |
Similar Homes in the area
Source: SmartMLS
MLS Number: 24114556
APN: FAIR-000077-000000-000323
- 85 Sawyer Rd
- 694 Jennings Rd
- 143 Sawyer Rd
- 1035 Black Rock Turnpike Unit 1035
- 1009 High St
- 449 High St
- Lot B Roseville St
- 38 Pepperbush Ln
- 151 May St
- 251 Soundview Ave
- 332 Szost Dr
- 41 Dawn St Unit 41
- 274 High St
- 261 High St
- 68 Figlar Ave
- 26 Longfellow Ave
- 478 Crestwood Rd
- 16 Exchange Place
- 157 Brentwood Ave Unit 157
- 359 Reid St
- 221 Hunyadi Ave
- 1023 Black Rock Turnpike Unit 1023
- 231 York Rd
- 240 Sunnyridge Ave Unit 76
- 40 Poe Ct
- 438 High St
- 255 Jennings Rd Unit 257
- 300 Soundview Ave Unit 2
- 121 Warren Ave
- 564 Black Rock Turnpike Unit 564
- 48 Dawn St
- 75 Grace St Unit 77
- 56 Stonybrook Rd
- 178 Brentwood Ave
- 1838 Black Rock Turnpike Unit 209
- 431 Knapps Hwy
- 510 Holland Hill Rd
- 665 Commerce Dr
- 246 Old Stratfield Rd
- 19 Bloomfield Dr






