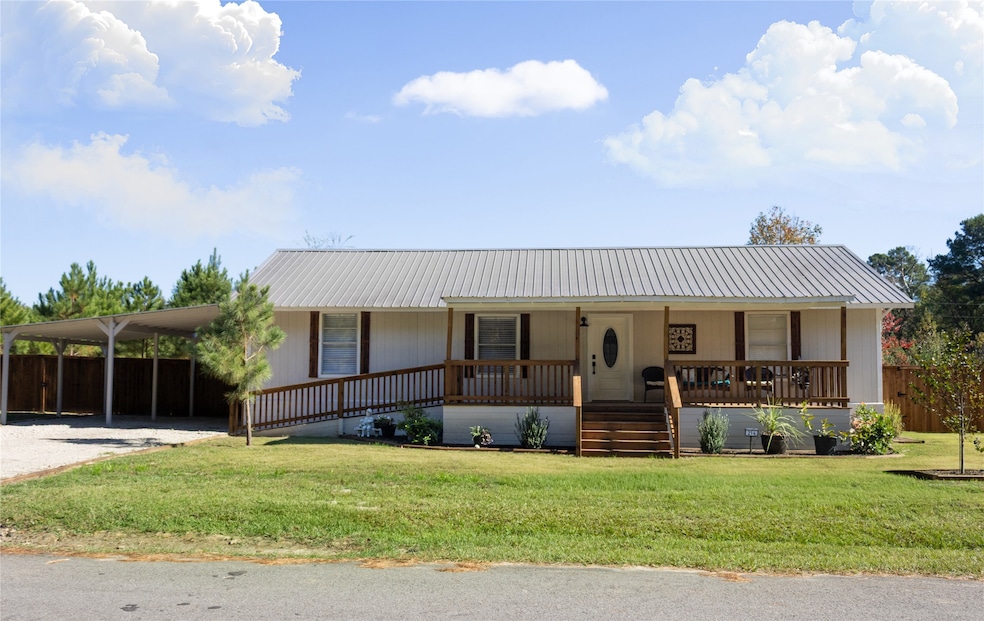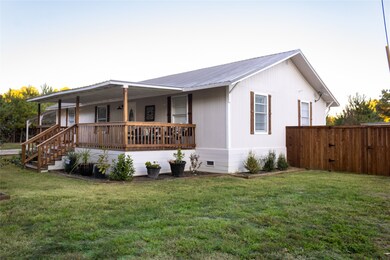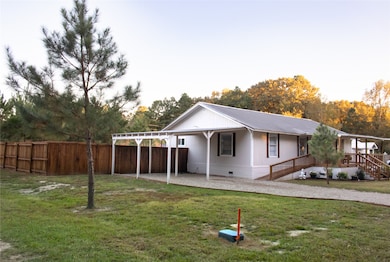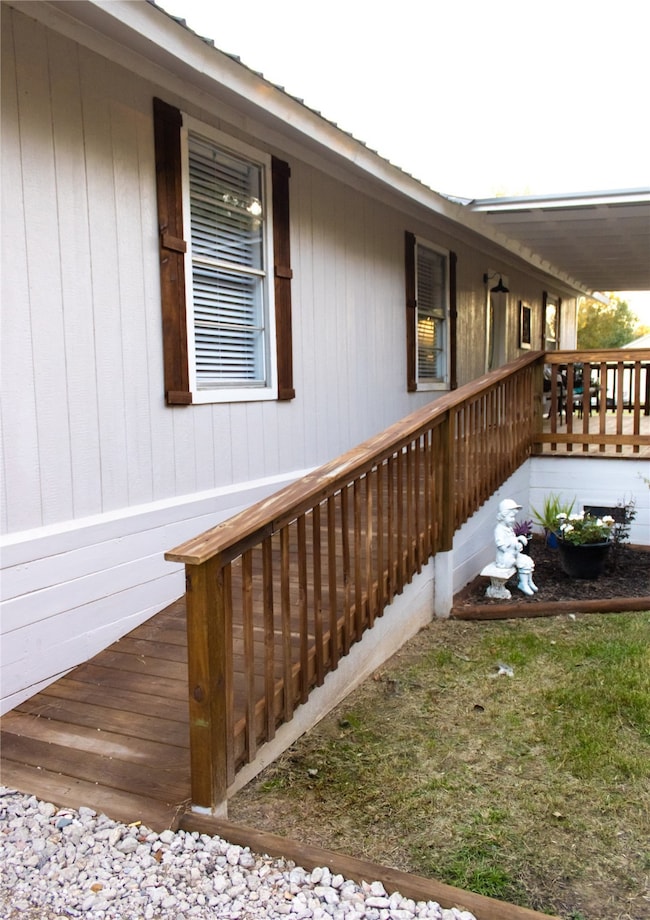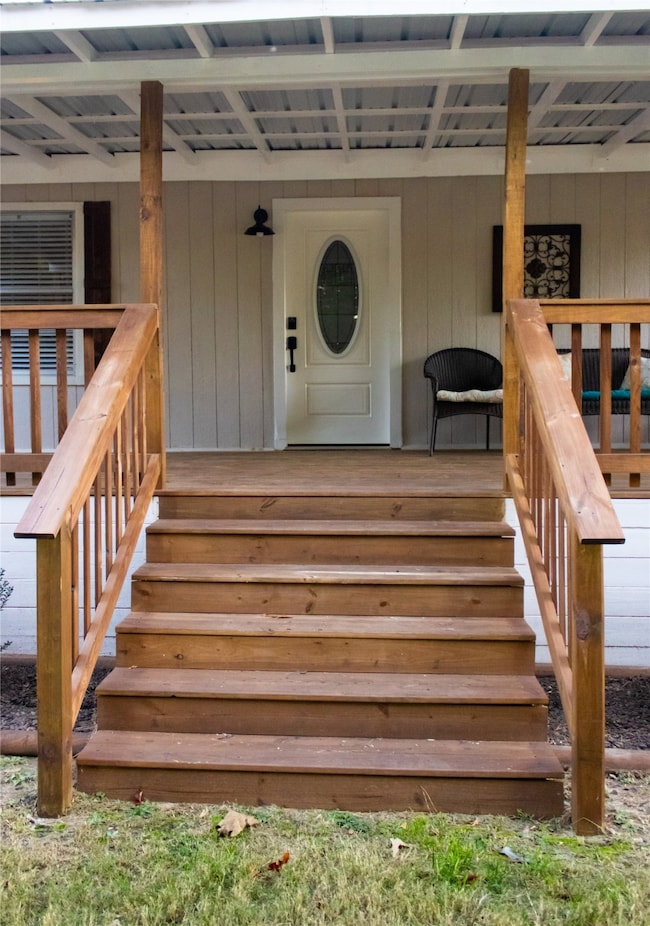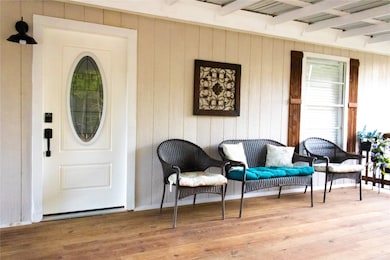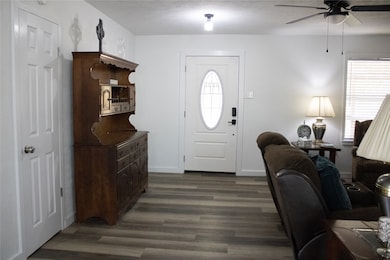214 County Road 2147 Quitman, TX 75783
Estimated payment $1,358/month
Highlights
- Open Floorplan
- Traditional Architecture
- Covered Patio or Porch
- Deck
- Private Yard
- Accessible Approach with Ramp
About This Home
Welcome Home to this completely updated and thoughtfully designed 3 bedroom, 2 bathroom home nestled into a serene setting surrounded by pine trees just beyond city limits. The open floor plan flows seamlessly from the bright living area to the stylish kitchen, complete with a center island for extra seating and prep space. You will also find a pantry and plenty of cabinets for storage. All three bedrooms are generously sized, providing plenty of room for furniture and comfortable living. Ceiling fans are installed throughout the home, offering added comfort and energy efficiency year-round. The primary suite includes its own full bathroom for privacy and convenience, while the additional bedrooms share a well-appointed second bath. Outdoor living shines here, with a brand-new front patio that welcomes guests and a spacious back patio designed for relaxation and gatherings. The back yard has a brand new privacy fence and a storage shed complete with electricity. Enjoy the quiet, private atmosphere while still being only minutes from town. A note from the seller: My favorite thing about this home is how it feels like you are situated in a forest while being less than a 5 minute drive from Brookshires, the hospital and downtown. The kitchen and front porch are really awesome too! We enjoy relaxing on the front porch and all the space plus the island in the kitchen. Construction was originally started in 2012. All that was completed was the foundation, roof and outside walls. Everything, including electric and plumbing, is brand new and was started and completed in 2025. Attic and all walls are insulated. Shed in back yard has it's own breaker box.
Listing Agent
RE/MAX Four Corners Brokerage Phone: 972-396-9100 License #0778937 Listed on: 11/10/2025

Home Details
Home Type
- Single Family
Est. Annual Taxes
- $489
Year Built
- Built in 2012
Lot Details
- 0.28 Acre Lot
- Wood Fence
- Landscaped
- Few Trees
- Private Yard
- Back Yard
Parking
- 1 Car Garage
- 2 Attached Carport Spaces
- Driveway
Home Design
- Traditional Architecture
- Pillar, Post or Pier Foundation
- Metal Roof
- Board and Batten Siding
- Wood Siding
Interior Spaces
- 1,460 Sq Ft Home
- 1-Story Property
- Open Floorplan
- Ceiling Fan
- Decorative Lighting
- Luxury Vinyl Plank Tile Flooring
- Fire and Smoke Detector
Kitchen
- Electric Range
- Dishwasher
- Kitchen Island
Bedrooms and Bathrooms
- 3 Bedrooms
- 2 Full Bathrooms
Laundry
- Laundry in Utility Room
- Washer and Electric Dryer Hookup
Accessible Home Design
- Accessible Approach with Ramp
Outdoor Features
- Deck
- Covered Patio or Porch
- Rain Gutters
Schools
- Quitman Elementary School
- Quitman High School
Utilities
- Central Heating and Cooling System
- Aerobic Septic System
Community Details
- Clear Lakes, Zone 2 Subdivision
Listing and Financial Details
- Legal Lot and Block 43 / 1
- Assessor Parcel Number 26398
Map
Home Values in the Area
Average Home Value in this Area
Tax History
| Year | Tax Paid | Tax Assessment Tax Assessment Total Assessment is a certain percentage of the fair market value that is determined by local assessors to be the total taxable value of land and additions on the property. | Land | Improvement |
|---|---|---|---|---|
| 2024 | $716 | $51,780 | $3,500 | $48,280 |
| 2023 | $856 | $61,700 | $3,500 | $58,200 |
| 2022 | $801 | $50,220 | $3,500 | $46,720 |
| 2021 | $1,190 | $65,360 | $3,500 | $61,860 |
| 2020 | $1,131 | $60,050 | $3,500 | $56,550 |
| 2019 | $1,155 | $56,400 | $3,500 | $52,900 |
| 2018 | $981 | $47,580 | $3,500 | $44,080 |
| 2017 | $988 | $47,580 | $3,500 | $44,080 |
| 2016 | $988 | $47,580 | $3,500 | $44,080 |
| 2015 | -- | $3,500 | $3,500 | $0 |
| 2014 | -- | $3,500 | $3,500 | $0 |
Property History
| Date | Event | Price | List to Sale | Price per Sq Ft |
|---|---|---|---|---|
| 11/10/2025 11/10/25 | For Sale | $249,500 | -- | $171 / Sq Ft |
Purchase History
| Date | Type | Sale Price | Title Company |
|---|---|---|---|
| Warranty Deed | -- | None Listed On Document | |
| Special Warranty Deed | -- | None Available | |
| Special Warranty Deed | -- | None Available |
Source: North Texas Real Estate Information Systems (NTREIS)
MLS Number: 21109313
APN: R26398
- 1093 County Road 2140
- TBD County Road 2148
- 221 County Road 2154
- 111 County Road 2156
- 9999 County Road 2140
- 0000 County Road 2140
- 192 County Road 2157
- 225 County Road 2157
- 270 County Road 2155
- 471 County Road 2119
- 241 County Road 2168
- 360 County Road 2180
- 360 Cr 2180
- 264 County Road 2169
- 000 Kerry Cir
- 610 Tamy St
- 509 Tina St
- 724 S Main St
- 606 Rosemary Ln
- 906 Zola St
- 228 County Road 2118
- 829 E Goode St
- 1118 E Goode St
- 1118 E Goode St Unit A
- 783 County Road 3250
- 744 County Road 1210
- 122 Private Road 6305
- 104 Chloe Dr
- 106 Chloe Dr
- 100 Chloe Dr
- 205 Isabella St
- 113 Isabella St
- 101 Isabella St
- 204 E Good St Unit Upstairs
- 519 Peachtree St
- 504 N Newsom St Unit MAIN
- 504 N Newsom St
- 137 Frances St
- 218 Cheek St
- 802 S Newsom St
