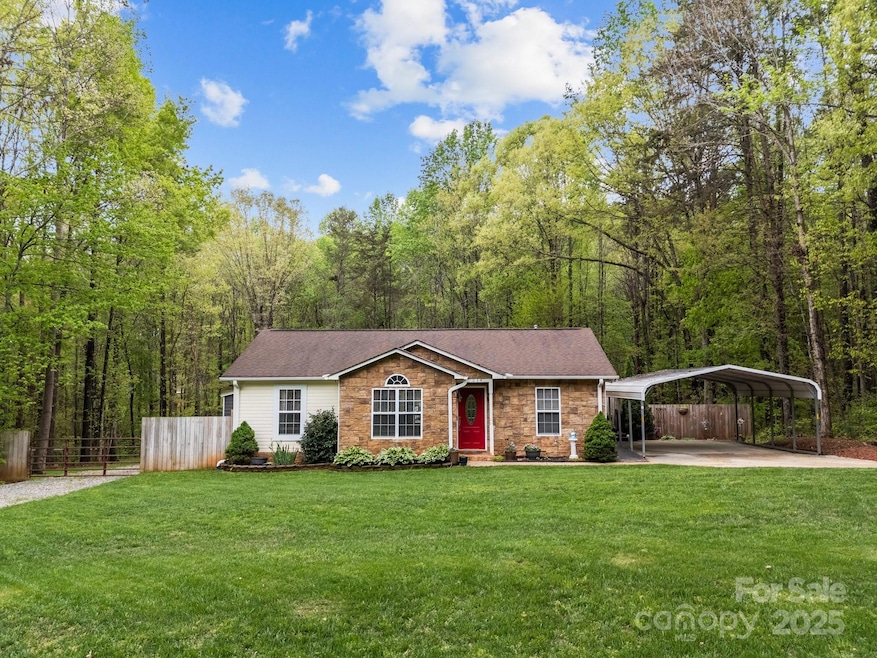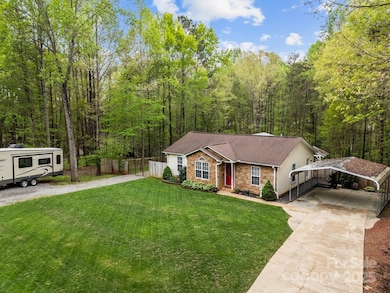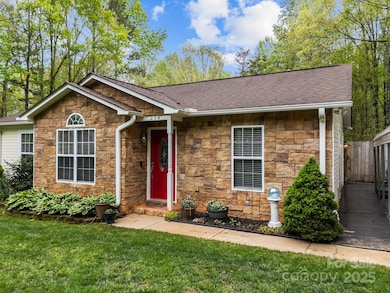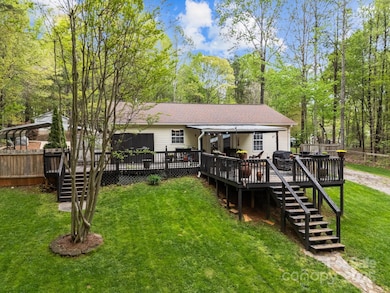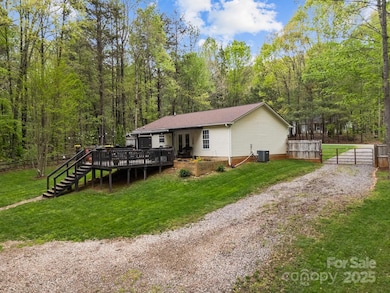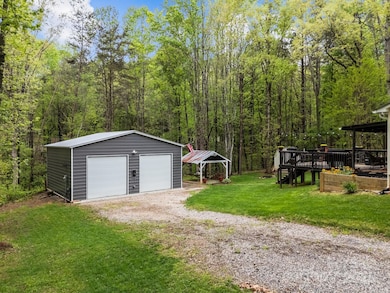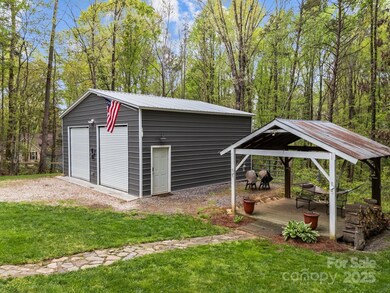
214 Creek View Rd Mooresville, NC 28117
Highlights
- Deck
- Wooded Lot
- Separate Outdoor Workshop
- Lakeshore Elementary School Rated A-
- Covered patio or porch
- Walk-In Closet
About This Home
As of June 2025Welcome to your move-in ready sanctuary! Nestled among mature trees, this inviting home offers privacy & the perfect blend of comfort and functionality. Step inside to a spacious living room that flows into the galley kitchen. Granite countertops, plenty of cabinet storage and pantry! This charming home makes the most of every sqft, offering a smart layout with 3 bdrm, perfect for restful retreats, home offices, or creative spaces. Love outdoor living? Open the French doors to a lg patio/deck perfect for enjoying morning coffee/relaxing evenings or entertaining many guests! Need space for the hobbyists or DIYers? Don't want to miss the 775sf garage workshop! Built in 2022, complete with epoxy floors, electricity, heating/cooling unit. Willing to sell Lift. RV 50 amp hook up on the exterior of the garage. Water heater upgraded to 40 gal in 2019. 1/2 mile to Stumpy Creek boat landing.
Last Agent to Sell the Property
Lantern Realty & Development, LLC Brokerage Email: michele.tichnor@gmail.com License #321191 Listed on: 04/14/2025

Co-Listed By
Lantern Realty & Development, LLC Brokerage Email: michele.tichnor@gmail.com License #291920
Home Details
Home Type
- Single Family
Est. Annual Taxes
- $1,746
Year Built
- Built in 1996
Lot Details
- Back Yard Fenced
- Cleared Lot
- Wooded Lot
- Property is zoned RA
Home Design
- Slab Foundation
- Vinyl Siding
- Stone Veneer
Interior Spaces
- 1,102 Sq Ft Home
- 1-Story Property
- Ceiling Fan
- Window Treatments
- French Doors
- Home Security System
Kitchen
- Electric Range
- Microwave
- Dishwasher
Flooring
- Tile
- Vinyl
Bedrooms and Bathrooms
- 3 Main Level Bedrooms
- Split Bedroom Floorplan
- Walk-In Closet
- 2 Full Bathrooms
Parking
- Garage
- Detached Carport Space
- Workshop in Garage
- Driveway
- Open Parking
Outdoor Features
- Deck
- Covered patio or porch
- Fire Pit
- Separate Outdoor Workshop
- Shed
Utilities
- Central Air
- Heat Pump System
- Generator Hookup
- Septic Tank
Community Details
- Mills Pond Subdivision
Listing and Financial Details
- Assessor Parcel Number 4638-98-8347.000
Ownership History
Purchase Details
Home Financials for this Owner
Home Financials are based on the most recent Mortgage that was taken out on this home.Purchase Details
Home Financials for this Owner
Home Financials are based on the most recent Mortgage that was taken out on this home.Purchase Details
Home Financials for this Owner
Home Financials are based on the most recent Mortgage that was taken out on this home.Purchase Details
Home Financials for this Owner
Home Financials are based on the most recent Mortgage that was taken out on this home.Purchase Details
Purchase Details
Purchase Details
Similar Homes in Mooresville, NC
Home Values in the Area
Average Home Value in this Area
Purchase History
| Date | Type | Sale Price | Title Company |
|---|---|---|---|
| Warranty Deed | $340,000 | None Listed On Document | |
| Warranty Deed | $340,000 | None Listed On Document | |
| Warranty Deed | $140,000 | None Available | |
| Warranty Deed | -- | -- | |
| Warranty Deed | $90,000 | -- | |
| Deed | $74,000 | -- | |
| Deed | $12,500 | -- | |
| Deed | -- | -- |
Mortgage History
| Date | Status | Loan Amount | Loan Type |
|---|---|---|---|
| Previous Owner | $190,000 | New Conventional | |
| Previous Owner | $20,000 | Credit Line Revolving | |
| Previous Owner | $140,400 | Adjustable Rate Mortgage/ARM | |
| Previous Owner | $25,000 | Credit Line Revolving | |
| Previous Owner | $97,000 | Unknown | |
| Previous Owner | $20,000 | Credit Line Revolving | |
| Previous Owner | $81,550 | New Conventional | |
| Previous Owner | $429 | Credit Line Revolving | |
| Previous Owner | $83,000 | No Value Available | |
| Previous Owner | $72,000 | No Value Available |
Property History
| Date | Event | Price | Change | Sq Ft Price |
|---|---|---|---|---|
| 06/09/2025 06/09/25 | Sold | $340,000 | 0.0% | $309 / Sq Ft |
| 05/08/2025 05/08/25 | Price Changed | $340,000 | -1.4% | $309 / Sq Ft |
| 05/01/2025 05/01/25 | For Sale | $344,900 | 0.0% | $313 / Sq Ft |
| 04/15/2025 04/15/25 | Pending | -- | -- | -- |
| 04/14/2025 04/14/25 | For Sale | $344,900 | -- | $313 / Sq Ft |
Tax History Compared to Growth
Tax History
| Year | Tax Paid | Tax Assessment Tax Assessment Total Assessment is a certain percentage of the fair market value that is determined by local assessors to be the total taxable value of land and additions on the property. | Land | Improvement |
|---|---|---|---|---|
| 2024 | $1,746 | $285,790 | $50,000 | $235,790 |
| 2023 | $1,746 | $285,790 | $50,000 | $235,790 |
| 2022 | $977 | $146,170 | $25,000 | $121,170 |
| 2021 | $973 | $146,170 | $25,000 | $121,170 |
| 2020 | $973 | $146,170 | $25,000 | $121,170 |
| 2019 | $929 | $146,170 | $25,000 | $121,170 |
| 2018 | $729 | $113,330 | $33,000 | $80,330 |
| 2017 | $729 | $113,330 | $33,000 | $80,330 |
| 2016 | $729 | $113,330 | $33,000 | $80,330 |
| 2015 | $729 | $113,330 | $33,000 | $80,330 |
| 2014 | -- | $116,240 | $33,000 | $83,240 |
Agents Affiliated with this Home
-

Seller's Agent in 2025
Michele Tichnor
Lantern Realty & Development, LLC
(704) 699-8824
1 in this area
12 Total Sales
-

Seller Co-Listing Agent in 2025
Melissa Jackling
Lantern Realty & Development, LLC
(980) 621-4623
2 in this area
19 Total Sales
-

Buyer's Agent in 2025
Cindy Shepherd
Coldwell Banker Realty
(828) 234-3669
6 in this area
44 Total Sales
Map
Source: Canopy MLS (Canopy Realtor® Association)
MLS Number: 4243602
APN: 4638-98-8347.000
- 215 Creek View Rd
- 130 Overcreek Rd
- 125 Mills Forest Ln
- 103 Blackbeard Ln Unit 36434152
- 214 Harbor Landing Dr
- 117 Blackbeard Ln
- 796 Cornelius Rd
- 104 Whimbrel Ln
- 105 Whimbrel Ln
- 122 Woodstork Cove Rd Unit 33
- 135 Woodstork Cove Rd
- 252 Bay Shore Loop
- 122 Sleepy Cove Trail
- 128 Cherry Birch St
- 129 Sleepy Cove Trail Unit 5
- 184 Cherry Birch St
- 104 Golden Bell Ct
- 127 Atwater Landing Dr
- 693 Big Indian Loop
- 147 Atwater Landing Dr
