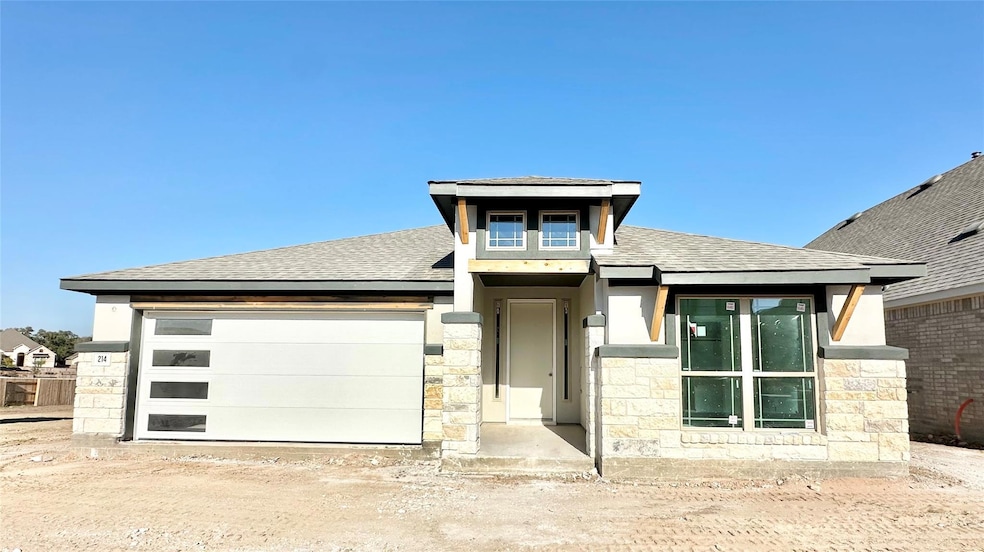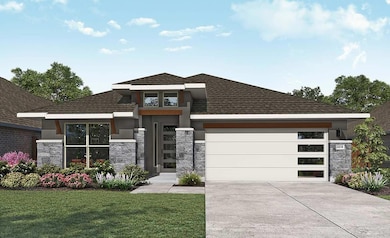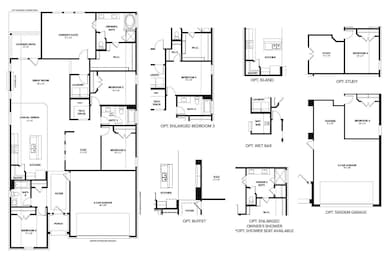Estimated payment $2,469/month
Highlights
- New Construction
- Quartz Countertops
- Covered Patio or Porch
- R C Barton Middle School Rated A-
- Multiple Living Areas
- 3 Car Attached Garage
About This Home
Experience modern living at its finest in this beautifully designed residence at 214 Du Bois. Featuring a sleek modern elevation, this spacious 4-bedroom, 3-bath home combines contemporary style with everyday functionality. The thoughtfully planned layout includes a convenient pocket office, perfect for remote work or organization. The upgraded kitchen is a true highlight, offering built-in appliances, refined finishes, and an ideal setup for cooking and entertaining. A tandem garage provides additional storage or parking flexibility.The primary suite offers a serene retreat with a recessed ceramic tile floorplan, adding subtle elegance and durability. Outdoor living is equally enjoyable with a gas drop at the patio, ready for grilling or a future outdoor kitchen. The home also comes pre-plumbed for a water softener, enhancing comfort and convenience. Blending modern design with thoughtful upgrades, this home is crafted for both style and everyday ease.
Listing Agent
Brightland Homes Brokerage Brokerage Phone: (512) 330-9366 License #0524758 Listed on: 11/18/2025

Home Details
Home Type
- Single Family
Est. Annual Taxes
- $1,903
Year Built
- Built in 2025 | New Construction
Lot Details
- 6,273 Sq Ft Lot
- Southwest Facing Home
- Wood Fence
- Sprinkler System
HOA Fees
- $70 Monthly HOA Fees
Parking
- 3 Car Attached Garage
Home Design
- Slab Foundation
- Composition Roof
- Masonry Siding
Interior Spaces
- 2,100 Sq Ft Home
- 1-Story Property
- Ceiling Fan
- Entrance Foyer
- Multiple Living Areas
Kitchen
- Gas Cooktop
- Dishwasher
- ENERGY STAR Qualified Appliances
- Kitchen Island
- Quartz Countertops
Bedrooms and Bathrooms
- 4 Main Level Bedrooms
- Walk-In Closet
- 3 Full Bathrooms
- Double Vanity
Outdoor Features
- Covered Patio or Porch
- Rain Gutters
Schools
- Jim Cullen Elementary School
- R C Barton Middle School
- Jack C Hays High School
Utilities
- Central Heating and Cooling System
- Municipal Utilities District for Water and Sewer
Community Details
- Anthem Association
- Built by DRB Homes
- Anthem Subdivision
Listing and Financial Details
- Assessor Parcel Number 214 Du Bois
- Tax Block C
Map
Home Values in the Area
Average Home Value in this Area
Tax History
| Year | Tax Paid | Tax Assessment Tax Assessment Total Assessment is a certain percentage of the fair market value that is determined by local assessors to be the total taxable value of land and additions on the property. | Land | Improvement |
|---|---|---|---|---|
| 2025 | $1,903 | $63,720 | $63,720 | -- |
| 2024 | $1,903 | $69,030 | $69,030 | $0 |
| 2023 | $3,341 | $123,900 | $123,900 | $0 |
Property History
| Date | Event | Price | List to Sale | Price per Sq Ft |
|---|---|---|---|---|
| 11/18/2025 11/18/25 | For Sale | $424,990 | -- | $202 / Sq Ft |
Source: Unlock MLS (Austin Board of REALTORS®)
MLS Number: 8541572
APN: R192639
- 236 Du Bois Ln
- 257 Du Bois Ln
- 520 Tubman Dr
- 558 Tubman Dr
- 204 Du Bois Ln
- 207 Du Bois Ln
- 197 Du Bois Ln
- 177 Du Bois Ln
- 170 Prodigal Way
- 200 Prodigal Way
- 190 Prodigal Way
- 161 Prodigal Way
- 171 Prodigal Way
- 113 Sycamore Pines
- Sorano Plan at Anthem - 50'
- Heidelberg Plan at Anthem - 50'
- Koblenz Plan at Anthem - 50'
- Nice Plan at Anthem - 50'
- Rockwall Plan at Anthem - 50'
- Vienna Plan at Anthem - 50'
- 189 Smithsonian Ln
- 206 Kislingbury Ln Unit 96
- 331 Live Oak Dr
- 321 Jefferson Dr
- 247 Du Bois Ln
- 203 Bella Vista Cir
- 129 Patagonia
- 3262 Everett
- 331 Bugbee
- 346 Carmello
- 177 Grace
- 121 Keefer
- 310 Jeffers
- 1019 Powell St
- 210 Barcelona
- 1051 Dorn
- 160 Rioja Unit Garage Apartment
- 160 Rioja Unit B
- 460 Jack Ryan
- 355 Keefer


