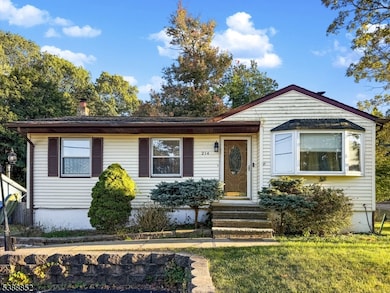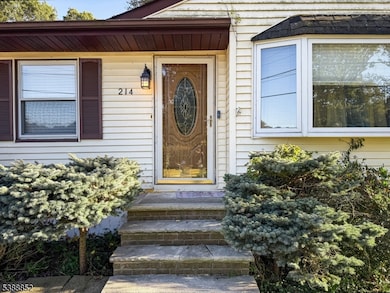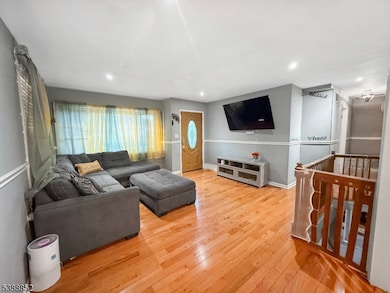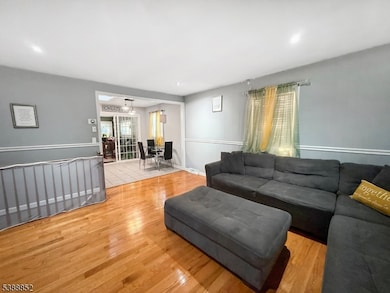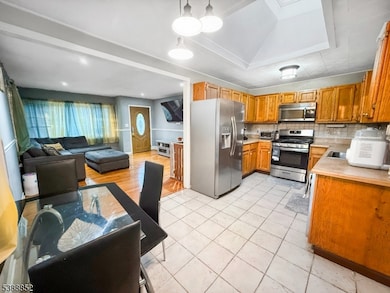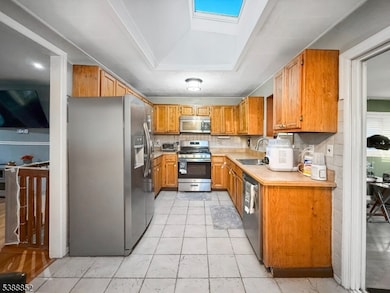214 Durban Ave Hopatcong, NJ 07843
Estimated payment $2,452/month
Highlights
- Deck
- Ranch Style House
- Sun or Florida Room
- Family Room with Fireplace
- Wood Flooring
- Corner Lot
About This Home
Welcome to this beautifully updated 2-bedroom ranch, perfectly positioned on a spacious corner lot where modern comfort, timeless charm, and effortless living come together in one move-in-ready home! With gleaming hardwood floors, central air, and sun-filled rooms enhanced by skylights, this inviting residence offers comfort and style at every turn. The main level features a cozy living room, two comfortable bedrooms, a renovated full bath (2020), and an updated eat-in kitchen with stainless steel appliances, plus a delightful three-season sunroom with a wood-burning stove perfect for relaxing year-round. The finished walk-out lower level expands your living space with a large family room, a second wood-burning stove, a utility room, and a laundry area with ample storage. Outside, enjoy a private fenced yard with a deck ideal for summer barbecues, a repaved driveway (2022) with parking for 5+ cars, and storage sheds for added convenience. Additional updates include a new tankless water heater (2024), public water and sewer, and low-maintenance living throughout making this an outstanding opportunity for first-time buyers, downsizers, or anyone seeking a stylish condo alternative in a charming neighborhood!
Listing Agent
COLDWELL BANKER REALTY Brokerage Phone: 201-926-2633 Listed on: 12/02/2025

Home Details
Home Type
- Single Family
Est. Annual Taxes
- $5,735
Year Built
- Built in 1963 | Remodeled
Lot Details
- 6,534 Sq Ft Lot
- Fenced
- Corner Lot
Home Design
- Ranch Style House
- Vinyl Siding
Interior Spaces
- 1,031 Sq Ft Home
- Skylights
- Wood Burning Fireplace
- Blinds
- Family Room with Fireplace
- 2 Fireplaces
- Family Room with entrance to outdoor space
- Family or Dining Combination
- Sun or Florida Room
- Storage Room
- Utility Room
- Wood Flooring
Kitchen
- Eat-In Kitchen
- Gas Oven or Range
- Microwave
- Dishwasher
Bedrooms and Bathrooms
- 2 Bedrooms
- 1 Full Bathroom
- Bathtub with Shower
Laundry
- Laundry Room
- Dryer
- Washer
Finished Basement
- Walk-Out Basement
- Basement Fills Entire Space Under The House
Home Security
- Storm Doors
- Carbon Monoxide Detectors
- Fire and Smoke Detector
Parking
- 5 Parking Spaces
- Inside Entrance
- Private Driveway
- Additional Parking
Outdoor Features
- Deck
- Storage Shed
Schools
- Durban Ave Elementary School
- Hopatcong Middle School
- Hopatcong High School
Utilities
- Forced Air Heating and Cooling System
- One Cooling System Mounted To A Wall/Window
- Heating System Uses Oil Above Ground
- Heating System Powered By Leased Propane
- Standard Electricity
- Propane
Community Details
- Community Storage Space
Listing and Financial Details
- Assessor Parcel Number 2812-11206-0000-00005-0000-
Map
Home Values in the Area
Average Home Value in this Area
Tax History
| Year | Tax Paid | Tax Assessment Tax Assessment Total Assessment is a certain percentage of the fair market value that is determined by local assessors to be the total taxable value of land and additions on the property. | Land | Improvement |
|---|---|---|---|---|
| 2025 | $5,736 | $275,100 | $129,400 | $145,700 |
| 2024 | $5,560 | $275,100 | $129,400 | $145,700 |
| 2023 | $5,560 | $158,900 | $68,900 | $90,000 |
| 2022 | $5,450 | $158,900 | $68,900 | $90,000 |
| 2021 | $5,358 | $158,900 | $68,900 | $90,000 |
| 2020 | $5,302 | $158,900 | $68,900 | $90,000 |
| 2019 | $5,280 | $158,900 | $68,900 | $90,000 |
| 2018 | $5,269 | $158,900 | $68,900 | $90,000 |
| 2017 | $5,261 | $158,900 | $68,900 | $90,000 |
| 2016 | $5,272 | $158,900 | $68,900 | $90,000 |
| 2015 | $5,153 | $158,900 | $68,900 | $90,000 |
| 2014 | $5,136 | $158,900 | $68,900 | $90,000 |
Property History
| Date | Event | Price | List to Sale | Price per Sq Ft | Prior Sale |
|---|---|---|---|---|---|
| 12/02/2025 12/02/25 | For Sale | $375,000 | +56.3% | $364 / Sq Ft | |
| 02/28/2020 02/28/20 | Sold | $240,000 | +6.7% | $233 / Sq Ft | View Prior Sale |
| 01/31/2020 01/31/20 | Pending | -- | -- | -- | |
| 01/24/2020 01/24/20 | For Sale | $224,900 | +18.4% | $218 / Sq Ft | |
| 08/17/2017 08/17/17 | Sold | $190,000 | +0.1% | $184 / Sq Ft | View Prior Sale |
| 05/18/2017 05/18/17 | Pending | -- | -- | -- | |
| 04/28/2017 04/28/17 | For Sale | $189,900 | -- | $184 / Sq Ft |
Purchase History
| Date | Type | Sale Price | Title Company |
|---|---|---|---|
| Deed | $240,000 | None Available | |
| Deed | $190,000 | Property Title Group Llc | |
| Bargain Sale Deed | $155,000 | -- |
Mortgage History
| Date | Status | Loan Amount | Loan Type |
|---|---|---|---|
| Open | $228,000 | New Conventional | |
| Previous Owner | $152,000 | New Conventional | |
| Previous Owner | $147,250 | Purchase Money Mortgage |
Source: Garden State MLS
MLS Number: 3999952
APN: 12-11206-0000-00005
- 11 Idalroy Trail
- 2 Teri Ln
- 141 W End Ave
- 135 Marla Rd
- 8 Brooklyn Mountain Rd
- 7 Tobyhanna Trail
- 109 Durban Ave
- 315 Santa fe Trail
- 104 Chincopee Ave
- 328 Tulsa Trail
- 802 Brooklyn Mountain Rd
- 22 Innis Ave
- 59 Hopatchung Rd
- 8 Cornell Way
- 210 Nariticong Ave
- 203 Lakeside Blvd
- 335 Elmira Trail
- 332 Elmira Trail
- 336 Brown Trail
- 11 Bucknell Way
- 141 W End Ave
- 2 Papakating Rd
- 31 Lakeside Blvd Unit A
- 205 Mariners Pointe
- 10 Richards Rd
- 11A Point Pleasant Rd
- 176 Monroe Trail
- 100 N Bertrand Rd
- 18 W River Styx Rd Unit 3
- 54 Roosevelt Trail
- 7 King Rd
- 469 River Styx Rd Unit 29
- 469 River Styx Rd Unit 25
- 13 Loyola Ct
- 495 Windemere Ave Unit A
- 19 Windemere Ave
- 142 Mount Arlington Blvd
- 41 Canal St
- 500-504 Bensel Dr
- 566 Main St Land Unit 2

