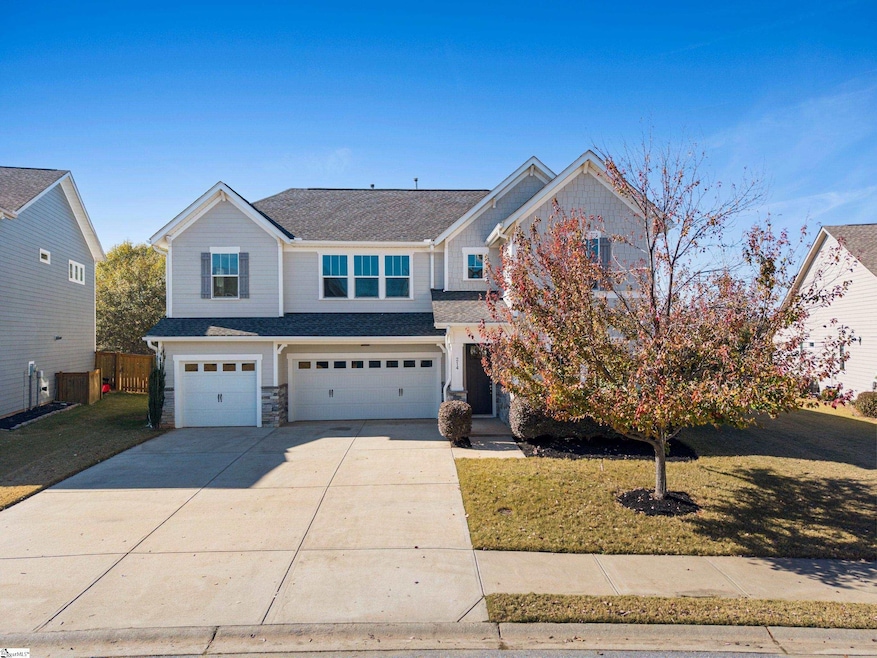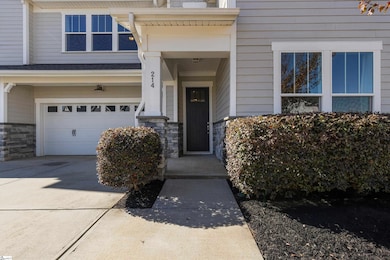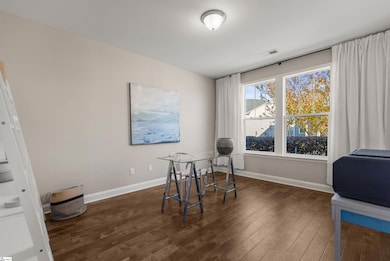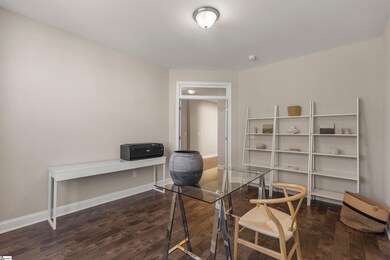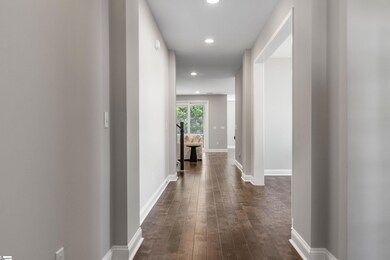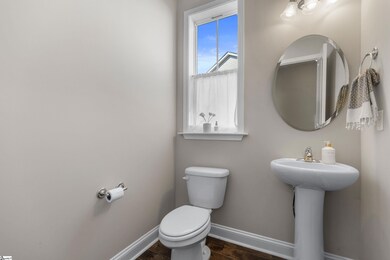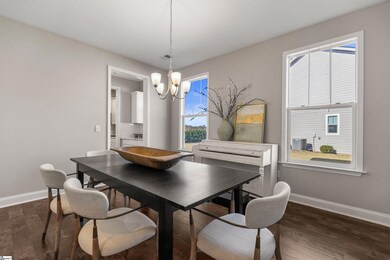214 Durness Dr Simpsonville, SC 29681
Estimated payment $3,520/month
Highlights
- Open Floorplan
- Craftsman Architecture
- Great Room
- Bryson Elementary School Rated A-
- Loft
- Quartz Countertops
About This Home
Welcome to this stunning Toll Brothers–built home in the highly desirable Jones Mill Crossing community! This beautifully maintained 4-bedroom, 3.5-bath home offers a spacious and thoughtful layout with tasteful upgrades throughout. Step inside to find luxury LVP flooring flowing through the main living areas, with carpet only in the bedrooms for added comfort. The main-level primary suite features an oversized walk-in closet, a brand-new soaking tub, and a large walk-in shower for a true spa-like retreat. The kitchen is a chef’s dream—complete with upgraded appliances, elegant quartz countertops, and a butler’s pantry connecting to the formal dining room. Enjoy two generous living areas (one on each floor) and a private front office with French doors, perfect for working from home or quiet reading time. The screened-in three-season room is ideal for relaxing year-round, and the home’s neutral palette makes it move-in ready for any style. Located just 3 miles from both downtown Fountain Inn and downtown Simpsonville and within walking distance to Rudolph Gordon K-8 School, this home offers the perfect blend of convenience and community. Residents also enjoy close proximity to Holly Tree Country Club and Fox Run Country Club, two of Simpsonville’s premier golf and social destinations. This home truly checks every box—space, location, and style—all in one of Simpsonville’s most sought-after neighborhoods.
Open House Schedule
-
Saturday, November 22, 202511:00 am to 1:00 pm11/22/2025 11:00:00 AM +00:0011/22/2025 1:00:00 PM +00:00Come see me this weekend Saturday, November 15th and Sunday, November 16th form 11am - 1pm. I promise, this house won't disappoint...but fair warning, you might fall in love and never want to leave.Add to Calendar
-
Sunday, November 23, 202511:00 am to 1:00 pm11/23/2025 11:00:00 AM +00:0011/23/2025 1:00:00 PM +00:00Come see me this weekend Saturday, November 15th and Sunday, November 16th form 11am - 1pm. I promise, this house won't disappoint...but fair warning, you might fall in love and never want to leave.Add to Calendar
Home Details
Home Type
- Single Family
Est. Annual Taxes
- $3,400
Year Built
- Built in 2018
Lot Details
- 7,841 Sq Ft Lot
- Level Lot
- Sprinkler System
HOA Fees
- $75 Monthly HOA Fees
Home Design
- Craftsman Architecture
- Slab Foundation
- Architectural Shingle Roof
- Stone Exterior Construction
- Hardboard
Interior Spaces
- 3,600-3,799 Sq Ft Home
- 2-Story Property
- Open Floorplan
- Smooth Ceilings
- Ceiling height of 9 feet or more
- Ceiling Fan
- Gas Log Fireplace
- Insulated Windows
- Tilt-In Windows
- Great Room
- Dining Room
- Home Office
- Loft
- Screened Porch
- Pull Down Stairs to Attic
- Fire and Smoke Detector
Kitchen
- Breakfast Room
- Walk-In Pantry
- Free-Standing Gas Range
- Built-In Microwave
- Dishwasher
- Quartz Countertops
- Disposal
Flooring
- Carpet
- Laminate
- Ceramic Tile
- Luxury Vinyl Plank Tile
Bedrooms and Bathrooms
- 4 Bedrooms | 1 Main Level Bedroom
- Walk-In Closet
- 3.5 Bathrooms
- Soaking Tub
Laundry
- Laundry Room
- Laundry on main level
Parking
- 3 Car Attached Garage
- Garage Door Opener
Outdoor Features
- Patio
Schools
- Rudolph Gordon Elementary And Middle School
- Hillcrest High School
Utilities
- Multiple cooling system units
- Forced Air Heating and Cooling System
- Heating System Uses Natural Gas
- Underground Utilities
- Tankless Water Heater
- Gas Water Heater
- Cable TV Available
Community Details
- Jones Mill Crossing Subdivision
- Mandatory home owners association
Listing and Financial Details
- Assessor Parcel Number 0555070110500
Map
Home Values in the Area
Average Home Value in this Area
Tax History
| Year | Tax Paid | Tax Assessment Tax Assessment Total Assessment is a certain percentage of the fair market value that is determined by local assessors to be the total taxable value of land and additions on the property. | Land | Improvement |
|---|---|---|---|---|
| 2024 | $3,070 | $15,310 | $2,080 | $13,230 |
| 2023 | $3,070 | $15,310 | $2,080 | $13,230 |
| 2022 | $3,000 | $15,310 | $2,080 | $13,230 |
| 2021 | $2,990 | $15,310 | $2,080 | $13,230 |
| 2020 | $3,163 | $15,140 | $2,600 | $12,540 |
| 2019 | $3,164 | $15,140 | $2,600 | $12,540 |
Property History
| Date | Event | Price | List to Sale | Price per Sq Ft | Prior Sale |
|---|---|---|---|---|---|
| 11/18/2025 11/18/25 | For Sale | $600,000 | +58.0% | $167 / Sq Ft | |
| 09/20/2018 09/20/18 | Sold | $379,800 | -2.6% | $106 / Sq Ft | View Prior Sale |
| 07/31/2018 07/31/18 | For Sale | $389,800 | -- | $108 / Sq Ft | |
| 03/31/2018 03/31/18 | Pending | -- | -- | -- |
Purchase History
| Date | Type | Sale Price | Title Company |
|---|---|---|---|
| Special Warranty Deed | -- | None Listed On Document | |
| Deed | $379,800 | None Available | |
| Limited Warranty Deed | $328,250 | None Available |
Mortgage History
| Date | Status | Loan Amount | Loan Type |
|---|---|---|---|
| Previous Owner | $60,000,000 | Construction |
Source: Greater Greenville Association of REALTORS®
MLS Number: 1575110
APN: 0555.07-01-105.00
- 108 Foxhill Dr
- 904 Willhaven Place
- 504 Rose Arbor Ln
- 6 Niagara Place
- 208 Club Dr
- 719 Torridon Ln
- 238 Hunter Rd
- 204 Whitworth Way
- 36 Heritage Dr
- 0 Scuffletown Rd
- 104 Fazio Ct
- 120 Ponderosa Dr
- 17 Legends Way
- 221 Blue Danube Dr
- 207 Player Way
- 201 Tuscany Falls Dr
- 416 Bridge Crossing Dr
- 415 Bridge Crossing Dr
- 114 Cross Arbor Dr
- 116 Cross Arbor Dr
- 2 Beautyberry St
- 228 Elmhaven Dr
- 716 Ridgemoor Trail
- 108 Ivey Mountain Cove
- 406 Ashborne Ln
- 204 Bells Creek Dr
- 610 Goldburn Way
- 621 Goldburn Way
- 110 Village Park Dr
- 105 Holland Ct
- 127 Bathurst Ln
- 124 Bathurst Ln
- 22 Daybreak Place
- 105 Silver Falls Dr
- 315 N Maple St
- 1 Middlewick Ct
- 17 Old Tree Ct
- 100 Garden District Dr
- 51 Thorne St
- 323 Bryland Way
