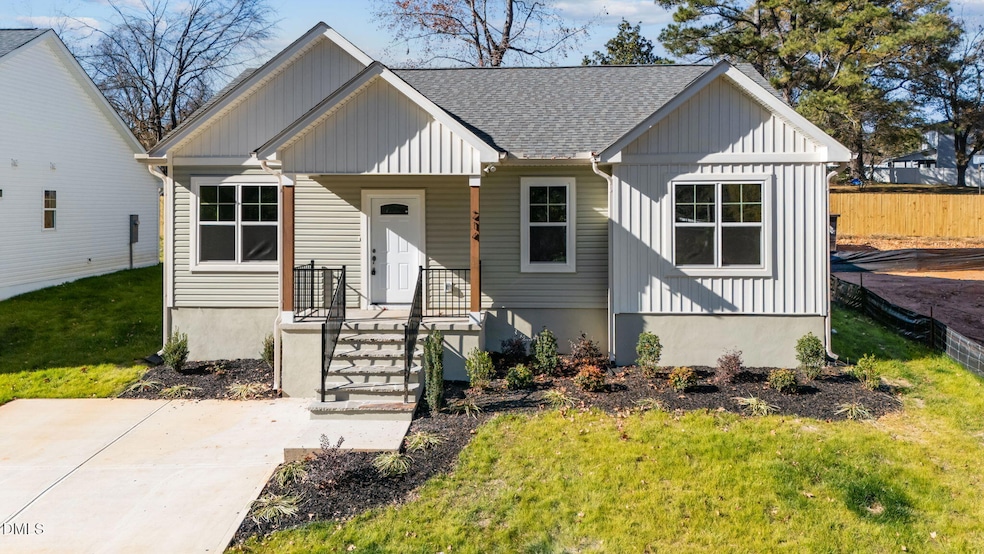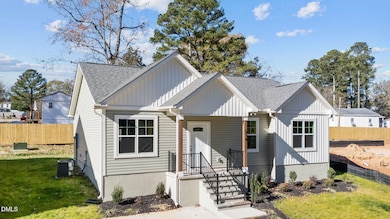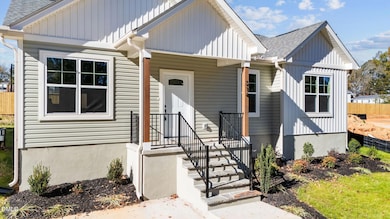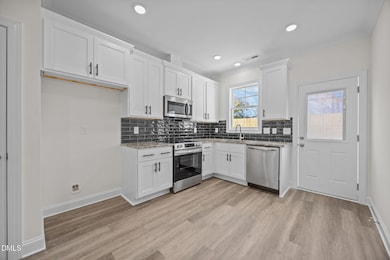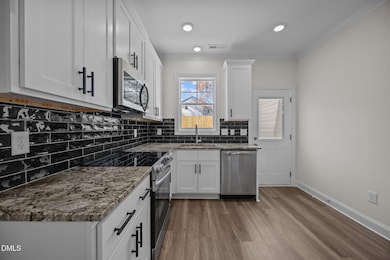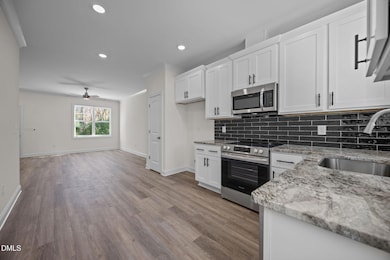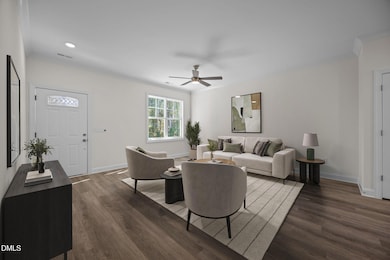214 E College St Franklinton, NC 27525
Estimated payment $1,827/month
Highlights
- New Construction
- Vaulted Ceiling
- No HOA
- Open Floorplan
- Granite Countertops
- Front Porch
About This Home
NO HOA and 100% USDA Financing Available! Calling all investors - Perfect for rental properties! This charming RANCH plan by Genesis Building Company! Beautiful upgraded LVP flooring span throughout the main living areas! Designer lighting and crown molding throughout! Kitchen: granite countertops, custom white painted cabinets with crown trim and matte black hardware, single-bowl stainless sink with a window above overlooking the backyard, stainless steel appliances, recessed lights and french door to the rear grilling patio! Owner's suite: offers crown molding, ceiling fan with light and en-suite bath with painted dual vanity with granite top and rectangular sinks, large walk-in shower with transom, linen closet and spacious walk-in closet! Family room: open concept perfect for entertaining with crown molding and ceiling fan! Rear storage closet for extra storage space!
Open House Schedule
-
Saturday, January 31, 20261:30 to 4:30 pm1/31/2026 1:30:00 PM +00:001/31/2026 4:30:00 PM +00:00Add to Calendar
-
Sunday, February 01, 20261:30 to 4:30 pm2/1/2026 1:30:00 PM +00:002/1/2026 4:30:00 PM +00:00Add to Calendar
Home Details
Home Type
- Single Family
Year Built
- Built in 2025 | New Construction
Lot Details
- 7,841 Sq Ft Lot
- Level Lot
- Landscaped with Trees
- Back and Front Yard
Home Design
- Block Foundation
- Frame Construction
- Architectural Shingle Roof
- Vinyl Siding
Interior Spaces
- 1,301 Sq Ft Home
- 1-Story Property
- Open Floorplan
- Crown Molding
- Smooth Ceilings
- Vaulted Ceiling
- Ceiling Fan
- Recessed Lighting
- French Doors
- Family Room
- Luxury Vinyl Tile Flooring
- Pull Down Stairs to Attic
Kitchen
- Electric Range
- Microwave
- Plumbed For Ice Maker
- Dishwasher
- Granite Countertops
Bedrooms and Bathrooms
- 3 Bedrooms
- Walk-In Closet
- In-Law or Guest Suite
- 2 Full Bathrooms
- Bathtub with Shower
- Walk-in Shower
Laundry
- Laundry Room
- Laundry on main level
- Washer and Electric Dryer Hookup
Home Security
- Carbon Monoxide Detectors
- Fire and Smoke Detector
Parking
- 3 Parking Spaces
- Private Driveway
- 3 Open Parking Spaces
Eco-Friendly Details
- Energy-Efficient Lighting
- Energy-Efficient Thermostat
Outdoor Features
- Patio
- Rain Gutters
- Front Porch
Schools
- Long Mill Elementary School
- Cedar Creek Middle School
- Franklinton High School
Utilities
- Forced Air Heating and Cooling System
- Electric Water Heater
- Phone Available
- Cable TV Available
Community Details
- No Home Owners Association
- Built by Genesis Building Company
- To Be Added Subdivision, Custom Floorplan
Listing and Financial Details
- Assessor Parcel Number 1965-15-3010
Map
Home Values in the Area
Average Home Value in this Area
Property History
| Date | Event | Price | List to Sale | Price per Sq Ft |
|---|---|---|---|---|
| 10/22/2025 10/22/25 | For Sale | $295,000 | -- | $227 / Sq Ft |
Source: Doorify MLS
MLS Number: 10129008
- 216 E College St
- 220 E College St
- 213 Cooke St
- 210 E Green St
- 1.85 Acres Timberlake Rd
- 61.94 Acres Timberlake Rd
- 24 Gerrad St Unit 8
- 24 Gerrad St
- 26 Gerrard St
- 0 S Chavis St Unit 10141349
- 65 Burning Bluff Dr
- 30 Vino Trail
- 12 S Chavis St
- 0 Carver St Unit 10107506
- 203 Nash Ave
- S Chavis Rd
- 0 Winston St
- 302 Allen Ave
- 144 Howard Harris Rd
- 17 Collins St
- 20 Korea St Unit B
- 20 Korea St Unit A
- 24 Communication Dr
- 60 Silent Brk Trail
- 110 Symmetry Loop
- 35 Amandas Way
- 60 Silent Brook Trail
- 161 Mill Creek Dr
- 90 Coral Ridge Cir
- 73 Plantation Dr
- 2048 Wiggins Village Dr
- 2021 Wiggins Village Dr
- 2059 Wiggins Village Dr
- 1004 Peony Ln
- 1010 Peony Ln
- 1002 Peony Ln
- 1012 Peony Ln
- 1006 Peony Ln
- 1009 Peony Ln
- 1019 Peony Ln
