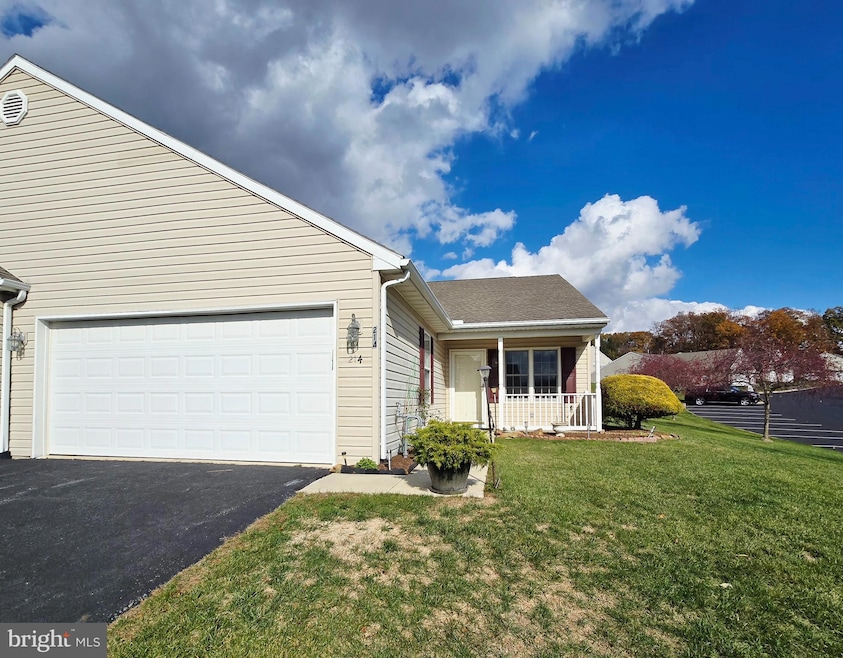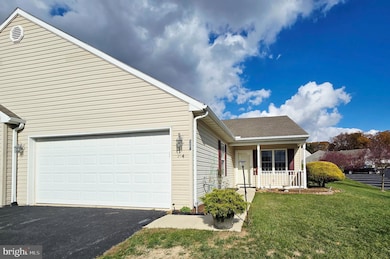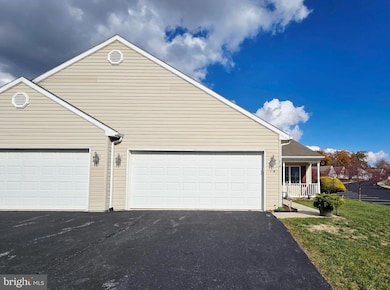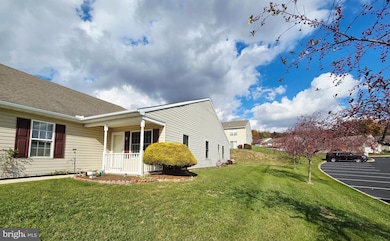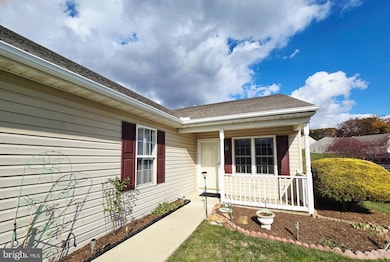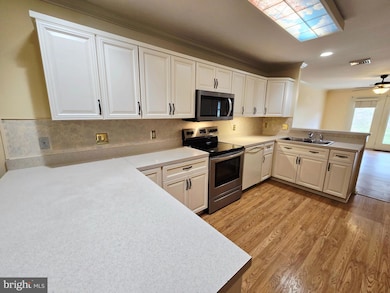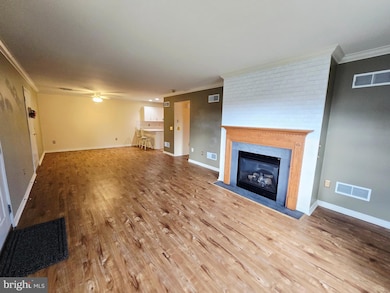214 Equine Cove Unit 214 Red Lion, PA 17356
Estimated payment $2,098/month
Highlights
- Fitness Center
- Gated Community
- Open Floorplan
- Active Adult
- Pond View
- Rambler Architecture
About This Home
Welcome to 214 Equine Cove! Enjoy the comfort and convenience of maintenance-free living in this beautifully maintained 2-bedroom, 2 bath home located in one of Red Lion’s most desirable neighborhoods located in Equine Meadows. With no exterior maintenance, lawn care and snow removal included, and a two-car garage for added convenience, this home lets you focus on enjoying life! The community offers a club house with a year-round indoor swimming pool and spa, walking trails and a pond with fountain. This home offers an inviting living room with gas fireplace overlooking the front porch. There is also an open dining area and breakfast bar great when entertaining guests. The kitchen offers all appliances to be included with new cabinets, and a pantry open to another family room. Majority of the home offers new LVP flooring making cleaning a breeze! Off the back family room is a lovely patio. The home offers a spacious primary suite with a walk-in closet and its own bathroom with a stall shower. Down the hall you will find the second bedroom and bathroom. This bathroom offers a nice sized tub/shower and the laundry. Washer and Dryer are also included with this home along with central VAC. This home is located on an end corner within quick walking distance to the club house, guests parking, walking trails and the pond. Come see this home today while it is still here!
Listing Agent
(717) 659-3311 gruverb123@gmail.com Infinity Real Estate Listed on: 11/03/2025
Townhouse Details
Home Type
- Townhome
Est. Annual Taxes
- $4,362
Year Built
- Built in 2003
Lot Details
- Landscaped
- Level Lot
- Property is in very good condition
HOA Fees
- $272 Monthly HOA Fees
Parking
- 2 Car Direct Access Garage
- 2 Driveway Spaces
- Public Parking
- Front Facing Garage
- Garage Door Opener
- On-Street Parking
Home Design
- Semi-Detached or Twin Home
- Rambler Architecture
- Entry on the 1st floor
- Slab Foundation
- Shingle Roof
- Asphalt Roof
- Vinyl Siding
Interior Spaces
- 1,472 Sq Ft Home
- Property has 1 Level
- Open Floorplan
- Central Vacuum
- Ceiling Fan
- Recessed Lighting
- Gas Fireplace
- Double Pane Windows
- Insulated Doors
- Family Room Off Kitchen
- Living Room
- Dining Area
- Pond Views
- Attic
Kitchen
- Breakfast Area or Nook
- Electric Oven or Range
- Microwave
- Dishwasher
Flooring
- Carpet
- Luxury Vinyl Plank Tile
Bedrooms and Bathrooms
- 2 Main Level Bedrooms
- En-Suite Bathroom
- Walk-In Closet
- 2 Full Bathrooms
- Bathtub with Shower
- Walk-in Shower
Laundry
- Laundry Room
- Laundry on main level
- Dryer
- Washer
Home Security
Accessible Home Design
- No Interior Steps
- Level Entry For Accessibility
Outdoor Features
- Patio
- Exterior Lighting
Location
- Suburban Location
Schools
- Dallastown Area Middle School
- Dallastown Area High School
Utilities
- Forced Air Heating and Cooling System
- 200+ Amp Service
- Natural Gas Water Heater
- Municipal Trash
- Cable TV Available
Listing and Financial Details
- Tax Lot 0002
- Assessor Parcel Number 54-000-HK-0002-00-C0214
Community Details
Overview
- Active Adult
- $1,632 Capital Contribution Fee
- Association fees include lawn maintenance, snow removal, common area maintenance, recreation facility, reserve funds, road maintenance, security gate, pool(s)
- Active Adult | Residents must be 55 or older
- Equine Meadows Subdivision
Amenities
- Common Area
- Game Room
- Community Center
Recreation
- Fitness Center
- Community Indoor Pool
- Community Pool or Spa Combo
- Jogging Path
Pet Policy
- Dogs and Cats Allowed
Security
- Gated Community
- Storm Doors
- Fire and Smoke Detector
Map
Home Values in the Area
Average Home Value in this Area
Tax History
| Year | Tax Paid | Tax Assessment Tax Assessment Total Assessment is a certain percentage of the fair market value that is determined by local assessors to be the total taxable value of land and additions on the property. | Land | Improvement |
|---|---|---|---|---|
| 2025 | $4,427 | $128,980 | $0 | $128,980 |
| 2024 | $4,363 | $128,980 | $0 | $128,980 |
| 2023 | $4,363 | $128,980 | $0 | $128,980 |
| 2022 | $4,220 | $128,980 | $0 | $128,980 |
| 2021 | $4,020 | $128,980 | $0 | $128,980 |
| 2020 | $4,020 | $128,980 | $0 | $128,980 |
| 2019 | $4,007 | $128,980 | $0 | $128,980 |
| 2018 | $3,980 | $128,980 | $0 | $128,980 |
| 2017 | $3,822 | $128,980 | $0 | $128,980 |
| 2016 | $0 | $128,980 | $0 | $128,980 |
| 2015 | -- | $128,980 | $0 | $128,980 |
| 2014 | -- | $128,980 | $0 | $128,980 |
Property History
| Date | Event | Price | List to Sale | Price per Sq Ft | Prior Sale |
|---|---|---|---|---|---|
| 11/13/2025 11/13/25 | Price Changed | $277,500 | -0.9% | $189 / Sq Ft | |
| 11/03/2025 11/03/25 | For Sale | $279,900 | +69.6% | $190 / Sq Ft | |
| 09/26/2014 09/26/14 | Sold | $165,000 | +0.1% | $112 / Sq Ft | View Prior Sale |
| 08/26/2014 08/26/14 | Pending | -- | -- | -- | |
| 08/22/2014 08/22/14 | For Sale | $164,900 | -- | $112 / Sq Ft |
Purchase History
| Date | Type | Sale Price | Title Company |
|---|---|---|---|
| Deed | $165,000 | None Available |
Source: Bright MLS
MLS Number: PAYK2092986
APN: 54-000-HK-0002.00-C0214
- 137 Furlong Way
- 3366 Cape Horn Rd
- 0 Cape Horn Rd
- 227 Jutland Way
- 60 Indian Springs Rd
- 400 Carriage Ln Unit 400
- 1012 Woodridge Rd
- 270 N Main St
- 300 N Franklin St
- 118 Keener Ave
- 44 Hunters Run Ct Unit 8
- 141 Chandler Dr Unit 141F
- 630 Woodland Ave
- 338 Atlantic Ave
- 81 1st Ave Unit E
- 79 1st Ave
- 306 Mohawk Dr
- 503 W Broadway
- 197 S Main St
- 74 S Main St
- 213 Catalpa Ln
- 120 N Charles St
- 31 E High St Unit 1/2
- 85 1st Ave Unit 3
- 85 1st Ave Unit 1
- 85 1st Ave Unit B STORAGE UNIT
- 115 S Franklin St
- 46 S Main St
- 209 West Ave
- 201 Burrows Rd
- 180 Kendale Rd
- 210 Cadbury Dr
- 330 Cadbury Dr
- 622 Chapel Church Rd
- 126 Hudson Blvd
- 17 E Main St Unit 4
- 17 E Main St Unit 10
- 316 Avon Dr
- 28 W Maple St
- 28 B W Maple St
