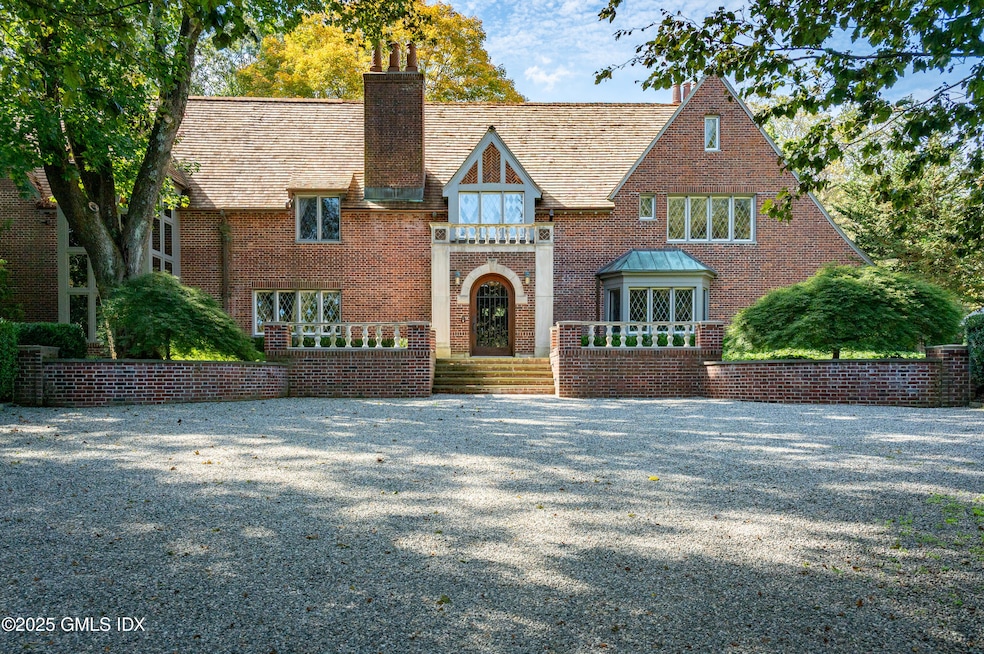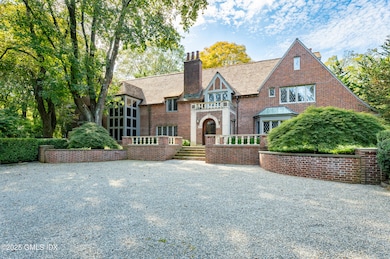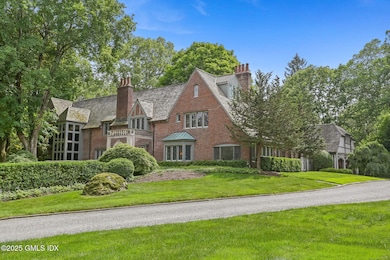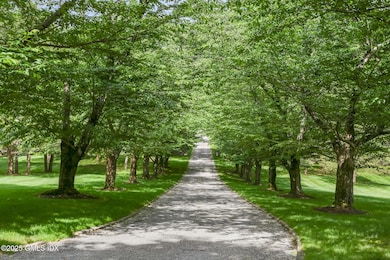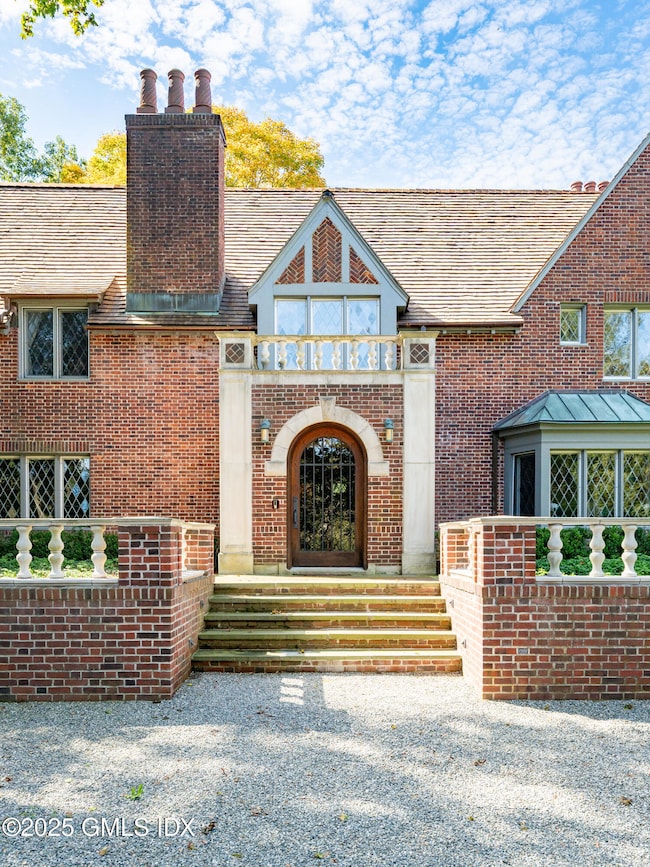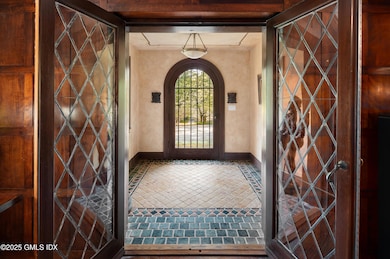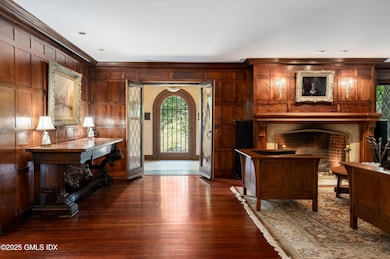214 Good Hill Rd Weston, CT 06883
Estimated payment $23,429/month
Highlights
- Guest House
- Barn
- Fitness Center
- Weston Intermediate School Rated A
- Stables
- Pool House
About This Home
Modern luxury meets historic charm on 5 private acres in lower Weston. Set at the end of a long, tree-lined drive, this reimagined Tudor Revival estate—once the retreat of Godspell creator John-Michael Tebelak—offers exceptional privacy and turnkey living. Renovated and expanded by architect Jack Franzen, the main home features 7 bedrooms, 8 full and 2 half baths, a dramatic two-story media/family wing with retractable theater screen, library, office, billiard room, and a serene primary suite with private balcony. A sun-filled conservatory overlooks stone terraces, koi pond, and sculpted gardens. The property includes a carriage house with private guest cottage plus an additional 1,500 sq ft guest house with upgraded kitchen, bedroom, and full bath—ideal for extended stays or multigenerat
Home Details
Home Type
- Single Family
Est. Annual Taxes
- $46,550
Year Built
- Built in 1918 | Remodeled in 2024
Lot Details
- 4.98 Acre Lot
- Home fronts a stream
- Sprinkler System
- Meadow
- Garden
- Property is zoned OT - Out of Town
Parking
- 3 Car Attached Garage
- Automatic Garage Door Opener
- Garage Door Opener
Home Design
- Carriage House
- Tudor Architecture
- Shake Roof
- Slate Roof
- Metal Roof
- Wood Siding
- Shingle Siding
- Clapboard
- Stone
Interior Spaces
- 11,075 Sq Ft Home
- Rear Stairs
- Built-In Features
- Paneling
- High Ceiling
- Skylights
- 5 Fireplaces
- Double Pane Windows
- French Doors
- Mud Room
- Entrance Foyer
- Breakfast Room
- Formal Dining Room
- Home Office
- Game Room
- Solarium
- Home Gym
- Washer and Dryer
- Finished Basement
Kitchen
- Gourmet Kitchen
- Butlers Pantry
Flooring
- Wood
- Tile
Bedrooms and Bathrooms
- 7 Bedrooms
- Walk-In Closet
- Dressing Area
- Maid or Guest Quarters
- In-Law or Guest Suite
Home Security
- Home Security System
- Fire and Smoke Detector
Pool
- Pool House
- Private Pool
Outdoor Features
- Water Fountains
- Terrace
- Gazebo
- Outdoor Gas Grill
Additional Homes
- Separate Apartment
- Guest House
Utilities
- Forced Air Heating and Cooling System
- Heating System Uses Oil
- Radiant Heating System
- Power Generator
- Propane
- Well
- Oil Water Heater
- Septic Tank
Additional Features
- Barn
- Stables
Listing and Financial Details
- Assessor Parcel Number 23 6 24
Community Details
Recreation
- Fitness Center
- Community Pool
Additional Features
- Property has a Home Owners Association
- Building Security System
Map
Home Values in the Area
Average Home Value in this Area
Tax History
| Year | Tax Paid | Tax Assessment Tax Assessment Total Assessment is a certain percentage of the fair market value that is determined by local assessors to be the total taxable value of land and additions on the property. | Land | Improvement |
|---|---|---|---|---|
| 2025 | $46,550 | $1,947,680 | $417,480 | $1,530,200 |
| 2024 | $45,712 | $1,947,680 | $417,480 | $1,530,200 |
| 2023 | $68,618 | $2,075,570 | $417,480 | $1,658,090 |
| 2022 | $68,432 | $2,075,570 | $417,480 | $1,658,090 |
| 2021 | $68,328 | $2,075,570 | $417,480 | $1,658,090 |
| 2020 | $67,186 | $2,075,570 | $417,480 | $1,658,090 |
| 2019 | $67,186 | $2,075,570 | $417,480 | $1,658,090 |
| 2018 | $64,479 | $2,193,900 | $398,400 | $1,795,500 |
| 2017 | $63,426 | $2,193,900 | $398,400 | $1,795,500 |
| 2016 | $62,658 | $2,193,900 | $398,400 | $1,795,500 |
| 2015 | $63,097 | $2,193,900 | $398,400 | $1,795,500 |
| 2014 | $61,956 | $2,193,900 | $398,400 | $1,795,500 |
Property History
| Date | Event | Price | List to Sale | Price per Sq Ft | Prior Sale |
|---|---|---|---|---|---|
| 11/10/2025 11/10/25 | Price Changed | $3,795,000 | -1.4% | $343 / Sq Ft | |
| 10/10/2025 10/10/25 | For Sale | $3,850,000 | +60.4% | $348 / Sq Ft | |
| 06/23/2023 06/23/23 | Sold | $2,400,000 | -2.0% | $215 / Sq Ft | View Prior Sale |
| 05/01/2023 05/01/23 | Pending | -- | -- | -- | |
| 04/21/2023 04/21/23 | For Sale | $2,450,000 | -- | $219 / Sq Ft |
Purchase History
| Date | Type | Sale Price | Title Company |
|---|---|---|---|
| Warranty Deed | $2,400,000 | None Available | |
| Warranty Deed | $2,400,000 | None Available | |
| Warranty Deed | $2,350,000 | -- | |
| Warranty Deed | $2,350,000 | -- |
Mortgage History
| Date | Status | Loan Amount | Loan Type |
|---|---|---|---|
| Open | $2,159,760 | Purchase Money Mortgage | |
| Closed | $2,159,760 | Purchase Money Mortgage | |
| Previous Owner | $820,000 | No Value Available | |
| Previous Owner | $1,025,406 | No Value Available | |
| Previous Owner | $2,350,000 | Purchase Money Mortgage |
Source: Greenwich Association of REALTORS®
MLS Number: 123777
APN: WSTN-000023-000006-000024
- 39 Tannery Ln S
- 136 Lyons Plain Rd
- 76 Lords Hwy
- 30 Lords Hwy
- 35 Joanne Ln
- 4 Colony Rd
- 1 Greenlea Ln
- 198 Steep Hill Rd
- 4 Good Hill Rd
- 85-95 Old Easton Turnpike
- 1375 Westport Turnpike
- 319 Bayberry Ln
- 41 Calvin Rd
- 76 Sturges Ridge Rd
- 14 Codfish Ln
- 11 Judges Hollow Rd
- 282 North Ave
- 290 Newtown Turnpike
- 28 Old Orchard Dr
- 278 North Ave
- 24 Cartbridge Rd
- 349 Westport Turnpike
- 8 Bayberry Ridge Rd
- 58 Wells Hill Rd
- 87 Buckingham Ridge Rd
- 87b Red Coat Rd
- 177 Brett Rd
- 167 North Ave Unit Cottage
- 487 Danbury Rd
- 141 Danbury Rd
- 66 Wilton Crest Rd Unit 66
- 22 Horseshoe Rd
- 25 River Rd
- 54 Richmondville Ave
- 105 Honeysuckle Hill Ln
- 315 Main St
- 39 Mohawk Dr
- 25 Deacons Ln
- 70 Cranbury Rd
- 201 Main St Unit 203
Ask me questions while you tour the home.
