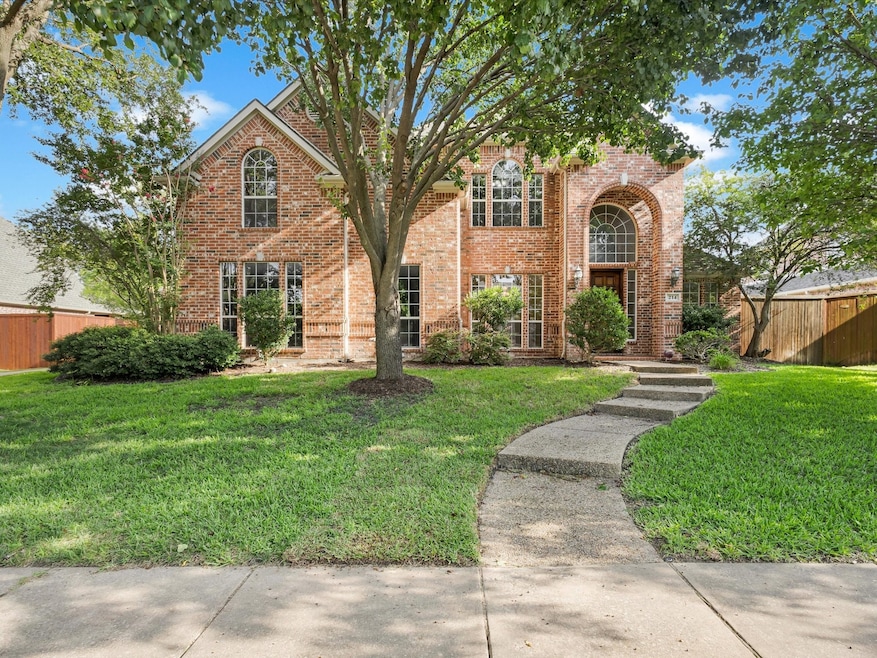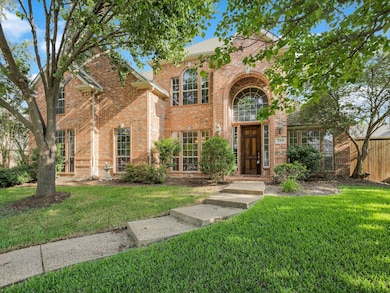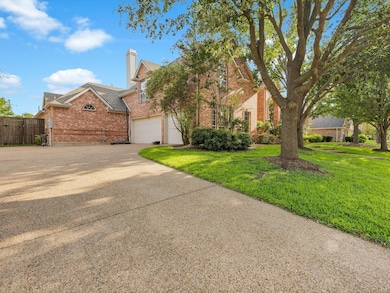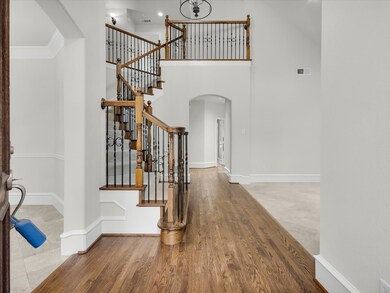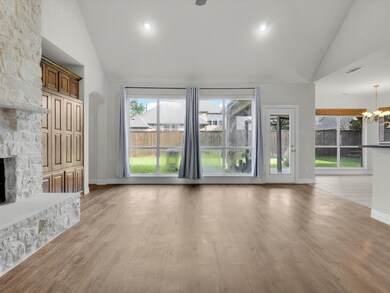
214 Grantham Ln Murphy, TX 75094
Estimated payment $4,318/month
Highlights
- Open Floorplan
- Vaulted Ceiling
- Wood Flooring
- Martha Hunt Elementary School Rated A
- Traditional Architecture
- Lawn
About This Home
ASK US ABOUT LENDER INCENTIVES! Spacious 5-Bedroom, 4-Bath Home on a Quarter-Acre Lot – Perfect for Family Living & Entertaining. PLANO ISD. Welcome to this beautifully designed home featuring an open floor plan with soaring ceilings and lots of natural light. Whether you're hosting a gathering or enjoying quiet family time, there’s space for everyone to spread out and feel at home. The main floor includes formal living and dining areas, plus a large family room anchored by a stunning statement fireplace - and includes lots of built-in space. The open-concept kitchen boasts abundant cabinet and counter space, breakfast bar, butlers pantry, an oversized walk-in pantry, and stainless steel appliances including a gas cooktop - ideal for the home chef. Retreat to the spacious primary suite with dual walk-in closets, separate vanities, a soaking tub, and a large walk-in shower. A downstairs guest room with an adjacent full bath is perfect for visitors or can flex as a home office. Upstairs, enjoy a Texas sized game room and three additional bedrooms, offering the flexibility for a multi-generational living setup or personalized work-play spaces. The utility room includes built-in cabinets, counters, and a sink for added convenience. Step outside to your expansive backyard oasis featuring a large covered patio—ideal for sipping morning coffee while listening to the birds. There’s ample green space for outdoor fun or room to add a pool. This home is move-in ready and waiting for you to make it yours!
Listing Agent
Keller Williams Legacy Brokerage Phone: 972-599-7000 License #0496115 Listed on: 06/18/2025

Co-Listing Agent
Keller Williams Legacy Brokerage Phone: 972-599-7000 License #0811415
Open House Schedule
-
Saturday, September 06, 202511:00 am to 1:00 pm9/6/2025 11:00:00 AM +00:009/6/2025 1:00:00 PM +00:00Add to Calendar
-
Sunday, September 07, 202510:00 am to 12:00 pm9/7/2025 10:00:00 AM +00:009/7/2025 12:00:00 PM +00:00Add to Calendar
Home Details
Home Type
- Single Family
Est. Annual Taxes
- $10,163
Year Built
- Built in 2004
Lot Details
- 0.26 Acre Lot
- Wood Fence
- Landscaped
- Interior Lot
- Few Trees
- Lawn
- Back Yard
HOA Fees
- $44 Monthly HOA Fees
Parking
- 3 Car Attached Garage
- Alley Access
- Front Facing Garage
Home Design
- Traditional Architecture
- Brick Exterior Construction
- Slab Foundation
- Composition Roof
Interior Spaces
- 3,542 Sq Ft Home
- 2-Story Property
- Open Floorplan
- Vaulted Ceiling
- Ceiling Fan
- Decorative Lighting
- Fireplace With Gas Starter
- Fireplace Features Masonry
- Living Room with Fireplace
- Laundry in Utility Room
Kitchen
- Eat-In Kitchen
- Walk-In Pantry
- Double Oven
- Gas Cooktop
- Microwave
- Dishwasher
- Kitchen Island
- Disposal
Flooring
- Wood
- Carpet
- Laminate
- Ceramic Tile
Bedrooms and Bathrooms
- 5 Bedrooms
- Walk-In Closet
- 4 Full Bathrooms
- Double Vanity
- Soaking Tub
Outdoor Features
- Covered Patio or Porch
Schools
- Hunt Elementary School
- Mcmillen High School
Utilities
- Cooling System Powered By Gas
- Forced Air Zoned Heating and Cooling System
- Heating System Uses Natural Gas
- High Speed Internet
- Cable TV Available
Community Details
- Association fees include management, ground maintenance
- Rolling Ridge HOA
- Rolling Ridge Estates Ph I Subdivision
Listing and Financial Details
- Legal Lot and Block 13 / B
- Assessor Parcel Number R445700B01301
Map
Home Values in the Area
Average Home Value in this Area
Tax History
| Year | Tax Paid | Tax Assessment Tax Assessment Total Assessment is a certain percentage of the fair market value that is determined by local assessors to be the total taxable value of land and additions on the property. | Land | Improvement |
|---|---|---|---|---|
| 2024 | $8,957 | $621,363 | $175,000 | $514,541 |
| 2023 | $8,957 | $564,875 | $175,000 | $507,642 |
| 2022 | $10,057 | $513,523 | $150,000 | $430,833 |
| 2021 | $9,641 | $466,839 | $130,000 | $336,839 |
| 2020 | $9,855 | $471,870 | $130,000 | $341,870 |
| 2019 | $10,595 | $483,558 | $130,000 | $353,558 |
| 2018 | $10,138 | $458,512 | $120,000 | $338,512 |
| 2017 | $9,286 | $420,000 | $120,000 | $300,000 |
| 2016 | $8,886 | $433,155 | $120,000 | $313,155 |
| 2015 | $7,966 | $375,228 | $95,000 | $280,228 |
Property History
| Date | Event | Price | Change | Sq Ft Price |
|---|---|---|---|---|
| 08/27/2025 08/27/25 | Price Changed | $630,000 | -1.6% | $178 / Sq Ft |
| 07/16/2025 07/16/25 | For Sale | $640,000 | -- | $181 / Sq Ft |
Purchase History
| Date | Type | Sale Price | Title Company |
|---|---|---|---|
| Vendors Lien | -- | Independence Title Company | |
| Trustee Deed | $324,000 | None Available | |
| Vendors Lien | -- | Atc | |
| Vendors Lien | -- | American Title |
Mortgage History
| Date | Status | Loan Amount | Loan Type |
|---|---|---|---|
| Open | $250,240 | New Conventional | |
| Closed | $260,000 | Purchase Money Mortgage | |
| Previous Owner | $332,000 | Fannie Mae Freddie Mac | |
| Previous Owner | $83,000 | Stand Alone Second | |
| Previous Owner | $347,389 | Construction |
Similar Homes in Murphy, TX
Source: North Texas Real Estate Information Systems (NTREIS)
MLS Number: 20966357
APN: R-4457-00B-0130-1
- 1114 Crosswind Dr
- 400 Laurel Hill Ln
- 213 Sherwood Dr
- 945 Brentwood Dr
- 139 Westminister Ave
- 213 Westminister Ave
- 200 Osman Dr
- 1217 Mandeville Dr
- 119 Windsor Dr
- 1104 Willow Point Dr
- 1006 Cardinal Ct
- 508 Wentworth Ln
- 926 Falcon Trail
- 432 Huntington Dr
- 720 Mallard Trail
- 523 Buffalo Bend Ct
- 432 Ponderosa Trail
- 341 Greenfield Dr
- 501 Windward Dr
- 723 Nighthawk Dr
- 410 Whisperfield Dr
- 103 Westminister Ave
- 400 Dakota Dr
- 301 Roy Rogers Ln
- 907 Mustang Ridge Dr
- 321 Greenfield Dr
- 232 Whitewing Ln
- 821 Meadowlark Dr
- 612 Comanche Trail
- 5604 Gregory Ln
- 424 Ambrose Dr
- 613 Windward Dr
- 445 Whitewing Ln
- 1013 Chesterfield Dr
- 331 Hampstead Dr
- 474 Lakefield Dr
- 520 Smoke Tree Dr
- 721 Lowveld Dr
- 3400 Mcmillen Rd
- 7304 Meadow Glen Dr
