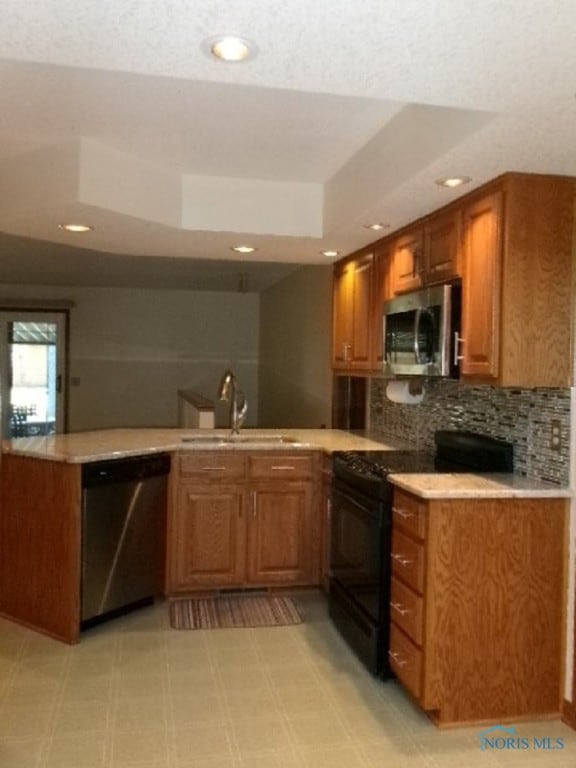214 Hidden Timbers Dr Ottawa, OH 45875
Estimated payment $1,725/month
Highlights
- 2 Car Attached Garage
- Forced Air Heating and Cooling System
- 1-Story Property
- Patio
- Rectangular Lot
About This Home
Brick one floor plan with full basement. This duo/split design ranch is located in Hidden Timbers sub-division. Very well maintained with kitchen renovations completed. 2 bedroom on main and 1 in the basement. 2 full bathrooms, plentiful storage with double closets in primary bedroom, many built-in shelving units, lovely dining room with cathedral ceilings. Open floor plan with Full finished basement plus front patio and rear enclosed patio. This home is move-in ready and available for immediate occupancy.
Listing Agent
ERA Geyer-Noakes Realty Group Brokerage Phone: (419) 303-9279 License #0000318522 Listed on: 10/28/2024
Home Details
Home Type
- Single Family
Est. Annual Taxes
- $2,452
Year Built
- Built in 1991
Lot Details
- 6,050 Sq Ft Lot
- Lot Dimensions are 55x110
- Rectangular Lot
- Paved or Partially Paved Lot
- Few Trees
Home Design
- Brick Exterior Construction
- Shingle Roof
Interior Spaces
- 1,390 Sq Ft Home
- 1-Story Property
- Laundry on main level
Kitchen
- Oven
- Range
- Microwave
- Dishwasher
- Disposal
Bedrooms and Bathrooms
- 2 Bedrooms
- 2 Full Bathrooms
Basement
- Basement Fills Entire Space Under The House
- Sump Pump
Parking
- 2 Car Attached Garage
- Shared Driveway
Outdoor Features
- Patio
Schools
- Ottawa Elementary School
- Ottawa-Glandorf High School
Utilities
- Forced Air Heating and Cooling System
- Heating System Uses Natural Gas
- Electric Water Heater
Listing and Financial Details
- Assessor Parcel Number 32-079182-1000
Map
Home Values in the Area
Average Home Value in this Area
Tax History
| Year | Tax Paid | Tax Assessment Tax Assessment Total Assessment is a certain percentage of the fair market value that is determined by local assessors to be the total taxable value of land and additions on the property. | Land | Improvement |
|---|---|---|---|---|
| 2024 | $2,452 | $88,190 | $4,000 | $84,190 |
| 2023 | $2,554 | $68,430 | $3,120 | $65,310 |
| 2022 | $2,189 | $68,429 | $3,119 | $65,310 |
| 2021 | $2,199 | $68,430 | $3,120 | $65,310 |
| 2020 | $2,212 | $51,510 | $2,870 | $48,640 |
| 2019 | $1,755 | $55,910 | $3,120 | $52,790 |
| 2018 | $1,734 | $55,910 | $3,120 | $52,790 |
| 2017 | $1,557 | $55,910 | $3,120 | $52,790 |
| 2016 | $1,557 | $51,510 | $2,870 | $48,640 |
| 2015 | $1,568 | $51,510 | $2,870 | $48,640 |
| 2014 | $1,546 | $51,510 | $2,870 | $48,640 |
| 2013 | $1,540 | $51,510 | $2,870 | $48,640 |
Property History
| Date | Event | Price | Change | Sq Ft Price |
|---|---|---|---|---|
| 03/07/2025 03/07/25 | Price Changed | $287,900 | -3.7% | $207 / Sq Ft |
| 10/28/2024 10/28/24 | For Sale | $299,000 | -- | $215 / Sq Ft |
Purchase History
| Date | Type | Sale Price | Title Company |
|---|---|---|---|
| Quit Claim Deed | -- | Attorney | |
| Interfamily Deed Transfer | -- | Attorney |
Source: Northwest Ohio Real Estate Information Service (NORIS)
MLS Number: 6122386
APN: 32-079182-1000
- 112 Charloe Cir
- 8766 Road I-7
- #11 Oakview Dr
- #10 Oakview Dr
- #9 Oakview Dr
- #8 Oakview Dr
- #7 Oakview Dr
- #6 Oakview Dr
- #4 Oakview Dr
- #2 Oakview Dr
- #1 Oakview Dr
- 1649 N Perry St
- 8962 State Route 109
- 0 Sapphire St Unit 225029940
- 530 N Taft Ave
- 443 E 4th St
- 1417 E 3rd St
- 148 Pawnee Dr
- 304 Oakview (Unit E) Dr
- 740 E Main St
- 1350 N Locust St
- 45 Vine St
- 25 Vine St
- 631 W Sycamore St
- 118 E Jefferson St
- 137 Vance St
- 44 Oh-103 Unit 1
- 107 Sally Ln Unit 107
- 613 Scott St
- 160 Colonial Dr
- 1200 Putnam St
- 1001 Claudia Ln
- 955 W Heatherview Ct
- 319 Portz Ave Unit Upper
- 1741 Lucille Dr
- 634 W Foulke Ave Unit 3
- 700-714 Putnam St
- 2260 Lake Circle Dr
- 535 Frazer St
- 385 W Northern Ave Unit A







