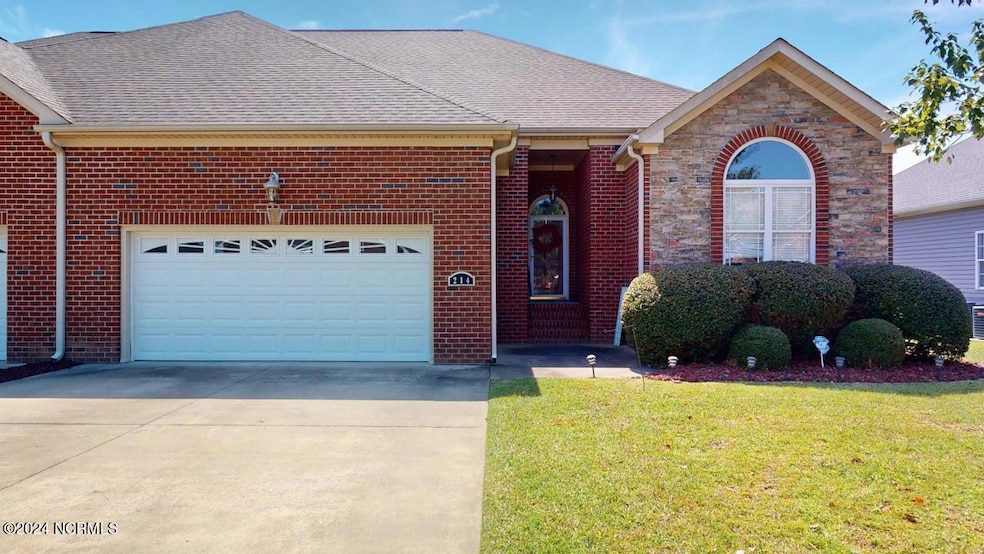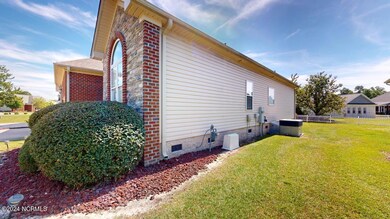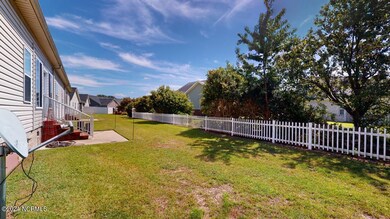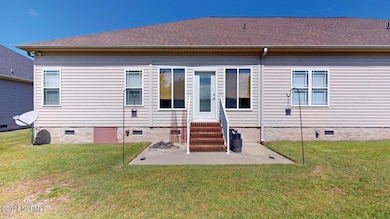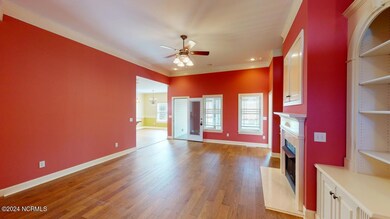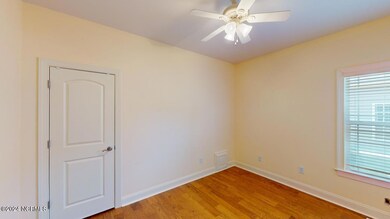214 King's Way Goldsboro, NC 27530
Estimated payment $2,035/month
Total Views
102,378
3
Beds
2
Baths
1,829
Sq Ft
$175
Price per Sq Ft
Highlights
- Community Pool
- Patio
- Combination Dining and Living Room
- Brick Exterior Construction
- Walk-in Shower
- Storm Doors
About This Home
Looking to downsize? Tired of yard work? This is the home for you! Gorgeous 3 bedroom, 2 bath townhouse in Kingston Place! This house has a generous living area with the addition of a heated/cooled sunroom and the option to expand with the permanent staircase to the unfinished area upstairs! Book an appointment to see this house today!
Listing Agent
Berkshire Hathaway Home Services McMillen & Associates Realty License #236006 Listed on: 09/18/2024

Townhouse Details
Home Type
- Townhome
Est. Annual Taxes
- $2,985
Year Built
- Built in 2005
HOA Fees
- $100 Monthly HOA Fees
Home Design
- Brick Exterior Construction
- Wood Frame Construction
- Architectural Shingle Roof
- Vinyl Siding
- Stick Built Home
Interior Spaces
- 1,829 Sq Ft Home
- 1-Story Property
- Self Contained Fireplace Unit Or Insert
- Blinds
- Combination Dining and Living Room
- Crawl Space
- Dishwasher
Bedrooms and Bathrooms
- 3 Bedrooms
- 2 Full Bathrooms
- Walk-in Shower
Laundry
- Dryer
- Washer
Attic
- Attic Floors
- Permanent Attic Stairs
Home Security
Parking
- 2 Car Attached Garage
- Driveway
Schools
- Tommy's Road Elementary School
- Norwayne Middle School
- Charles Aycock High School
Utilities
- Heat Pump System
- Electric Water Heater
- Municipal Trash
Additional Features
- Patio
- 5,663 Sq Ft Lot
Listing and Financial Details
- Tax Lot 58
- Assessor Parcel Number 3600689191
Community Details
Overview
- Kingston Place HOA, Phone Number (919) 273-5844
- Kingston Place Subdivision
- Maintained Community
Recreation
- Community Pool
Security
- Storm Doors
Map
Create a Home Valuation Report for This Property
The Home Valuation Report is an in-depth analysis detailing your home's value as well as a comparison with similar homes in the area
Home Values in the Area
Average Home Value in this Area
Property History
| Date | Event | Price | List to Sale | Price per Sq Ft |
|---|---|---|---|---|
| 07/11/2025 07/11/25 | Price Changed | $319,900 | -2.8% | $175 / Sq Ft |
| 07/02/2025 07/02/25 | For Sale | $329,000 | 0.0% | $180 / Sq Ft |
| 06/10/2025 06/10/25 | Pending | -- | -- | -- |
| 01/27/2025 01/27/25 | Price Changed | $329,000 | -1.8% | $180 / Sq Ft |
| 09/18/2024 09/18/24 | For Sale | $334,900 | -- | $183 / Sq Ft |
Source: Hive MLS
Source: Hive MLS
MLS Number: 100466767
Nearby Homes
- 104 Kingston Cir
- 106 Kingston Cir
- 312 Kingston Cir
- 900 Patetown Rd
- 1108 Elanor Ave
- 317 Country Day Rd
- 303 Commonsgate Dr
- 102 Essex Ct
- 409 Tryon Dr
- 201 Grove Ln
- 106 Craig Point Dr
- 101 Grove Ln
- CALI Plan at
- 155 Hillside Dr
- 2502 Bradford Place
- 2501 Isaac Dr
- 104 10th Place
- 201 E Hooks River Rd
- 106 Winbush Ct
- 1104 Wessex Ct
- 1902 N John Ct Unit A
- 209 W Lockhaven Dr
- 982 N Center St
- 500 Beech St
- 1908 E Holly St
- 910 E Mulberry St Unit B
- 560 W New Hope Rd
- 139 W Walnut St
- 700 N Spence Ave
- 906 Prince Ave
- 306 Wilmington Ave
- 802 Westview Ct
- 821 Buck Swamp Rd
- 1204 Stephens St
- 191 Piedmont Airline Rd
- 2379C Us13n
- 100 Harvest Ln
- 271 Sheridan Forest Rd
- 213 Ann St
- 1261 Capps Bridge Rd SW
