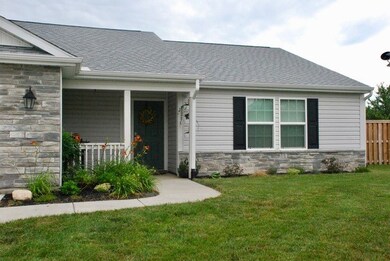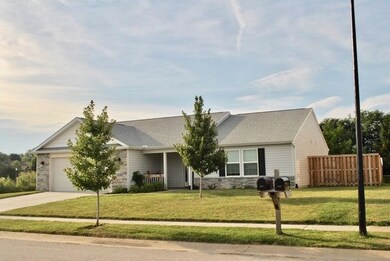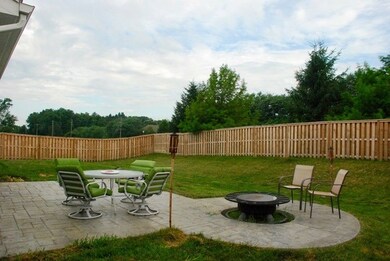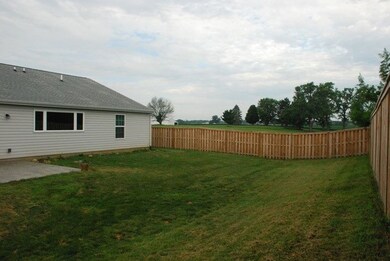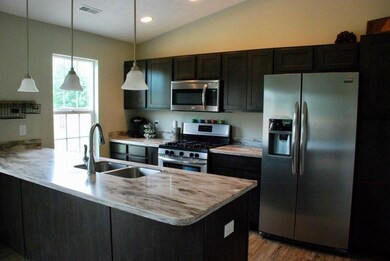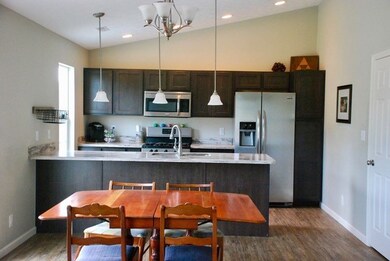
214 Leatherwood Way West Lafayette, IN 47906
Highlights
- Open Floorplan
- Vaulted Ceiling
- Backs to Open Ground
- William Henry Harrison High School Rated A
- Ranch Style House
- Great Room
About This Home
As of August 2018Feels like new only better with landscaping, a concrete stamped patio with curved fire pit area & quality privacy fence. 3 bedrooms 2 full baths, stainless steel appliances, solid surface countertops, wood look vinyl plank flooring. Upgraded Culligan Gold water softner. Fence has rebar reinforced posts and is screws only (no nails). Master bedroom features walk-in closet, En-Suite w/double sink. Garage has nice storage w/extra storage in attic and a doggie door that goes out to fenced yard. Nice, quiet neighborhood with easy access to interstate, convenient location to stores, schools and Purdue.
Last Buyer's Agent
Kent Upton
F.C. Tucker/Shook

Home Details
Home Type
- Single Family
Est. Annual Taxes
- $1,392
Year Built
- Built in 2015
Lot Details
- 10,019 Sq Ft Lot
- Lot Dimensions are 78x135
- Backs to Open Ground
- Privacy Fence
- Wood Fence
- Landscaped
- Level Lot
HOA Fees
- $21 Monthly HOA Fees
Parking
- 2 Car Attached Garage
- Garage Door Opener
- Off-Street Parking
Home Design
- Ranch Style House
- Slab Foundation
- Shingle Roof
- Asphalt Roof
- Stone Exterior Construction
- Vinyl Construction Material
Interior Spaces
- 1,604 Sq Ft Home
- Open Floorplan
- Vaulted Ceiling
- Double Pane Windows
- Entrance Foyer
- Great Room
- Storage In Attic
- Fire and Smoke Detector
Kitchen
- Breakfast Bar
- Walk-In Pantry
- Gas Oven or Range
- Solid Surface Countertops
- Disposal
Flooring
- Carpet
- Vinyl
Bedrooms and Bathrooms
- 3 Bedrooms
- Split Bedroom Floorplan
- En-Suite Primary Bedroom
- Walk-In Closet
- 2 Full Bathrooms
- Double Vanity
- Bathtub with Shower
- Separate Shower
Laundry
- Laundry on main level
- Gas And Electric Dryer Hookup
Schools
- Battle Ground Elementary And Middle School
- William Henry Harrison High School
Utilities
- Forced Air Heating and Cooling System
- Heating System Uses Gas
- Cable TV Available
Additional Features
- Patio
- Suburban Location
Community Details
- Winding Ridge Subdivision
Listing and Financial Details
- Assessor Parcel Number 79-03-32-100-013.000-039
Ownership History
Purchase Details
Home Financials for this Owner
Home Financials are based on the most recent Mortgage that was taken out on this home.Purchase Details
Home Financials for this Owner
Home Financials are based on the most recent Mortgage that was taken out on this home.Purchase Details
Similar Homes in West Lafayette, IN
Home Values in the Area
Average Home Value in this Area
Purchase History
| Date | Type | Sale Price | Title Company |
|---|---|---|---|
| Warranty Deed | -- | None Available | |
| Warranty Deed | -- | -- | |
| Limited Warranty Deed | -- | None Available |
Mortgage History
| Date | Status | Loan Amount | Loan Type |
|---|---|---|---|
| Open | $148,900 | New Conventional | |
| Closed | $157,600 | New Conventional | |
| Previous Owner | $161,005 | New Conventional | |
| Previous Owner | $161,405 | New Conventional | |
| Previous Owner | $1,800,000 | Credit Line Revolving |
Property History
| Date | Event | Price | Change | Sq Ft Price |
|---|---|---|---|---|
| 08/14/2018 08/14/18 | Sold | $197,000 | 0.0% | $123 / Sq Ft |
| 07/17/2018 07/17/18 | Pending | -- | -- | -- |
| 07/16/2018 07/16/18 | For Sale | $197,000 | +16.0% | $123 / Sq Ft |
| 02/24/2016 02/24/16 | Sold | $169,900 | 0.0% | $106 / Sq Ft |
| 02/02/2016 02/02/16 | Pending | -- | -- | -- |
| 01/07/2016 01/07/16 | For Sale | $169,900 | -- | $106 / Sq Ft |
Tax History Compared to Growth
Tax History
| Year | Tax Paid | Tax Assessment Tax Assessment Total Assessment is a certain percentage of the fair market value that is determined by local assessors to be the total taxable value of land and additions on the property. | Land | Improvement |
|---|---|---|---|---|
| 2024 | $2,439 | $244,800 | $50,400 | $194,400 |
| 2023 | $2,290 | $237,500 | $50,400 | $187,100 |
| 2022 | $2,123 | $212,300 | $50,400 | $161,900 |
| 2021 | $1,953 | $195,300 | $50,400 | $144,900 |
| 2020 | $1,595 | $167,400 | $30,000 | $137,400 |
| 2019 | $1,502 | $161,300 | $30,000 | $131,300 |
| 2018 | $1,428 | $157,000 | $30,000 | $127,000 |
| 2017 | $1,392 | $153,500 | $30,000 | $123,500 |
| 2016 | $1,273 | $143,200 | $22,800 | $120,400 |
| 2014 | $11 | $500 | $500 | $0 |
| 2013 | $12 | $500 | $500 | $0 |
Agents Affiliated with this Home
-

Seller's Agent in 2018
Kari Schrader
F.C. Tucker/Shook
(765) 448-4884
17 in this area
103 Total Sales
-
K
Buyer's Agent in 2018
Kent Upton
F.C. Tucker/Shook
-
C
Seller's Agent in 2016
Chris Scheumann
Timberstone Realty
(765) 412-8827
3 in this area
141 Total Sales
-

Buyer's Agent in 2016
Wendy Yuill
PMI Lafayette
(765) 532-1940
1 in this area
33 Total Sales
Map
Source: Indiana Regional MLS
MLS Number: 201831174
APN: 79-03-32-100-013.000-039
- 133 Gardenia Dr
- 5198 Gardenia Ct
- 4329 Demeree Way
- 4746 Elijah St
- 372 Carlton Dr
- 5437 Gainsboro Dr
- 4343 Fossey St
- 5424 Crocus Dr
- 5195 Flowermound Dr
- 148 Endurance Dr
- 5358 Maize Dr
- 4346 Blithedale Dr
- 652 Gainsboro Dr
- 216 Aqueduct Cir
- 208 Aqueduct Cir
- 5847 Augusta Blvd
- 4654 Ironstone Ln
- 158 Colonial Ct
- 397 Augusta Ln
- 3420 Burnley Dr

