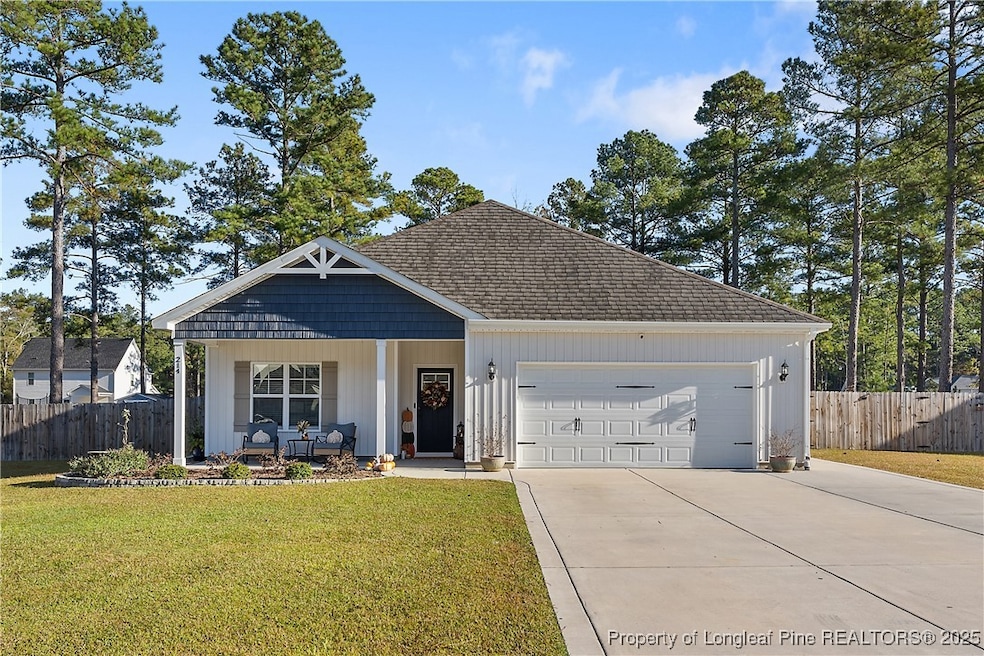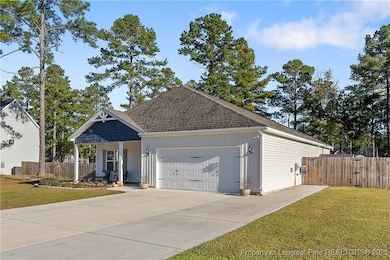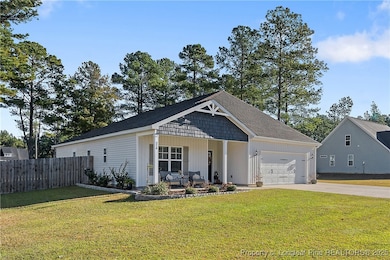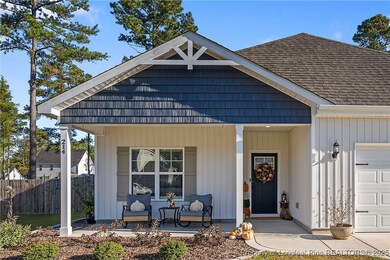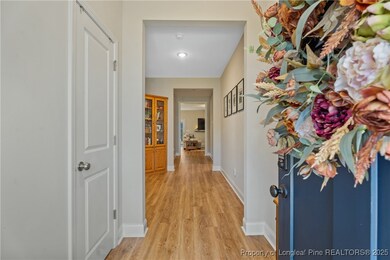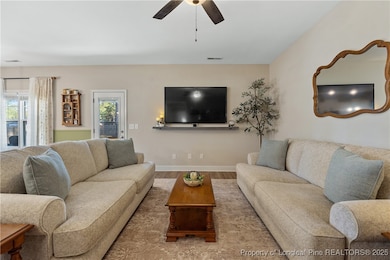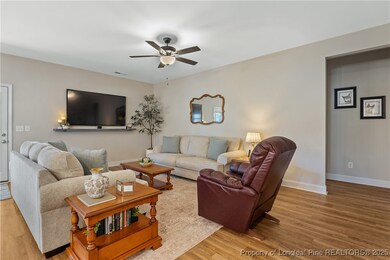214 Lonesome Glory Dr Raeford, NC 28376
Estimated payment $2,103/month
Highlights
- Open Floorplan
- Granite Countertops
- Breakfast Area or Nook
- Ranch Style House
- Covered Patio or Porch
- 2 Car Attached Garage
About This Home
Welcome to this charming ranch home situated on nearly a half-acre lot with a short drive to Moore County and easy commute to Fort Bragg. With 3 bedrooms and 2.5 baths in a desirable split-bedroom layout, offering both privacy and open-concept living, you have found the one! Step into the wide foyer and discover an inviting living area that flows seamlessly into the kitchen, complete with granite countertops, a large island with an eat-up bar, a sleek French-door stainless steel refrigerator, and a spacious pantry. Or you can enter from the garage, to the drop zone, but don’t miss the half bath tucked away from the kitchen. Feel free to unload all your dirty clothes in the laundry room that can be closed off to the rest of the home. Yes, closed off, no listening to the whirling of the washer and dryer!! When the laundry is done, head to the generous primary suite featuring three closets (yes, three!), double vanities with quartz countertops, a walk-in shower, and a private water closet. Now that all the inside beauties have been addressed, let’s take a step out back and pick a spot to enjoy. The backyard is fully fenced, with a lush established lawn (front and back) with irrigation for the new owner to be able to keep it up easily. Sit back and relax on the oversized patio, and when it says oversized, take a look at the photos, it spans the whole back side of the home and comes out far enough for a full outdoor couch! And if you are a front porch sitter, we've got a covered one for you! The entertaining that can go on here is endless!
Listing Agent
LONGLEAF PROPERTIES OF SANDHILLS LLC. License #C24707 Listed on: 11/15/2025
Home Details
Home Type
- Single Family
Year Built
- Built in 2023
Lot Details
- 0.46 Acre Lot
- Back Yard Fenced
- Sprinkler System
- Cleared Lot
- Property is in good condition
HOA Fees
- $33 Monthly HOA Fees
Parking
- 2 Car Attached Garage
Home Design
- Ranch Style House
- Vinyl Siding
Interior Spaces
- 1,850 Sq Ft Home
- Open Floorplan
- Insulated Windows
- Entrance Foyer
- Storm Doors
Kitchen
- Breakfast Area or Nook
- Range
- Microwave
- Dishwasher
- Kitchen Island
- Granite Countertops
Flooring
- Carpet
- Luxury Vinyl Plank Tile
Bedrooms and Bathrooms
- 3 Bedrooms
- Walk-In Closet
- Double Vanity
- Private Water Closet
- Walk-in Shower
Laundry
- Laundry Room
- Washer and Dryer Hookup
Outdoor Features
- Covered Patio or Porch
Schools
- Hoke Co Schools Elementary School
- Hoke County Schools Middle School
- Hoke County Schools High School
Utilities
- Cooling Available
- Forced Air Heating System
- Heat Pump System
- Septic Tank
Community Details
- Carolina Crossing HOA
- Carolina Crossing Subdivision
Listing and Financial Details
- Home warranty included in the sale of the property
- Tax Lot 20
- Assessor Parcel Number 584950001059
- Seller Considering Concessions
Map
Home Values in the Area
Average Home Value in this Area
Property History
| Date | Event | Price | List to Sale | Price per Sq Ft |
|---|---|---|---|---|
| 11/15/2025 11/15/25 | For Sale | $330,000 | -- | $178 / Sq Ft |
Source: Longleaf Pine REALTORS®
MLS Number: 752726
APN: 584950001059
- 376 Tennessee Walker Dr
- 229 Turkey Trot Ln
- 419 Northwoods Dr
- 115 Dolores Ct
- 101 Horace Ct
- 115 Silverberry Ct
- 198 Cape Fear Rd
- 186 Ashcroft Ct
- 210 Roanoke Dr
- 224 Roanoke Dr
- 361 Americana Dr
- 531 E Donaldson Ave
- 112 Sherman Ct
- 620 N Jackson St
- 101 E 6th Ave
- 130 Kennedy Dr
- 476 Blackhawk Ln
- 185 Ledgebrook Ln
- 209 Old Farm Rd
- 174 Falling Leaf Dr
