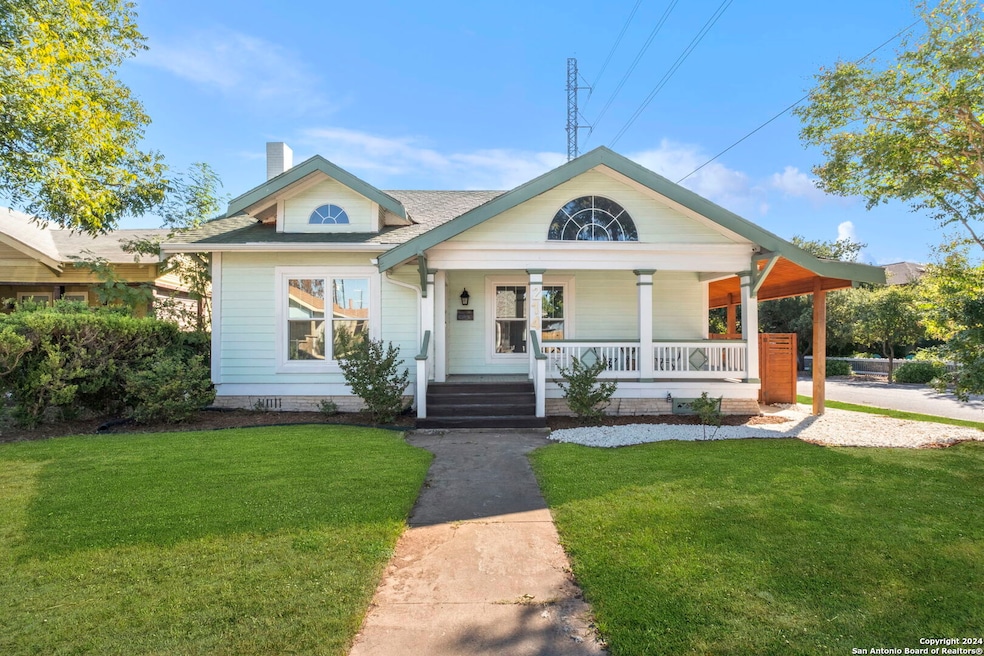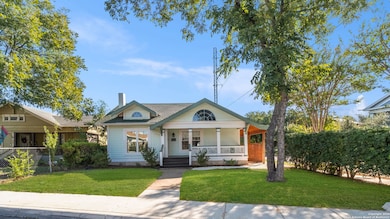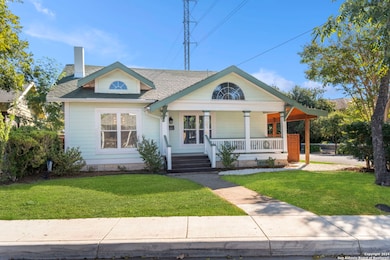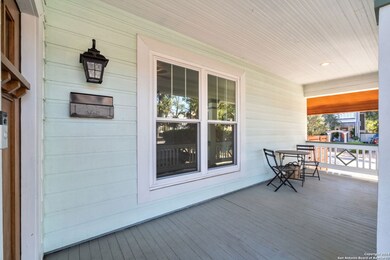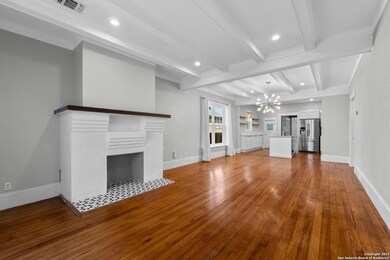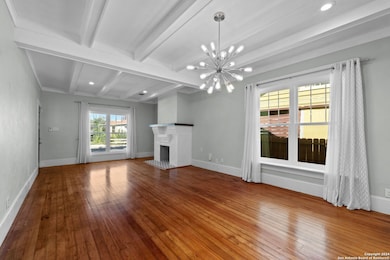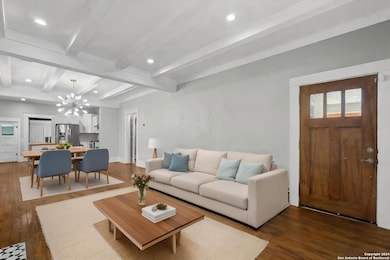214 Loretta Place San Antonio, TX 78210
Lone Star NeighborhoodHighlights
- Mature Trees
- 1 Fireplace
- Walk-In Pantry
- Wood Flooring
- Covered Patio or Porch
- 2 Car Attached Garage
About This Home
Experience classic charm and modern comforts in this beautifully rehabbed 1911 gem in the heart of San Antonio's Roosevelt Park area. This thoughtfully updated 2-bedroom, 2-bath home boasts a functional layout featuring an inviting office space, ideal for work-from-home needs, and a rare designated laundry area and walk-in closets. Inside, the home shines with new windows that fill each room with natural light, renovated bathrooms with stylish finishes, and a stunning kitchen equipped with contemporary amen
Listing Agent
Megan Flores
Phyllis Browning Company Listed on: 02/27/2025
Home Details
Home Type
- Single Family
Est. Annual Taxes
- $6,424
Year Built
- Built in 1911
Lot Details
- 6,403 Sq Ft Lot
- Fenced
- Mature Trees
Parking
- 2 Car Attached Garage
Home Design
- Composition Roof
Interior Spaces
- 1,514 Sq Ft Home
- 1-Story Property
- 1 Fireplace
- Double Pane Windows
- Window Treatments
Kitchen
- Eat-In Kitchen
- Walk-In Pantry
- Self-Cleaning Oven
- Dishwasher
Flooring
- Wood
- Ceramic Tile
Bedrooms and Bathrooms
- 2 Bedrooms
- Walk-In Closet
- 2 Full Bathrooms
Laundry
- Laundry on main level
- Dryer
- Washer
Outdoor Features
- Covered Patio or Porch
- Rain Gutters
Schools
- Bonham Elementary School
- Poe Middle School
- Brackenrdg High School
Utilities
- Central Heating and Cooling System
- Heating System Uses Natural Gas
- Cable TV Available
Community Details
- Durango/Roosevelt Subdivision
Listing and Financial Details
- Assessor Parcel Number 031300110390
- Seller Concessions Offered
Map
Source: San Antonio Board of REALTORS®
MLS Number: 1845567
APN: 03130-011-0390
- 207 Loretta Place
- 314 W Highland Blvd
- 126 Loretta Place
- 625 Hunstock Ave
- 510 W Highland Blvd
- 515 W Highland Blvd
- 127 Haynes Ave
- 231 Wilkens Ave
- 202 Yellowstone St
- 112 Haynes Ave
- 120 W Highland Blvd
- 115 W Highland Blvd
- 101 Haynes Ave
- 210 Wilkens Ave
- 559 W Highland Blvd
- 102 Berkshire Ave
- 115 E Highland Blvd
- 121 E Highland Blvd
- 2204 S Presa St
- 3617 and 3621 S Presa St
- 711 Hunstock Ave
- 339 Wilkens Ave
- 131 Haynes Ave
- 515 W Highland Blvd
- 215 Wilkens Ave Unit 3
- 2419 S Presa St Unit 102
- 2419 S Presa St Unit 201
- 2419 S Presa St Unit 101
- 307 Mckinley Ave
- 140 Dunning Ave
- 127 E Whittier St
- 525 Mckinley Ave
- 222 E Mitchell St
- 143 Tremlett Ave Unit B
- 113 Vitra Place Unit 2
- 1802 S Saint Marys St Unit 2
- 1507-1515 Roosevelt Ave
- 1515 Roosevelt Ave Unit 100
- 1515 Roosevelt Ave
- 1714 S Saint Mary's St Unit 8
