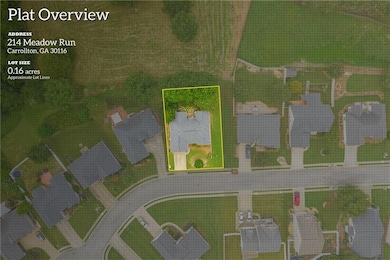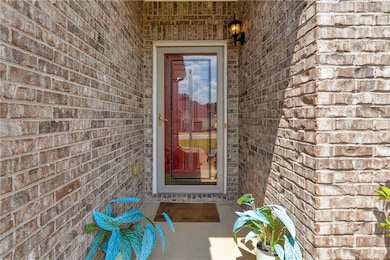214 Meadow Run Carrollton, GA 30116
Estimated payment $1,868/month
Highlights
- Fitness Center
- View of Trees or Woods
- Vaulted Ceiling
- Carrollton Elementary School Rated A-
- Clubhouse
- Oversized primary bedroom
About This Home
Step through the stained-glass front door and into a home that instantly feels warm and welcoming. From the foyer, graceful arched entryways lead you into an open living room filled with natural light and centered around a cozy fireplace—the perfect spot to gather with family or unwind at the end of the day. The heart of the home is the kitchen, designed with both function and charm in mind. Offering bar seating and a comfortable eat-in breakfast area, it seamlessly connects to the living space, making everyday life and entertaining effortless. For special occasions, a separate dining room just off the living room provides the perfect setting for hosting family dinners and celebrations. Tucked away, you’ll find a three spacious bedrooms- An oversized primary bedroom with vaulted trey ceilings and bathroom ensuite with soaking tub, double vanity, and walk in shower. Two additional bedrooms and a full bathroom, offering plenty of room to relax and recharge. Practical touches like the laundry room and mudroom as you enter from the two car garage keep things organized and convenient. Step outside to your private backyard retreat, where a border of mature privacy trees creates a peaceful escape. Whether enjoying a morning coffee on the patio or strolling the charming paver walkway, this outdoor space invites you to slow down and savor your surroundings. As part of this community, enjoy the amenities included in the HOA package- The pool with splash pad, clubhouse, tennis courts, outdoor pavilion, pond with paths, and playground. Located in one of Carrollton’s most convenient areas, this home keeps you close to it all—shopping, schools, restaurants, parks, and downtown Carrollton are just minutes away. This beautiful ranch offers more than just a place to live—it’s a place to feel at home.
Listing Agent
LIVE Property Group Real Estate, LLC License #371450 Listed on: 08/23/2025
Home Details
Home Type
- Single Family
Est. Annual Taxes
- $681
Year Built
- Built in 2004
Lot Details
- 7,405 Sq Ft Lot
- Property fronts a private road
- Cul-De-Sac
- Landscaped
- Level Lot
- Private Yard
- Back and Front Yard
HOA Fees
- $50 Monthly HOA Fees
Parking
- 2 Car Attached Garage
- Parking Accessed On Kitchen Level
- Front Facing Garage
- Garage Door Opener
- Driveway Level
Home Design
- Ranch Style House
- Traditional Architecture
- Slab Foundation
- Shingle Roof
- Concrete Roof
- Vinyl Siding
- Brick Front
- HardiePlank Type
Interior Spaces
- 1,575 Sq Ft Home
- Crown Molding
- Tray Ceiling
- Vaulted Ceiling
- Ceiling Fan
- Recessed Lighting
- Fireplace With Glass Doors
- Double Pane Windows
- Insulated Windows
- Window Treatments
- Mud Room
- Entrance Foyer
- Family Room with Fireplace
- Living Room with Fireplace
- Formal Dining Room
- Views of Woods
- Fire and Smoke Detector
Kitchen
- Breakfast Room
- Eat-In Kitchen
- Breakfast Bar
- Microwave
- Dishwasher
- Wood Stained Kitchen Cabinets
Flooring
- Wood
- Carpet
- Laminate
- Tile
Bedrooms and Bathrooms
- Oversized primary bedroom
- 3 Main Level Bedrooms
- Walk-In Closet
- 2 Full Bathrooms
- Vaulted Bathroom Ceilings
- Dual Vanity Sinks in Primary Bathroom
- Separate Shower in Primary Bathroom
- Soaking Tub
Laundry
- Laundry in Mud Room
- Laundry Room
- Laundry on main level
- Dryer
- Washer
Outdoor Features
- Patio
- Rain Barrels or Cisterns
Location
- Property is near schools
- Property is near shops
Schools
- Carrollton Elementary School
- Carrollton Jr. Middle School
- Carrollton High School
Utilities
- Central Heating and Cooling System
- Underground Utilities
- 220 Volts
- 110 Volts
- High Speed Internet
- Phone Available
- Cable TV Available
Listing and Financial Details
- Legal Lot and Block 14 / 22
- Assessor Parcel Number C05 0220261
Community Details
Overview
- Premier Association Manage Association, Phone Number (770) 949-6536
- The Meadows At Mill Pond Subdivision
Amenities
- Clubhouse
Recreation
- Tennis Courts
- Community Playground
- Swim or tennis dues are required
- Fitness Center
- Community Pool
- Park
- Trails
Map
Home Values in the Area
Average Home Value in this Area
Property History
| Date | Event | Price | List to Sale | Price per Sq Ft |
|---|---|---|---|---|
| 10/28/2025 10/28/25 | Price Changed | $334,500 | -0.1% | $212 / Sq Ft |
| 08/23/2025 08/23/25 | For Sale | $335,000 | -- | $213 / Sq Ft |
Source: First Multiple Listing Service (FMLS)
MLS Number: 7634499
APN: C05-022-0261
- 200 Bledsoe St
- 300 Bledsoe St
- 717 Burns Rd
- 130 Waverly Way
- 107 Robinson Ave
- 116 Brock St
- 545 Spring St
- 124-125 Williams St
- 206 Asher Dr
- 1126 Maple St
- 233 Hays Mill Rd
- 201 Hays Mill Rd
- 162 Poplar Point Dr
- 1205 Maple St
- 460 Hays Mill Rd
- 155 Bowen St Unit 9
- 333 Foster St
- 763 South St
- 903 Hays Mill Rd
- 102 University Dr







