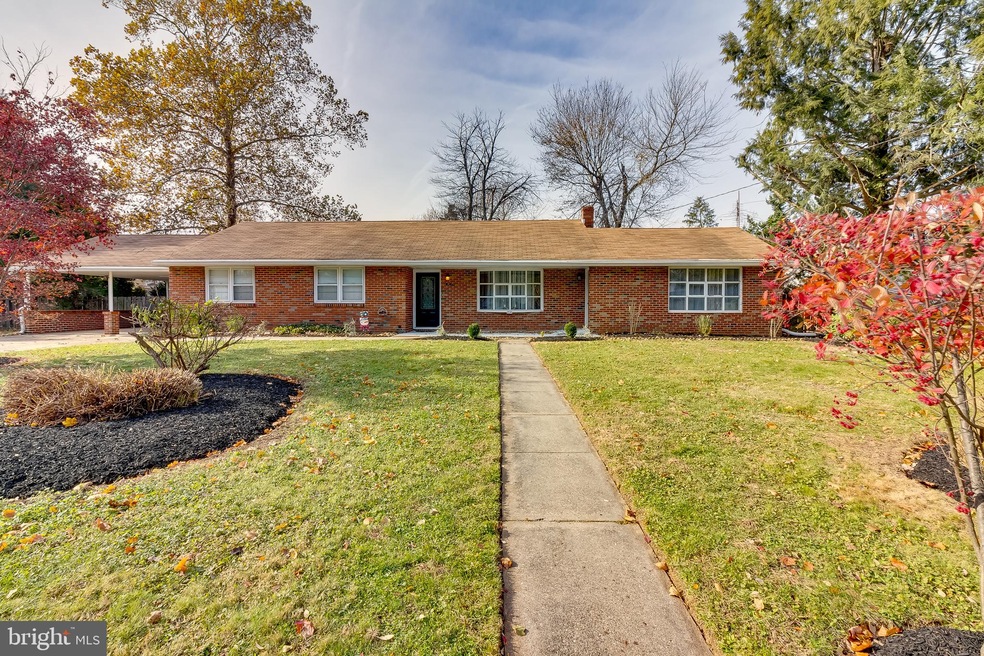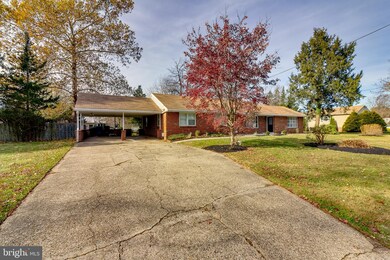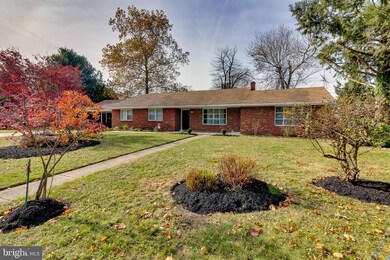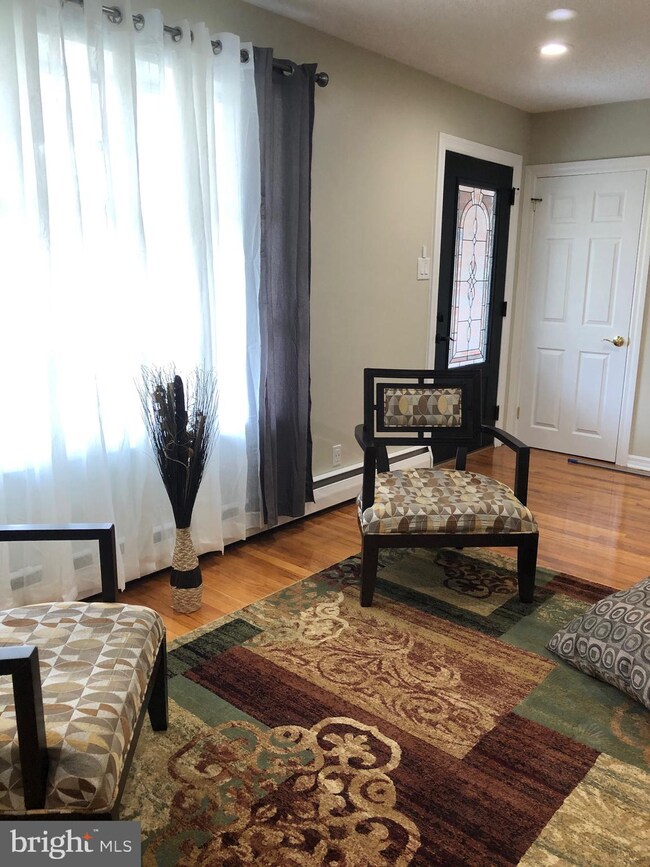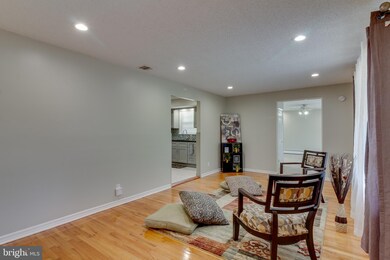
214 Middlesex Ave Voorhees, NJ 08043
Highlights
- Rambler Architecture
- Wood Flooring
- Entry Slope Less Than 1 Foot
- Osage Elementary School Rated A-
- No HOA
- Halls are 36 inches wide or more
About This Home
As of May 2020Welcome to 214 Middlesex Ave in Voorhees! This solid brick rancher is just waiting for the right owner to call it home! This beautifully updated Home features 3 bedrooms 2 bathrooms with over 1700 sq. ft of living space. Property is situated on almost a half acre lot which is nicely landscaped. You will love the updated kitchen featuring all stainless steel appliances Granite countertops, a gorgeous backsplash and faucet. Home features hardwood floors throughout, and ceramic tiles in kitchen and family room. Newly remodeled bathrooms, master bathroom suite (handicap accessible), updated electrical system, USB outlets and recessed lighting. Home has plenty of storage space with an attic and unfinished basement that conveniently has interior and exterior access. Enjoy the large deck and fenced-in backyard which is ideal for family gatherings/entertaining. Home is conveniently located near public transportation, PATCO Speedline, parks, and easy access to highways. Reasonable taxes and an excellent community with no HOA fees, and located in a Voorhees Blue Ribbon School District! Outstanding buy for first-time home-buyers or anyone looking to downsize. This home will not last so make your offer today!
Last Buyer's Agent
Fausto Zapata
HomeSmart First Advantage Realty
Home Details
Home Type
- Single Family
Est. Annual Taxes
- $7,679
Year Built
- Built in 1961
Lot Details
- 0.43 Acre Lot
- Property is in very good condition
Home Design
- Rambler Architecture
- Brick Exterior Construction
- Architectural Shingle Roof
Interior Spaces
- 1,708 Sq Ft Home
- Property has 1 Level
Flooring
- Wood
- Tile or Brick
Bedrooms and Bathrooms
- 3 Main Level Bedrooms
Unfinished Basement
- Interior and Exterior Basement Entry
- Basement Windows
Parking
- 2 Parking Spaces
- 2 Attached Carport Spaces
- Driveway
- On-Street Parking
Accessible Home Design
- Roll-in Shower
- Grab Bars
- Halls are 36 inches wide or more
- Entry Slope Less Than 1 Foot
Schools
- Osage Elementary School
- Voorhees Middle School
- Eastern High School
Utilities
- Central Air
- Hot Water Baseboard Heater
Community Details
- No Home Owners Association
- Ashland Terrace Subdivision
Listing and Financial Details
- Assessor Parcel Number 34-00134-00008
Ownership History
Purchase Details
Home Financials for this Owner
Home Financials are based on the most recent Mortgage that was taken out on this home.Purchase Details
Home Financials for this Owner
Home Financials are based on the most recent Mortgage that was taken out on this home.Purchase Details
Home Financials for this Owner
Home Financials are based on the most recent Mortgage that was taken out on this home.Purchase Details
Home Financials for this Owner
Home Financials are based on the most recent Mortgage that was taken out on this home.Similar Homes in Voorhees, NJ
Home Values in the Area
Average Home Value in this Area
Purchase History
| Date | Type | Sale Price | Title Company |
|---|---|---|---|
| Deed | $272,900 | National Integrity Llc | |
| Deed | $185,000 | National Integrity Llc | |
| Deed | $139,200 | -- | |
| Deed | $132,500 | -- |
Mortgage History
| Date | Status | Loan Amount | Loan Type |
|---|---|---|---|
| Open | $266,831 | FHA | |
| Closed | $267,956 | FHA | |
| Previous Owner | $22,457 | Unknown | |
| Previous Owner | $35,000 | No Value Available | |
| Previous Owner | $50,000 | No Value Available |
Property History
| Date | Event | Price | Change | Sq Ft Price |
|---|---|---|---|---|
| 05/20/2020 05/20/20 | Sold | $272,900 | -2.5% | $160 / Sq Ft |
| 03/14/2020 03/14/20 | Pending | -- | -- | -- |
| 11/27/2019 11/27/19 | For Sale | $279,900 | 0.0% | $164 / Sq Ft |
| 12/15/2017 12/15/17 | Rented | $1,750 | -12.5% | -- |
| 12/01/2017 12/01/17 | Under Contract | -- | -- | -- |
| 10/30/2017 10/30/17 | For Rent | $2,000 | 0.0% | -- |
| 07/07/2017 07/07/17 | Sold | $185,000 | -14.4% | $108 / Sq Ft |
| 04/19/2017 04/19/17 | Pending | -- | -- | -- |
| 03/22/2017 03/22/17 | Price Changed | $216,000 | -5.7% | $126 / Sq Ft |
| 01/12/2017 01/12/17 | For Sale | $229,000 | -- | $134 / Sq Ft |
Tax History Compared to Growth
Tax History
| Year | Tax Paid | Tax Assessment Tax Assessment Total Assessment is a certain percentage of the fair market value that is determined by local assessors to be the total taxable value of land and additions on the property. | Land | Improvement |
|---|---|---|---|---|
| 2025 | $9,821 | $387,700 | $94,400 | $293,300 |
| 2024 | $9,645 | $228,400 | $83,700 | $144,700 |
| 2023 | $9,645 | $228,400 | $83,700 | $144,700 |
| 2022 | $9,451 | $228,400 | $83,700 | $144,700 |
| 2021 | $9,392 | $228,400 | $83,700 | $144,700 |
| 2020 | $7,959 | $194,600 | $83,700 | $110,900 |
| 2019 | $7,679 | $194,600 | $83,700 | $110,900 |
| 2018 | $7,628 | $194,600 | $83,700 | $110,900 |
| 2017 | $7,498 | $194,600 | $83,700 | $110,900 |
| 2016 | $7,154 | $194,600 | $83,700 | $110,900 |
| 2015 | $7,294 | $194,600 | $83,700 | $110,900 |
| 2014 | $7,202 | $194,600 | $83,700 | $110,900 |
Agents Affiliated with this Home
-
Rose Meleka

Seller's Agent in 2020
Rose Meleka
BHHS Fox & Roach
(856) 287-5737
1 in this area
11 Total Sales
-
F
Buyer's Agent in 2020
Fausto Zapata
HomeSmart First Advantage Realty
-
Hakan Karahan

Seller's Agent in 2017
Hakan Karahan
HomeSmart First Advantage Realty
(609) 868-6888
4 in this area
274 Total Sales
-
Margaret Toudy

Seller's Agent in 2017
Margaret Toudy
RE/MAX
(856) 912-1012
22 Total Sales
-
Wanda Scott
W
Buyer's Agent in 2017
Wanda Scott
RealtyMark Properties
(856) 383-9718
Map
Source: Bright MLS
MLS Number: NJCD380602
APN: 34-00134-0000-00008
- 203 Spring Dr
- 502 Gregorys Way
- 1104 Roberts Way
- 316 Gregorys Way Unit C0316
- 903 Gregorys Way
- 1142 Golden Pond Ct
- 308 Gregorys Way
- 102 Gregorys Way
- 1811 Roberts Way
- 66 Franklin Dr
- 2003 Sandra Rd
- 32 Buttonwood Rd
- 2302 Sandra Rd
- 115 Atlantic Ave
- 129 3 Echelon Rd
- 220 Somerdale Rd
- 116 Van Buren Rd Unit 8
- 204 Pelham Rd S
- 1903 Berlin Rd
- 110 Rue du Boise
