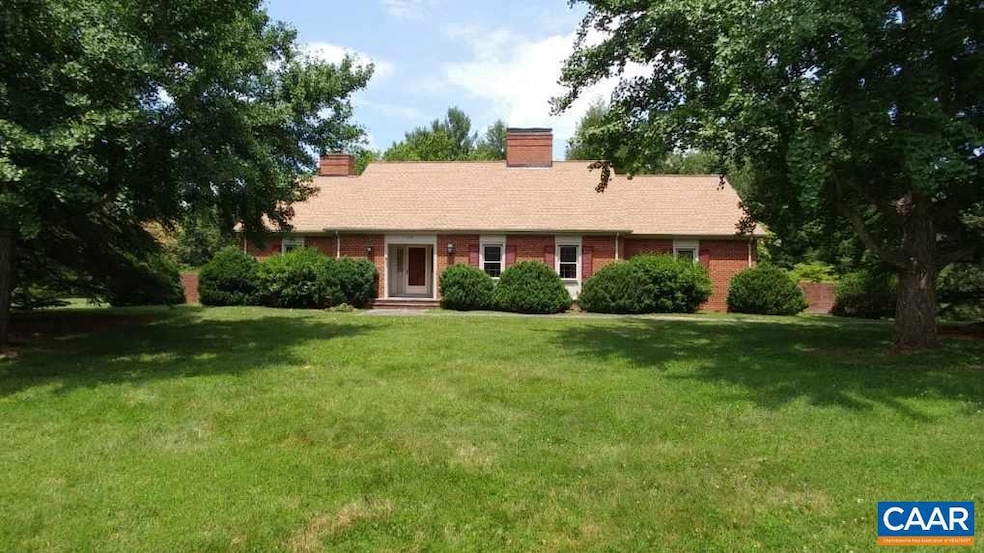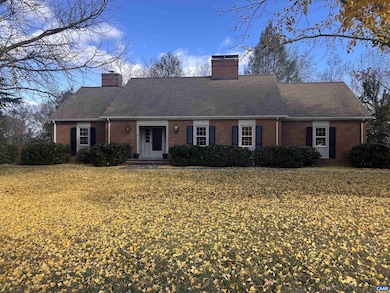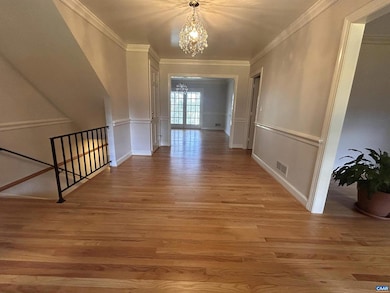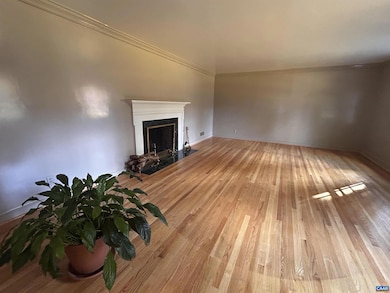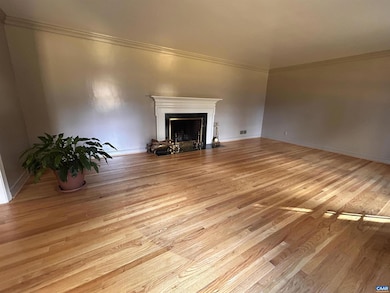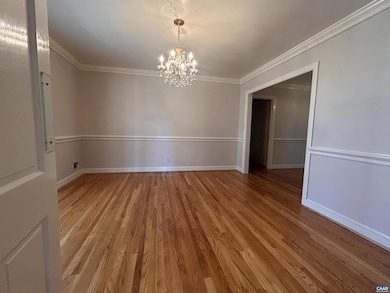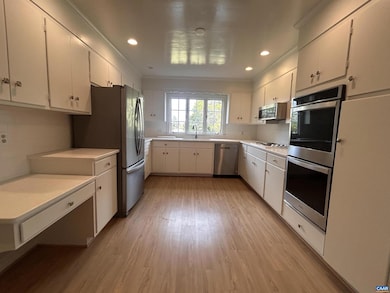214 Montvue Dr Charlottesville, VA 22901
West Charlottesville NeighborhoodHighlights
- Recreation Room
- Wood Flooring
- High Ceiling
- Journey Middle School Rated A-
- Main Floor Bedroom
- No HOA
About This Home
Location, location, location! In the serene Montvue neighborhood near UVA, this all-brick executive rental features a renovated kitchen with stainless appliances and hardwood floors throughout much of the home. The flexible floor plan offers 3+ bedrooms, 3 full baths, and 3 fireplaces, plus formal living and dining rooms, a cozy den, a bright sunroom, and a basement family room with wet bar and second refrigerator. The lower level could easily serve as a guest suite or separate living quarters. A spacious laundry room, abundant storage, and generous off-street parking add convenience. Enjoy year-round sunsets and winter mountain views from the kitchen, porch, and den?country living just minutes from shopping, dining, and Barracks Road Shopping Center. No cats allowed, small dogs considered with additional deposit.
Listing Agent
(434) 996-2225 helen.ascoli@nestrealty.com NEST REALTY GROUP License #0225209289[3820] Listed on: 08/27/2025

Home Details
Home Type
- Single Family
Est. Annual Taxes
- $5,984
Year Built
- 1966
Lot Details
- 2.25 Acre Lot
Interior Spaces
- Property has 1 Level
- High Ceiling
- Fireplace
- Window Screens
- Entrance Foyer
- Living Room
- Dining Room
- Den
- Recreation Room
- Wood Flooring
- Basement
Kitchen
- Double Oven
- Microwave
- Disposal
Bedrooms and Bathrooms
- 3 Main Level Bedrooms
- 3 Full Bathrooms
Laundry
- Laundry Room
- Dryer
- Washer
Schools
- Greer Elementary School
- Albemarle High School
Utilities
- Central Air
- Heat Pump System
- Underground Utilities
- Electric Water Heater
- Septic Tank
Listing and Financial Details
- Residential Lease
- Rent includes hoa/condo fee, parking
- No Smoking Allowed
- 12-Month Minimum Lease Term
- Available 10/15/25
Community Details
Overview
- No Home Owners Association
Pet Policy
- Pets allowed on a case-by-case basis
Map
Source: Bright MLS
MLS Number: 668359
APN: 060B0-00-0C-00200
- 840 Runnel Ct Unit 10
- 800 Runnel Ct Unit 7
- 800 Runnel Ct Unit 3
- 1000 Huntwood Ln
- 555 Burgoyne Rd Unit 13
- 2535 Lot 25A Barracks Rd Unit 25-A
- 2535 Lot 25A Barracks Rd
- 505 Georgetown Rd
- 925 Huntwood Ln
- 2302 Summit Rd
- 150 N Bennington Rd
- 120 Hessian Hills Ridge Unit 2
- 85 Georgetown Rd
- 114 Hessian Hills Ridge Unit 1
- 2752 Hydraulic Rd
- 1619 Inglewood Dr
- 1715 Solomon Rd
- 2639 Barracks Rd
- 933 Huntwood Ln
- 77 Barclay Place Ct
- 144 Hessian Hills Cir Unit 3
- 2619 Hydraulic Rd
- 104 Smithfield Ct Unit A
- 2527 Hydraulic Rd Unit 1
- 139 Turtle Creek Rd Unit 10
- 104 Turtle Creek Rd Unit 9
- 101 Turtle Creek Rd Unit 5
- 138 Turtle Creek Rd Unit 12
- 2820 Hydraulic Rd
- 112 Turtle Creek Rd Unit 6
- 114 Turtle Creek Rd Unit 8
- 2091 Kober Way
- 2310 Wayne Ave
- 1706 Cedar Hill Rd
- 2150 Bond St
- 181 Whitewood Rd
- 155 Woodgate Ct
