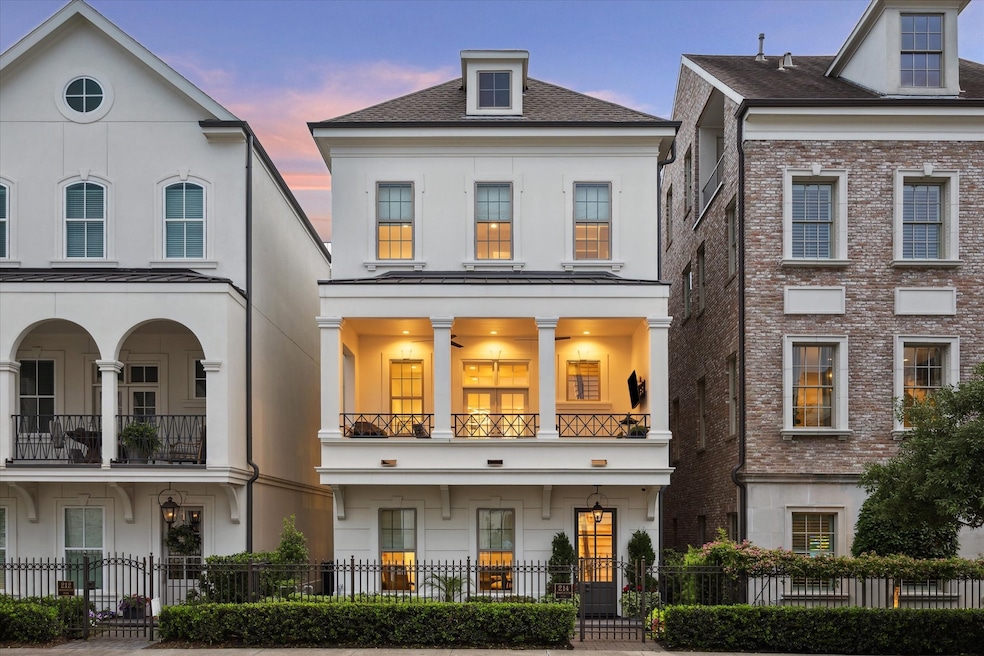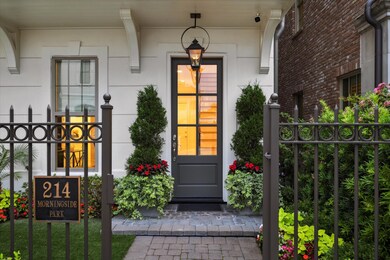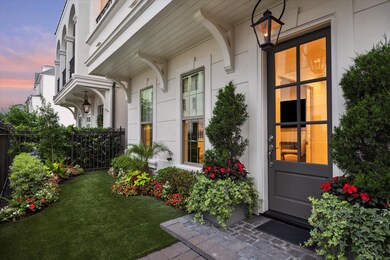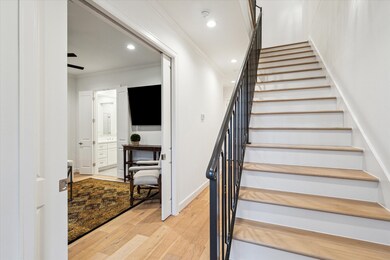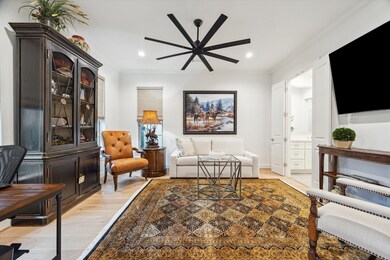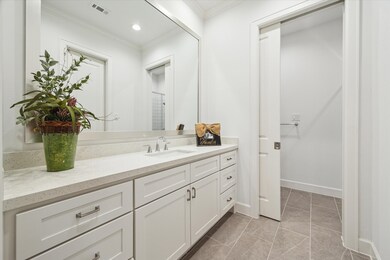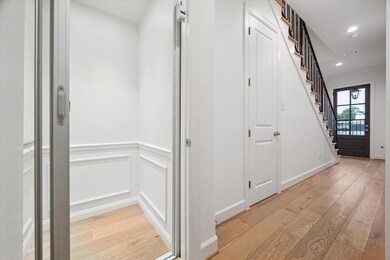
214 Morningside Park St Houston, TX 77024
Tealwood/The Villages NeighborhoodHighlights
- Deck
- Traditional Architecture
- High Ceiling
- Frostwood Elementary School Rated A
- Engineered Wood Flooring
- Quartz Countertops
About This Home
As of June 2025This exquisite stone-clad residence within the gated enclave of Memorial Green boasts elegant gas-lit porch/garage lighting and premium upgrades including elevator, gorgeous stair railings, epoxy garage floor, and hardwood flooring in living areas/bedrooms. Chef’s kitchen features island w/ wine fridge, Bosch appliances, and custom glass-front cabinetry. Enjoy expanded entertaining on the spacious terrace with mounted TV, ceiling fan, and gas line connection. Spacious first-floor flex room/guest suite offers privacy with a walk-in closet and full bath, while the third-floor primary retreat affords a spa-like en suite with soaking tub, tiled shower with bench, and dual walk-in closets. Another guest en suite and convenient utility room complete the upper level. Just steps from upscale shops and dining via secure pedestrian gate and zoned to top-rated SBISD schools, this stunning home blends elegance, comfort, and convenience.
Last Agent to Sell the Property
Better Homes and Gardens Real Estate Gary Greene - Woodway License #0220924 Listed on: 05/06/2025

Home Details
Home Type
- Single Family
Est. Annual Taxes
- $24,555
Year Built
- Built in 2020
Lot Details
- 2,016 Sq Ft Lot
- North Facing Home
- Fenced Yard
- Partially Fenced Property
- Sprinkler System
HOA Fees
- $377 Monthly HOA Fees
Parking
- 2 Car Attached Garage
- Garage Door Opener
- Driveway
Home Design
- Traditional Architecture
- Brick Exterior Construction
- Pillar, Post or Pier Foundation
- Tile Roof
- Composition Roof
- Wood Siding
- Stucco
Interior Spaces
- 2,596 Sq Ft Home
- 3-Story Property
- Elevator
- Crown Molding
- High Ceiling
- Ceiling Fan
- Window Treatments
- Family Room Off Kitchen
- Living Room
- Open Floorplan
- Utility Room
- Washer and Gas Dryer Hookup
- Engineered Wood Flooring
Kitchen
- Breakfast Bar
- Walk-In Pantry
- Gas Oven
- Gas Cooktop
- Microwave
- Dishwasher
- Kitchen Island
- Quartz Countertops
- Pots and Pans Drawers
- Self-Closing Drawers and Cabinet Doors
- Disposal
Bedrooms and Bathrooms
- 3 Bedrooms
- En-Suite Primary Bedroom
- Double Vanity
- Soaking Tub
- Separate Shower
Home Security
- Security System Owned
- Security Gate
- Fire and Smoke Detector
Eco-Friendly Details
- Energy-Efficient Exposure or Shade
- Energy-Efficient HVAC
Outdoor Features
- Balcony
- Deck
- Covered patio or porch
Schools
- Frostwood Elementary School
- Memorial Middle School
- Memorial High School
Utilities
- Forced Air Zoned Heating and Cooling System
- Heating System Uses Gas
- Tankless Water Heater
Community Details
Overview
- Association fees include ground maintenance
- Krj Managemente Association, Phone Number (713) 600-4000
- Built by Pelican Builders
- Memorial Green Sec 2 Subdivision
Security
- Security Guard
- Controlled Access
Ownership History
Purchase Details
Home Financials for this Owner
Home Financials are based on the most recent Mortgage that was taken out on this home.Purchase Details
Home Financials for this Owner
Home Financials are based on the most recent Mortgage that was taken out on this home.Similar Homes in the area
Home Values in the Area
Average Home Value in this Area
Purchase History
| Date | Type | Sale Price | Title Company |
|---|---|---|---|
| Warranty Deed | -- | None Listed On Document | |
| Warranty Deed | -- | None Available |
Mortgage History
| Date | Status | Loan Amount | Loan Type |
|---|---|---|---|
| Previous Owner | $816,000 | New Conventional |
Property History
| Date | Event | Price | Change | Sq Ft Price |
|---|---|---|---|---|
| 06/20/2025 06/20/25 | Sold | -- | -- | -- |
| 05/24/2025 05/24/25 | Pending | -- | -- | -- |
| 05/06/2025 05/06/25 | For Sale | $1,425,000 | +35.7% | $549 / Sq Ft |
| 02/28/2022 02/28/22 | Sold | -- | -- | -- |
| 02/07/2022 02/07/22 | Pending | -- | -- | -- |
| 07/15/2021 07/15/21 | For Sale | $1,050,000 | +0.5% | $413 / Sq Ft |
| 04/20/2021 04/20/21 | Sold | -- | -- | -- |
| 03/21/2021 03/21/21 | Pending | -- | -- | -- |
| 01/17/2020 01/17/20 | For Sale | $1,045,000 | -- | $411 / Sq Ft |
Tax History Compared to Growth
Tax History
| Year | Tax Paid | Tax Assessment Tax Assessment Total Assessment is a certain percentage of the fair market value that is determined by local assessors to be the total taxable value of land and additions on the property. | Land | Improvement |
|---|---|---|---|---|
| 2024 | $14,123 | $1,113,989 | $431,720 | $682,269 |
| 2023 | $14,123 | $1,020,000 | $431,720 | $588,280 |
| 2022 | $23,847 | $1,020,000 | $401,600 | $618,400 |
| 2021 | $20,684 | $847,214 | $301,200 | $546,014 |
| 2020 | $2,021 | $80,660 | $80,660 | $0 |
| 2019 | $2,112 | $80,660 | $80,660 | $0 |
| 2018 | $796 | $65,085 | $65,085 | $0 |
| 2017 | $1,703 | $65,085 | $65,085 | $0 |
| 2016 | $1,051 | $0 | $0 | $0 |
Agents Affiliated with this Home
-

Seller's Agent in 2025
Robin Mueck
Better Homes and Gardens Real Estate Gary Greene - Woodway
(281) 493-3880
5 in this area
7 Total Sales
-
V
Buyer's Agent in 2025
Valerie Diaz
Keller Williams Realty Southwest
(832) 630-9670
1 in this area
134 Total Sales
-

Seller's Agent in 2022
Gina Fisher
Keller Williams Memorial
(713) 461-9393
3 in this area
88 Total Sales
-

Buyer's Agent in 2022
Marnie Greenwood
Compass RE Texas, LLC - Houston
(713) 416-8402
2 in this area
177 Total Sales
-
K
Seller's Agent in 2021
Kim Whaley
Compass RE Texas, LLC - Memorial
(713) 922-6110
47 in this area
62 Total Sales
Map
Source: Houston Association of REALTORS®
MLS Number: 88397272
APN: 1359420030021
- 212 Morningside Park St
- 216 Morningside Park St
- 213 Sutton Row Place
- 211 Sutton Row Place
- 209 Sutton Row Place
- 207 Sutton Row Place
- 208 Sutton Row Place
- 206 Sutton Row Place
- 203 Memorial Parkview Dr
- 121 Memorial Parkview Dr
- 113 Litchfield Ln
- 12564 Memorial Dr
- 152 Litchfield Ln
- 3 Litchfield Ln Unit 220
- 338 Litchfield Ln
- 53 Litchfield Ln
- 336 Litchfield Ln
- 161 Litchfield Ln
- 168 Litchfield Ln
- 318 Litchfield Ln
