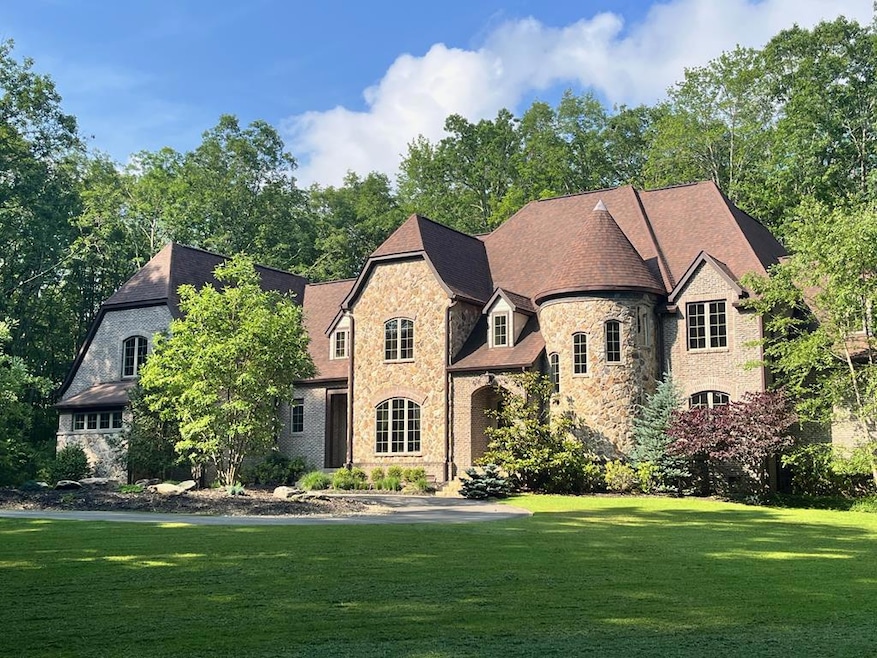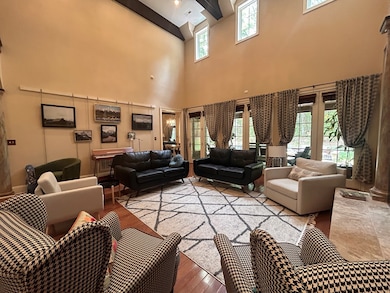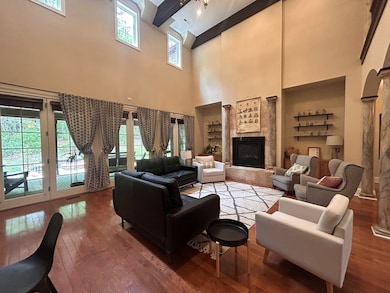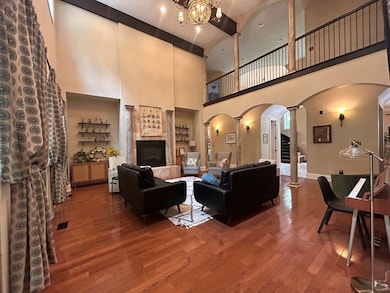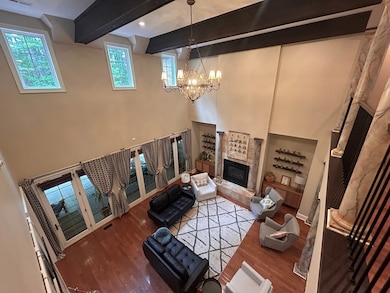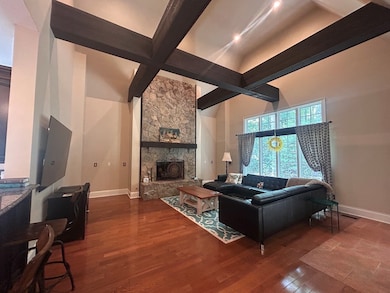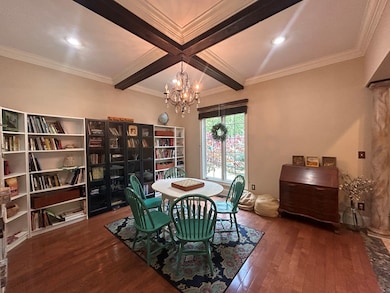214 Mountain Laurel Rd Daniels, WV 25832
Estimated payment $6,842/month
Highlights
- Spa
- Wood Flooring
- Great Room
- Vaulted Ceiling
- Main Floor Bedroom
- Covered Patio or Porch
About This Home
This 5 bedroom/4.2 bath home is situated on over 4 acres and has a European flair with the striking turret and different stone textures. Two story great room boasts decorative columns, dark wood beams and gas fireplace. The beautiful winding staircase is the focal point of the entryway. Kitchen has a large island, granite counter-tops, gas range with built in pot filler, stainless appliances and opens to the breakfast nook and hearth room making it perfect for entertaining. Plush main floor master with large walk-in closet and rear porch access. The master bath offers dual vanities, whirlpool tub and large step-down roman shower tucked in a turret. Second floor has the 4 additional bedrooms, two of which have a private bath. Bonus room has a flex room off of it that would make a great exercise room, playroom or school room. Fenced courtyard off of the garage is currently used for gardening. Lots of storage in the attic. Kolbe windows.
Listing Agent
GLADE SPRINGS REAL ESTATE Brokerage Phone: 3047635000 License #WV0023574 Listed on: 07/01/2025
Home Details
Home Type
- Single Family
Est. Annual Taxes
- $6,528
Year Built
- Built in 2009
Lot Details
- Landscaped
- Level Lot
- Garden
Parking
- 3 Car Attached Garage
- Circular Driveway
- Open Parking
Home Design
- Brick Exterior Construction
- Shingle Roof
- Asphalt Roof
- Stone
Interior Spaces
- 7,668 Sq Ft Home
- 2-Story Property
- Crown Molding
- Vaulted Ceiling
- Ceiling Fan
- Fireplace
- Entrance Foyer
- Great Room
- Living Room
- Formal Dining Room
- Crawl Space
- Property Views
Kitchen
- Breakfast Room
- Cooktop
- Microwave
- Dishwasher
- Kitchen Island
Flooring
- Wood
- Tile
Bedrooms and Bathrooms
- 5 Bedrooms
- Main Floor Bedroom
- Walk-In Closet
- Bathroom on Main Level
- Soaking Tub
- Bathtub Includes Tile Surround
- Spa Bath
Laundry
- Laundry on main level
- Washer and Dryer Hookup
Outdoor Features
- Spa
- Covered Patio or Porch
Schools
- Shady Spring Elementary And Middle School
- Shady Spring High School
Utilities
- Central Air
- Heating System Uses Natural Gas
- Underground Utilities
- Gas Water Heater
- Septic Tank
Community Details
- Property has a Home Owners Association
- Association fees include snow removal, street lights, road maintenance, pool, common ground, security, golf fee
- Glade Springs Subdivision
Listing and Financial Details
- Tax Lot 39&40
- Assessor Parcel Number 19D/39&40
Map
Home Values in the Area
Average Home Value in this Area
Tax History
| Year | Tax Paid | Tax Assessment Tax Assessment Total Assessment is a certain percentage of the fair market value that is determined by local assessors to be the total taxable value of land and additions on the property. | Land | Improvement |
|---|---|---|---|---|
| 2025 | $6,528 | $540,420 | $61,320 | $479,100 |
| 2024 | $5,797 | $482,520 | $61,320 | $421,200 |
| 2023 | $5,018 | $417,660 | $59,160 | $358,500 |
| 2022 | $5,018 | $417,660 | $59,160 | $358,500 |
| 2021 | $6,080 | $506,100 | $59,160 | $446,940 |
| 2020 | $6,117 | $506,100 | $59,160 | $446,940 |
| 2019 | $5,007 | $414,240 | $59,160 | $355,080 |
| 2018 | $1,941 | $160,620 | $59,160 | $101,460 |
| 2017 | $6,908 | $571,560 | $64,260 | $507,300 |
| 2016 | $7,019 | $571,560 | $64,260 | $507,300 |
| 2015 | $6,736 | $548,520 | $61,860 | $486,660 |
| 2014 | $6,670 | $543,120 | $56,460 | $486,660 |
Property History
| Date | Event | Price | List to Sale | Price per Sq Ft | Prior Sale |
|---|---|---|---|---|---|
| 07/01/2025 07/01/25 | For Sale | $1,195,000 | +63.7% | $156 / Sq Ft | |
| 04/13/2021 04/13/21 | Sold | $730,000 | 0.0% | $76 / Sq Ft | View Prior Sale |
| 03/14/2021 03/14/21 | Pending | -- | -- | -- | |
| 08/10/2020 08/10/20 | For Sale | $730,000 | +186.3% | $76 / Sq Ft | |
| 02/03/2017 02/03/17 | Sold | $255,000 | 0.0% | $40 / Sq Ft | View Prior Sale |
| 01/04/2017 01/04/17 | Pending | -- | -- | -- | |
| 12/15/2016 12/15/16 | For Sale | $255,000 | -- | $40 / Sq Ft |
Purchase History
| Date | Type | Sale Price | Title Company |
|---|---|---|---|
| Deed | $730,000 | -- | |
| Deed | -- | -- |
Mortgage History
| Date | Status | Loan Amount | Loan Type |
|---|---|---|---|
| Closed | $0 | Purchase Money Mortgage |
Source: Beckley Board of REALTORS®
MLS Number: 91144
APN: 08-19D-00390000
- 222 Mountain Laurel Rd Unit 43
- 108 Mountain Laurel Rd
- 0 Saddle Brook Ln
- 112 Saddle Brook Ln Unit 25
- 110 Saddle Brook Ln Unit 24
- 111 Hickory Ct Unit 10
- 127 Sandsfoot Ln
- 222 Glen Garden Ln Unit 4
- 229 Glen Garden Ln
- 105 Greenbrier Rd
- 367 Old Farm Rd
- 112 Greenbrier Rd
- 165 Barnstaple Dr Unit 9
- 1224 Lake Dr
- 109 Hawthorn Ln
- 344 Riverglade Dr Unit 56
- 411 Riverglade Dr Unit 13
- 112 Riverglade Dr Unit 53
- 192 Riverglade Dr Unit 45
- 143 Riverglade Dr Unit 28
- 125 Chestnut Ln Unit Several
- 725 Ritter Dr
- 673 Ritter Dr
- 139 3rd St
- 322 Ridgewood Dr
- 306 Maplewood Ln
- 2401 S Kanawha St
- 50 Brookshire Ln
- 207 Brookshire Ln
- 205 Brookshire Ln
- 155 Philpot Ln
- 327 Myers Ave
- 408 E Prince St
- 201 Power Line Dr
- 226 Granville Ave
- 227 8th St
- 101 N Kanawha St
- 328 Neville St
- 2986 Robert C Byrd Dr
- 1002 W Neville St
